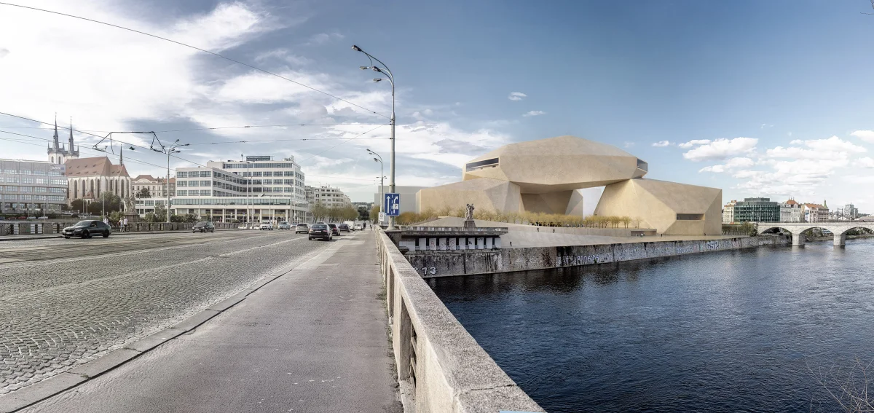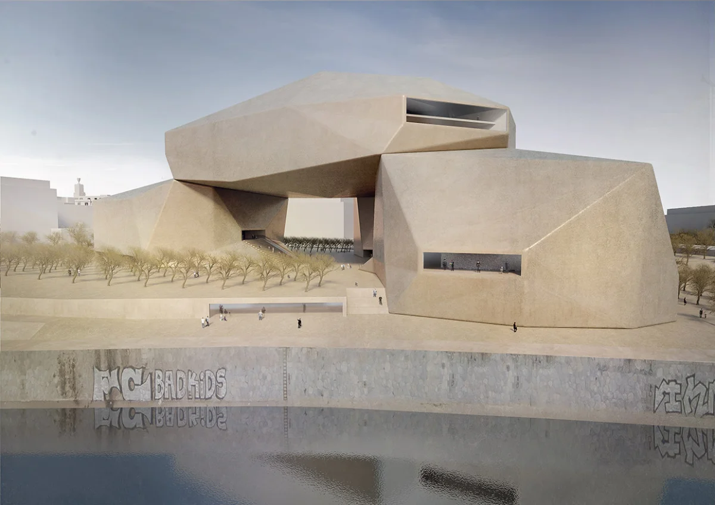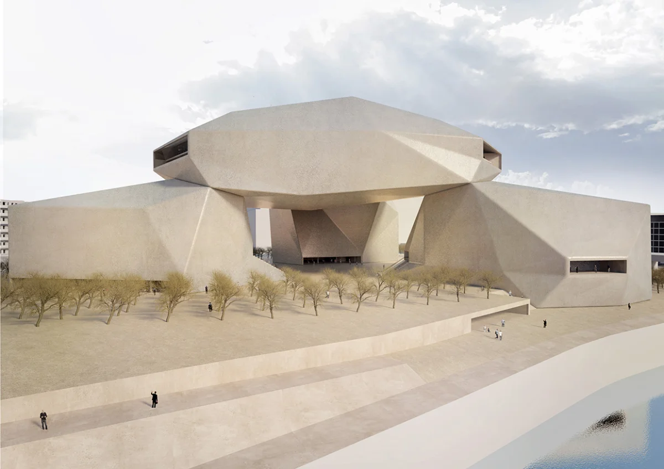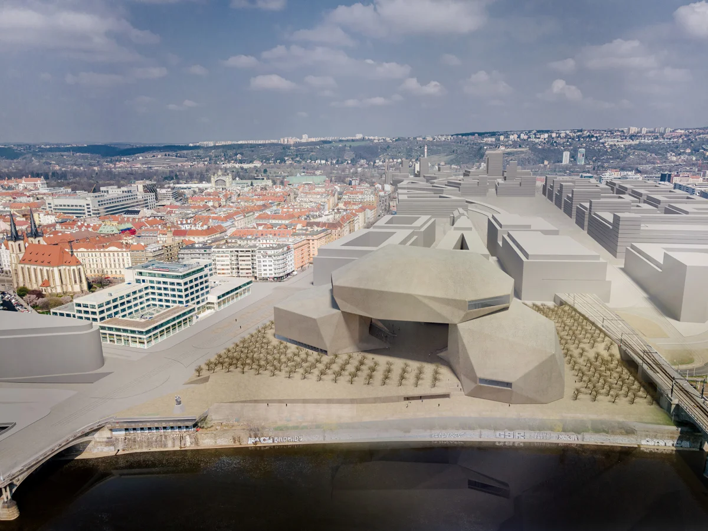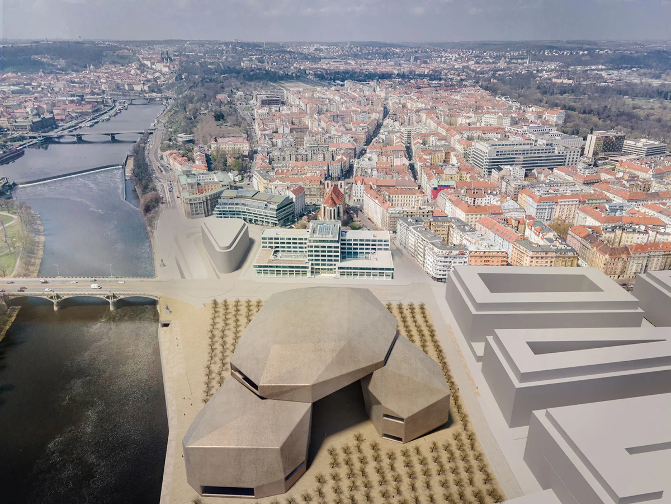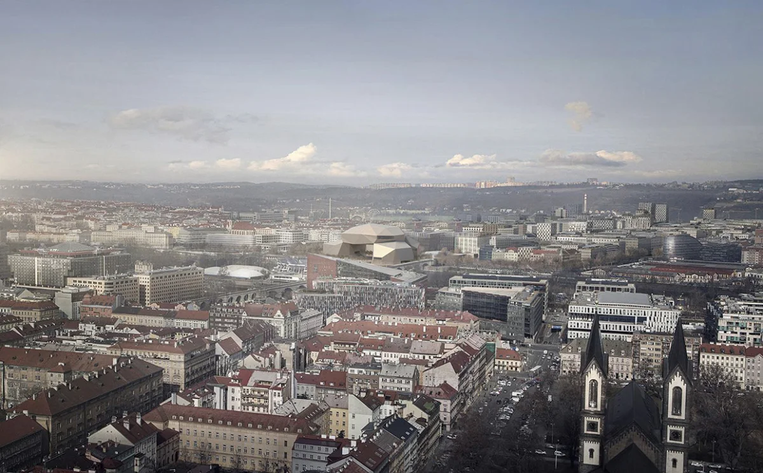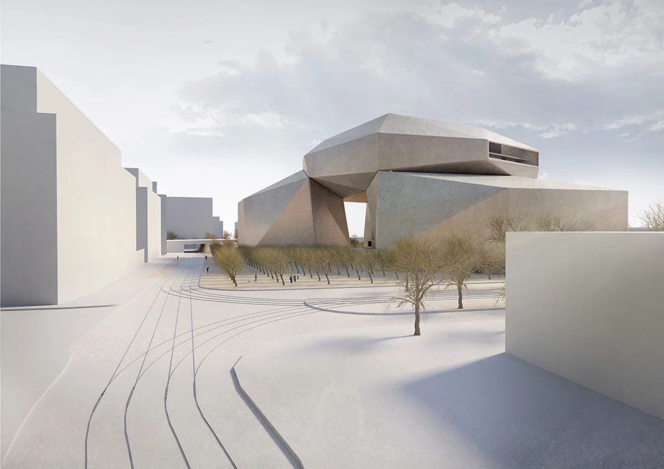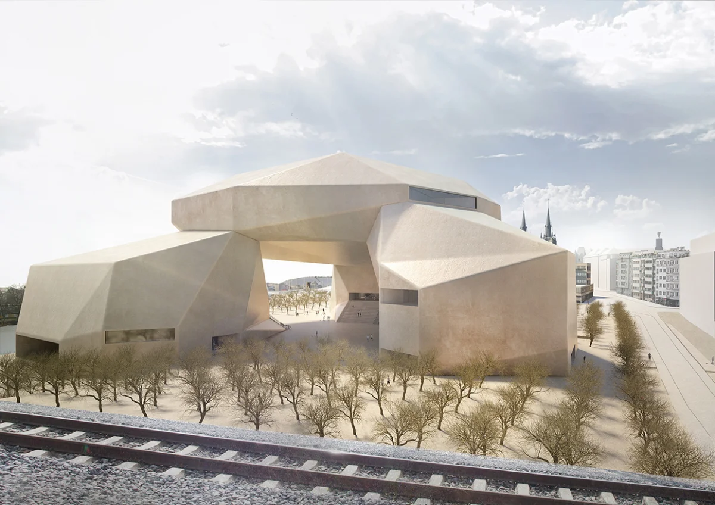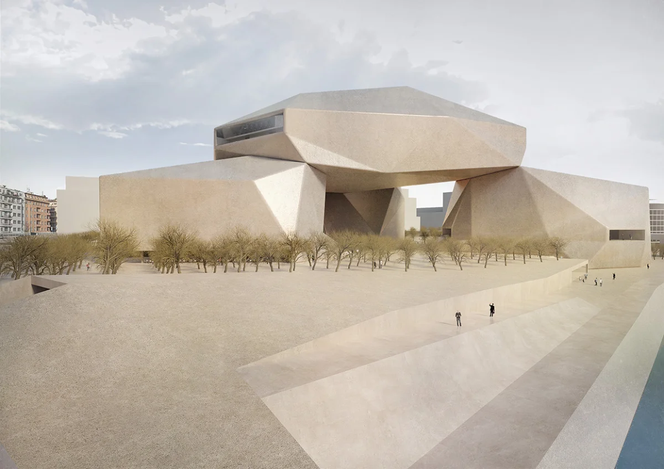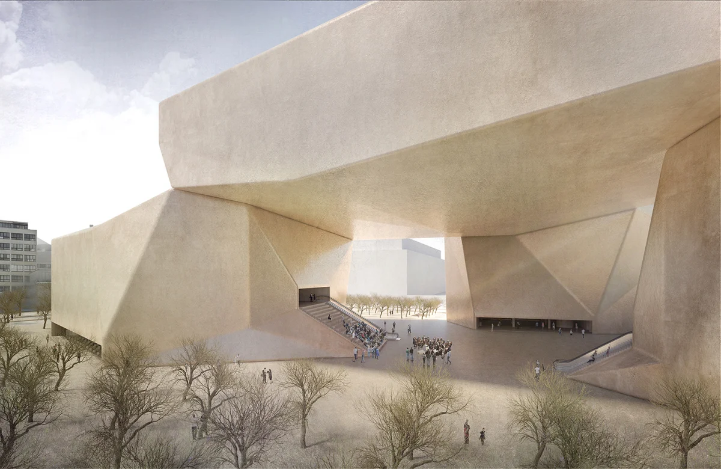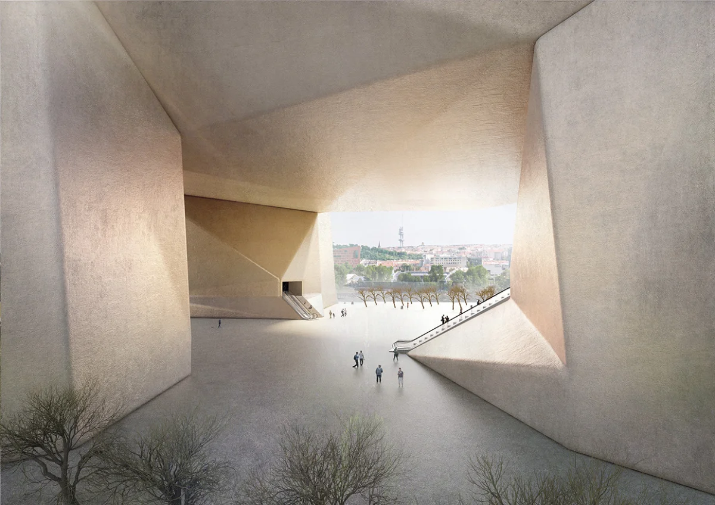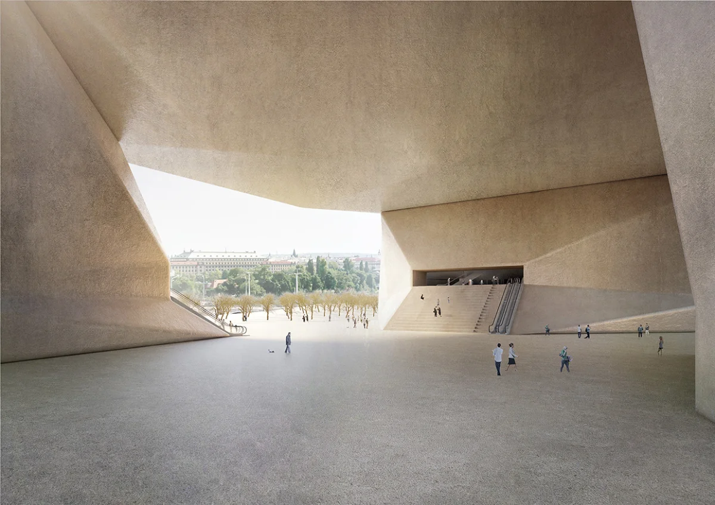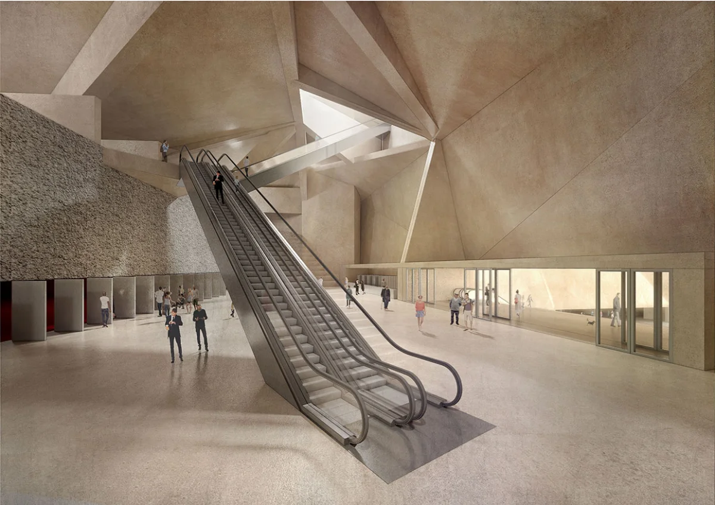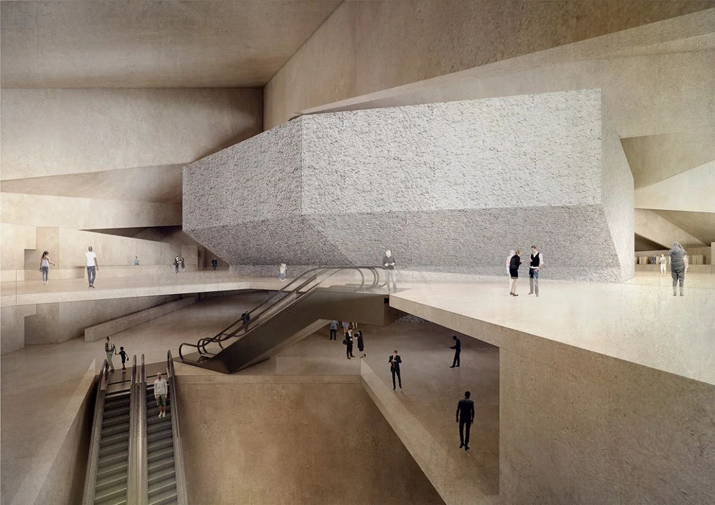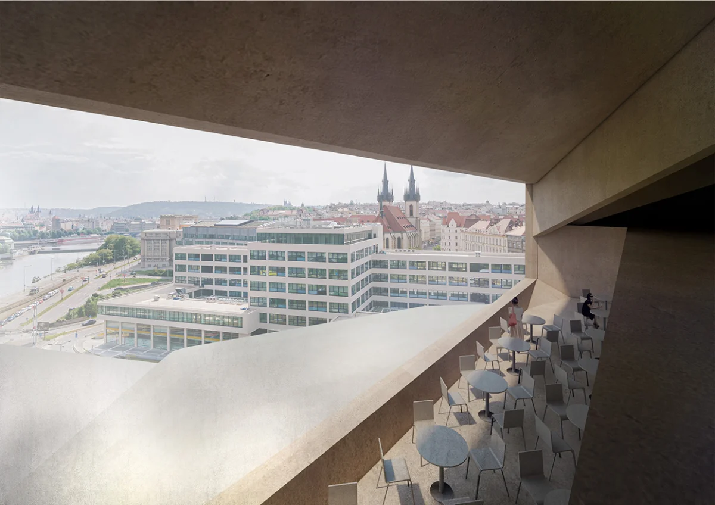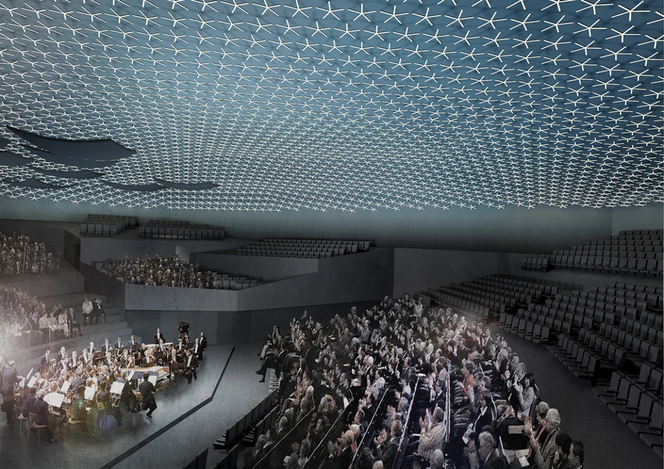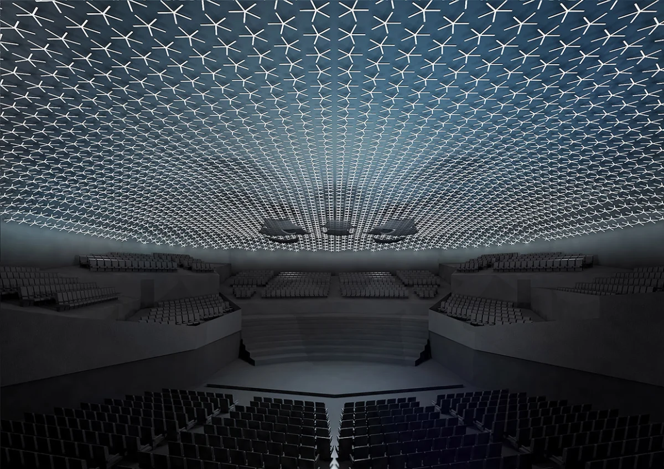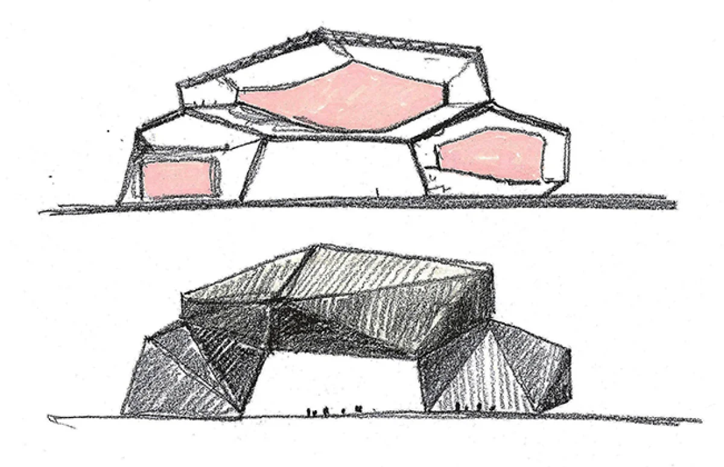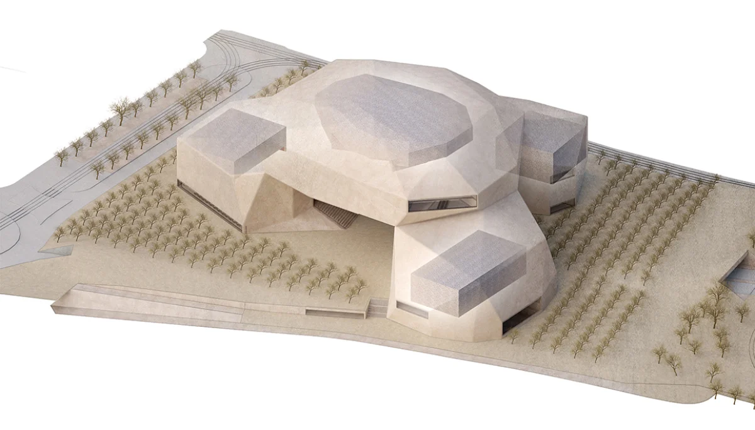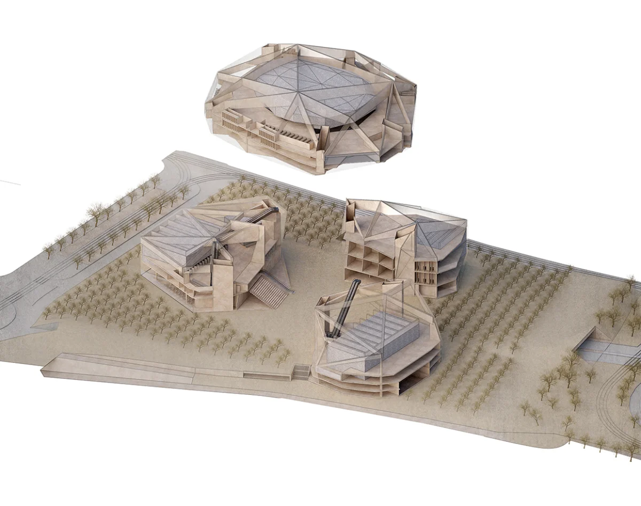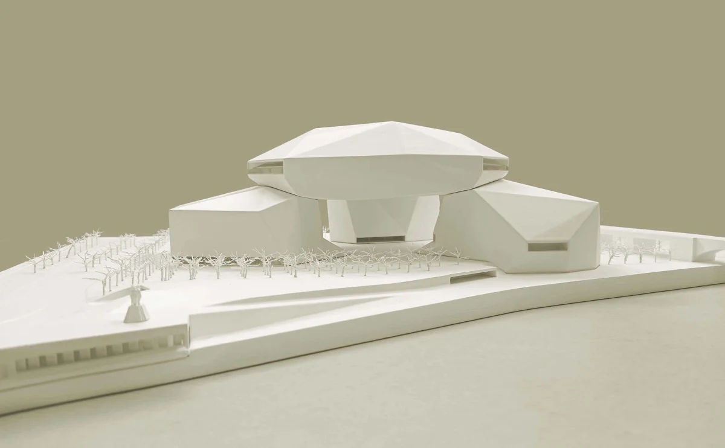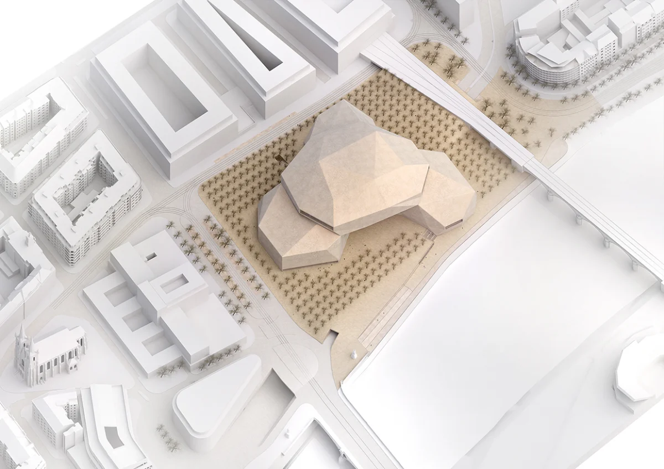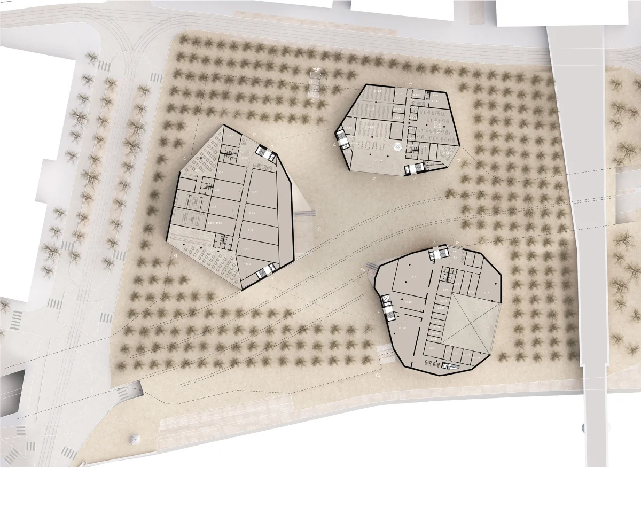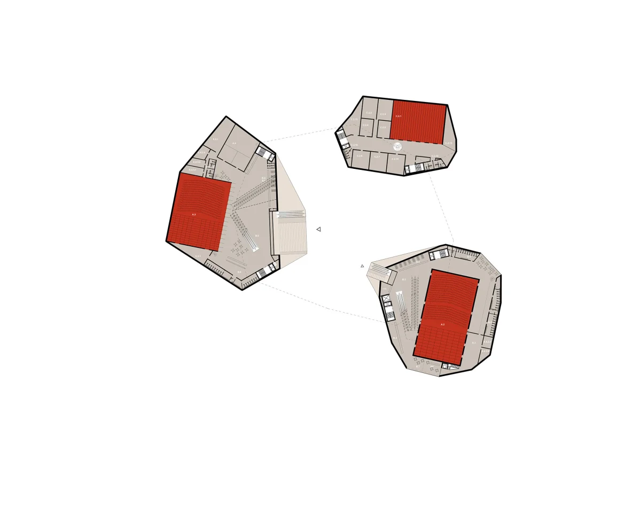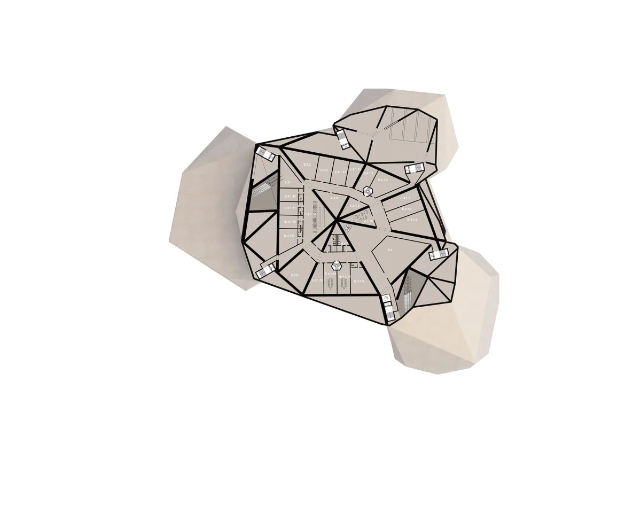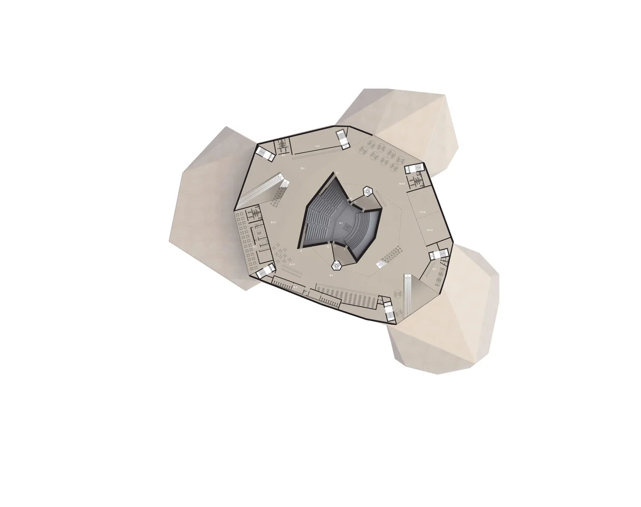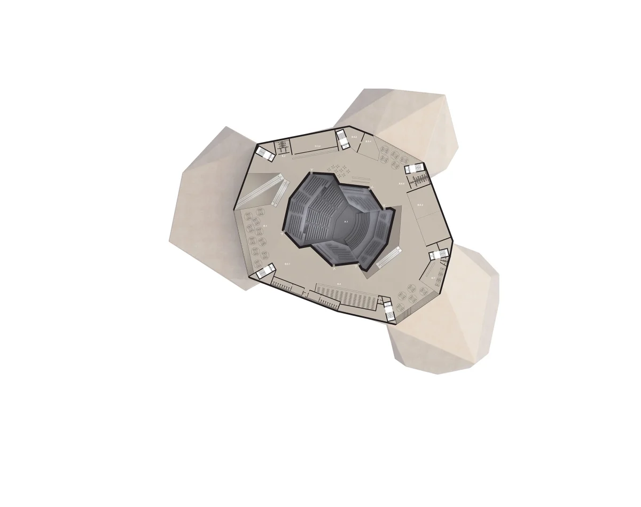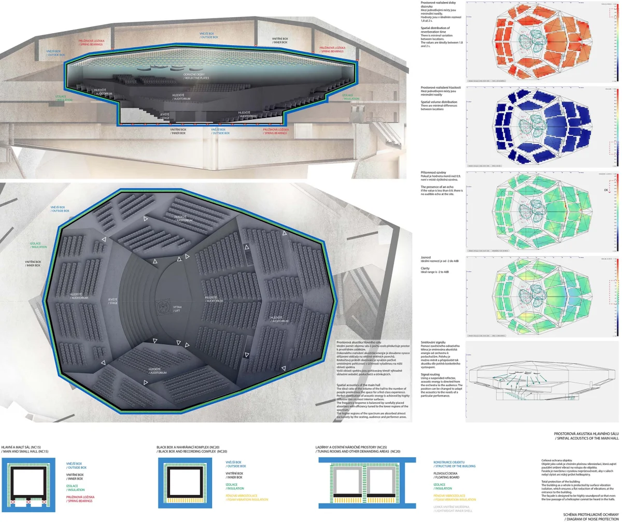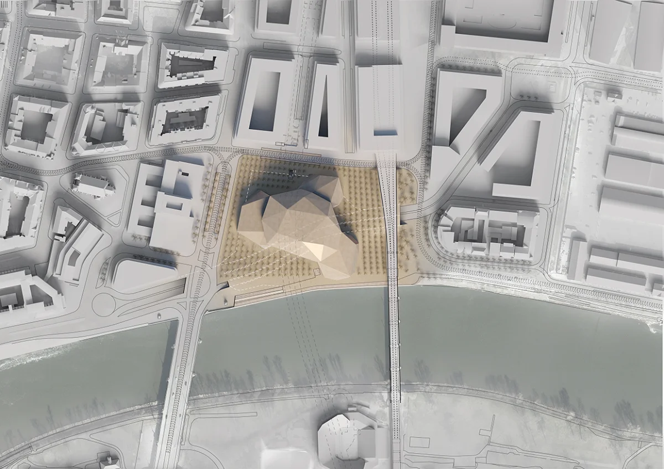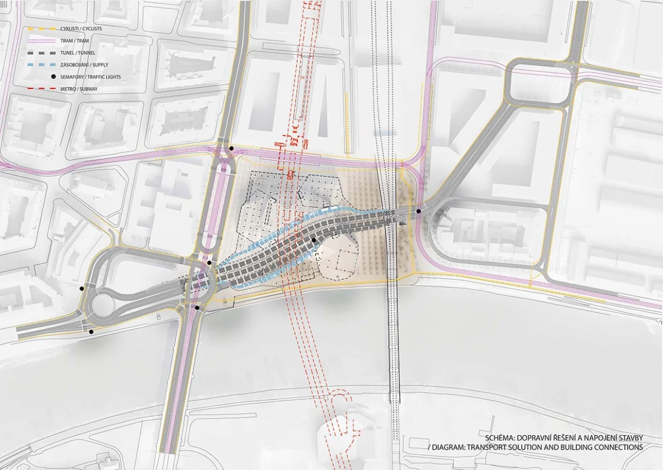Vltava Philharmonic, Prague
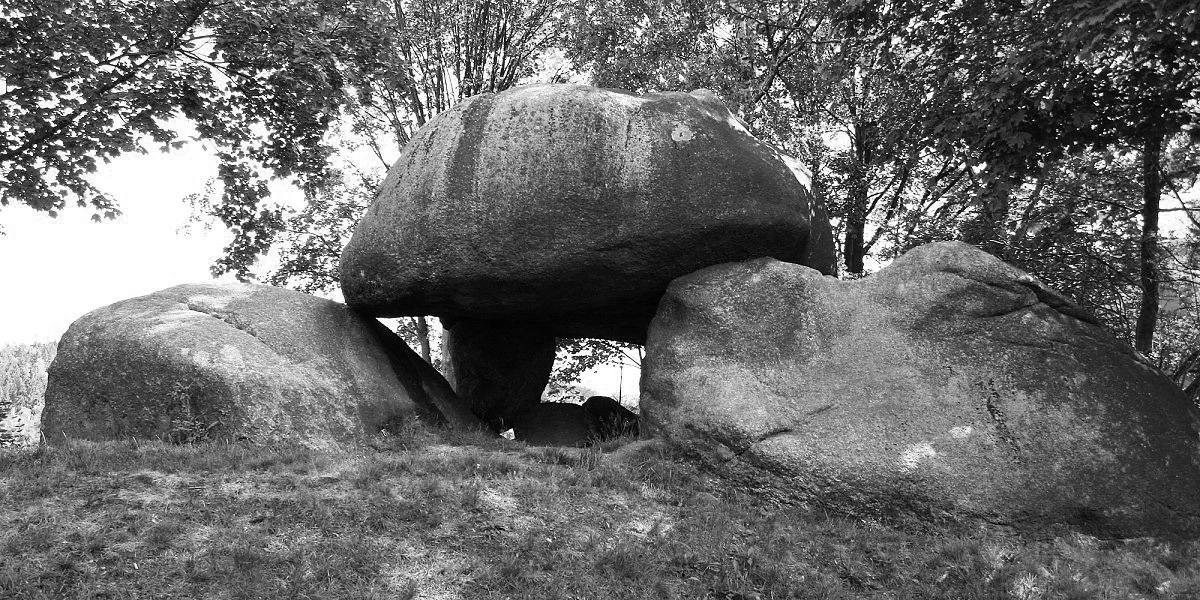
| Study | 2022 |
| Project | |
| Realization | |
| Authors | Jan Bárta, Marek Fischer, Jan Šépka |
| Collaboration | SONING Praha s. r. o. / Jan Tuček |
Our goal is to create a new identity of a place. From the beginning of our history, man has had a desire to roof space. The best proof of this effort are megalithic buildings – dolmens. The concept of the dolmen is to express the monumentality that we perceive primarily in its spiritual value. We have thus designed the square as a covered space, above which a concert hall hovers. Such a space should give us freedom, but at the same time it should command respect. Few world philharmonics have a living public space around them. In what way shall we achieve a lively square while maintaining the quiet and focused environment of the concert hall? This question accompanied us in our thinking about the concept of construction. We resolved it by raising the main hall. The square is protected from the busy surroundings by three supports, on which the main hall is placed. Each of the supports contains a hall. Thus, notionally, three halls carry the large hall on their shoulders. The main entrances to the Philharmonic and the individual halls are located on the square, as well as restaurants, shops, a café and it is possible to hold small musical performances in the open amphitheatre, where the main entrance is also located. The proposed layout of the “stones” takes into account a number of problematic routes that are located below the surface. One of them is the route of the through road, which runs under the designed platform. We also react in the same way by the retreat of individual objects of the metro route, when a deep foundation at the place of the metro’s tube is not possible. This creates a definition of public space on the surface of the proposed platform, which is dedicated purely to pedestrians. The main hall represents the inner core; it wants to be a tool. Its geometry was formed on the basis of the acoustic parameters. Subsequently, we enclosed the core in an outer shell, which protects it from ambient noise. The core and the shell represent one body. What we perceive from the exterior as a huge stone is also found in the interior in the form of the core. As with hazelnuts, the kernel resembles a shell. The space of the main hall is dominated by a blue background, which turns dark blue towards the stage and auditorium. The ceiling is dominated by artificial lighting in the form of stylized stars. Our inspirations were historical paintings of the vaults of chapels and churches that work with the starry sky. The other areas of the halls are also coloured in the interior. The materials used support the overall design concept. The whole new building is completely conceived as a cast of monolithic reinforced concrete. We consider the concrete to be coloured, a velvety brown colour, with a high gloss, when special glossy foils would be inserted into the formwork. We want to provide the concrete surface of all inserted halls with a rough grit on the foyer side. In this way, we achieve a contrast between the smooth and glossy surface of the façade and the rough embedded core, which is represented by the halls themselves.
