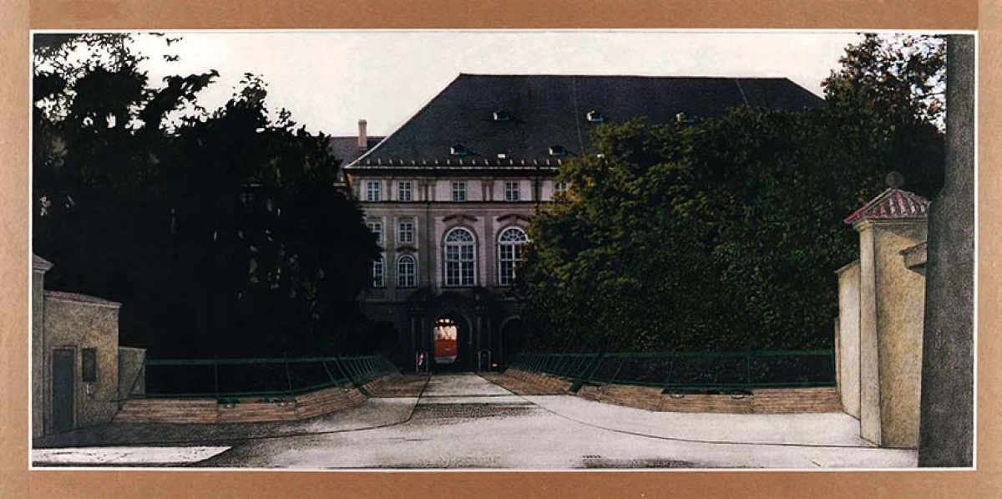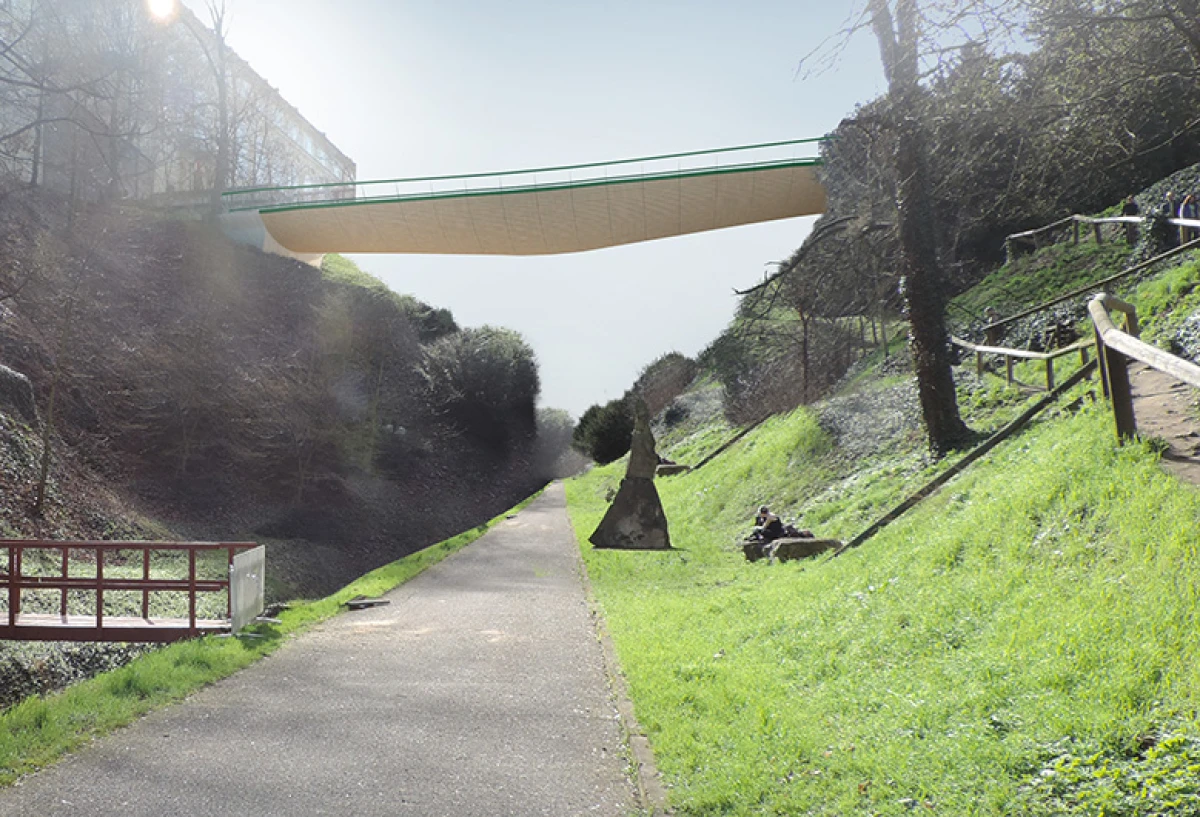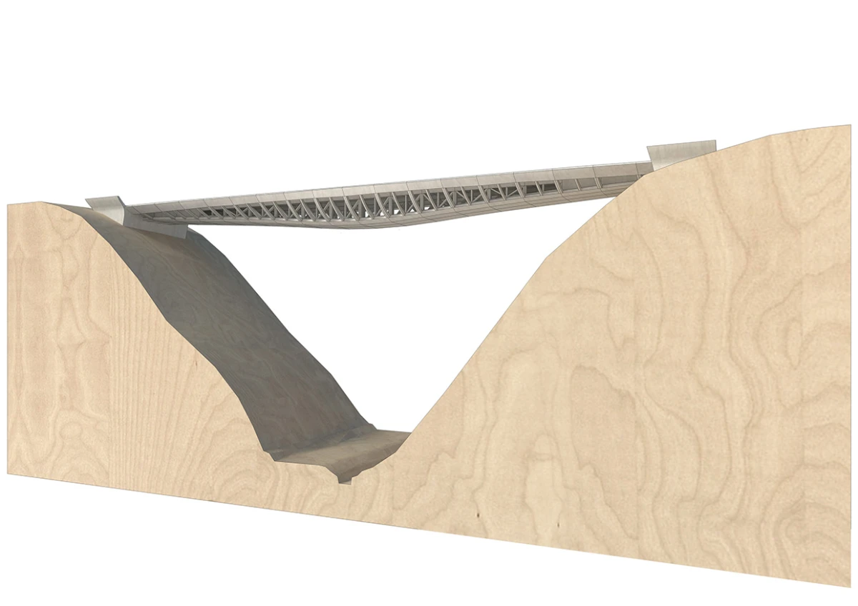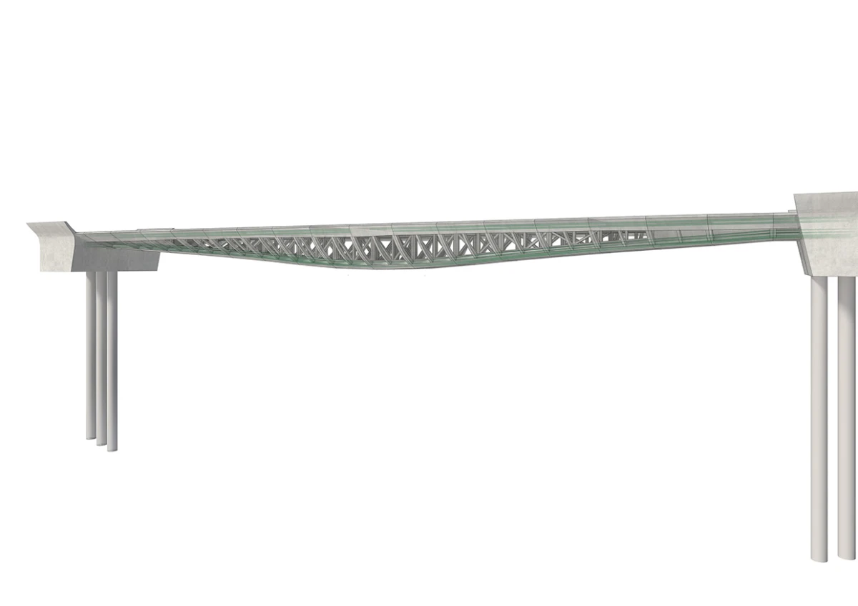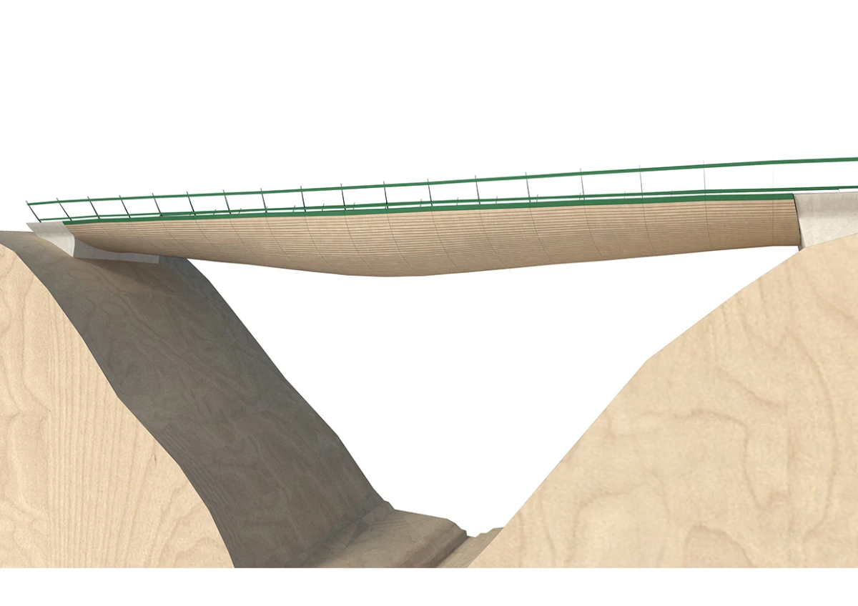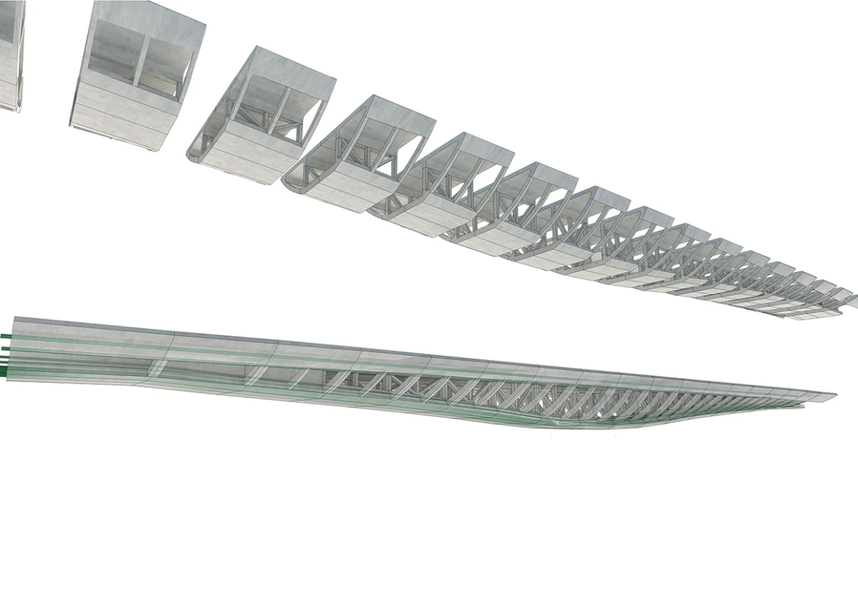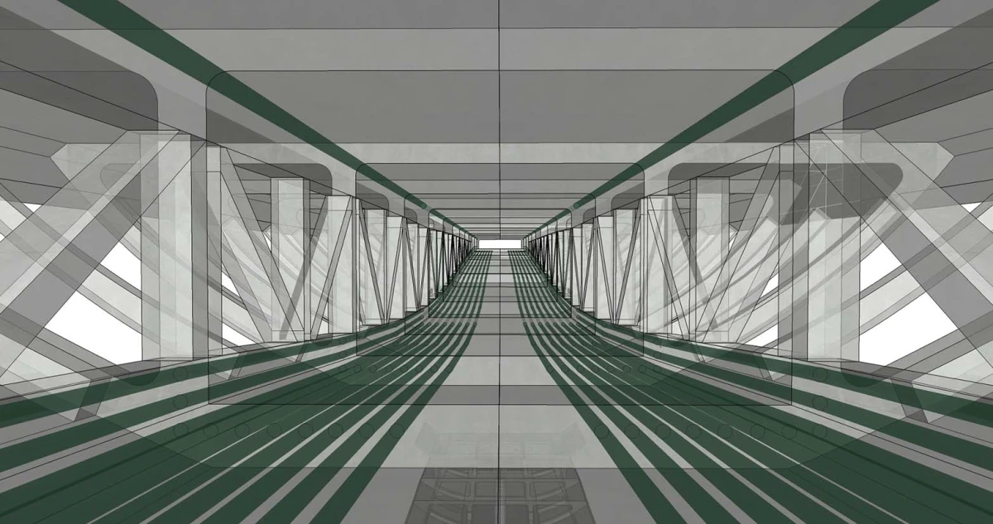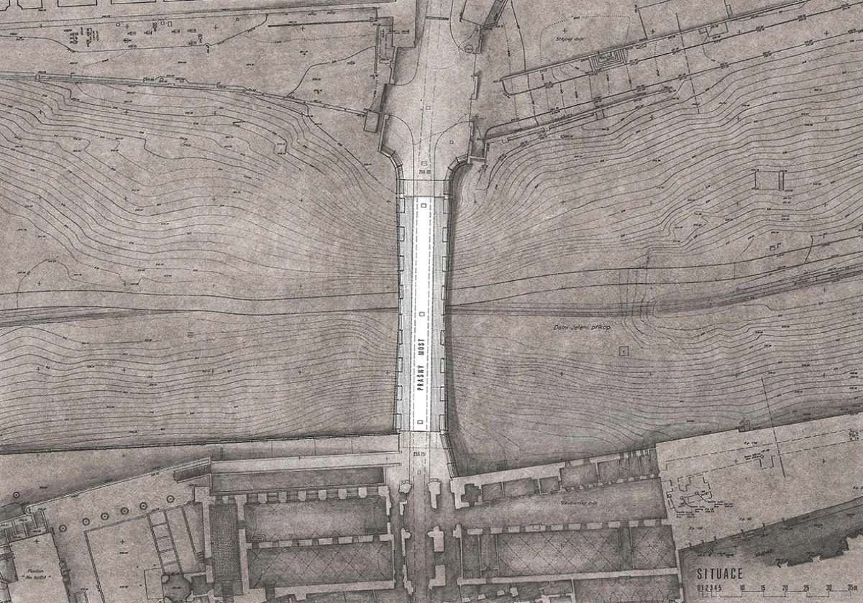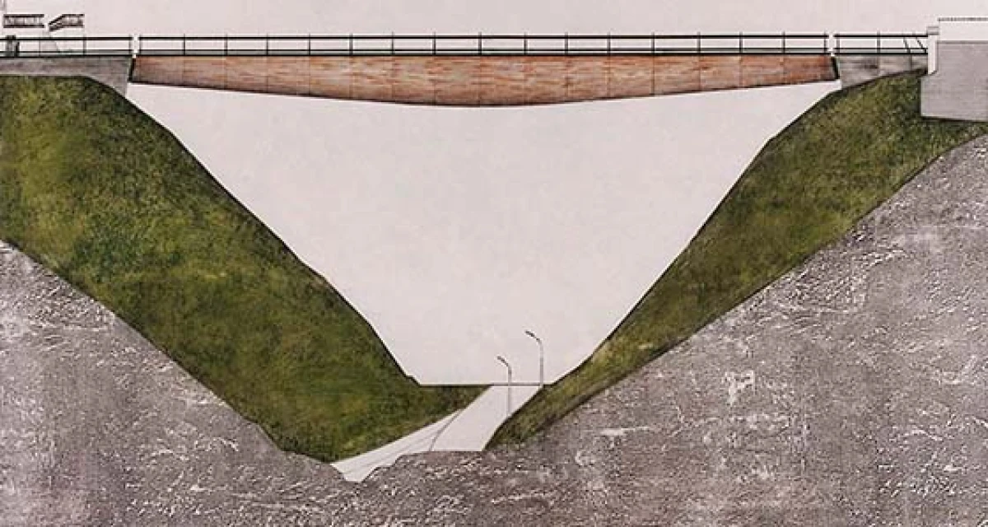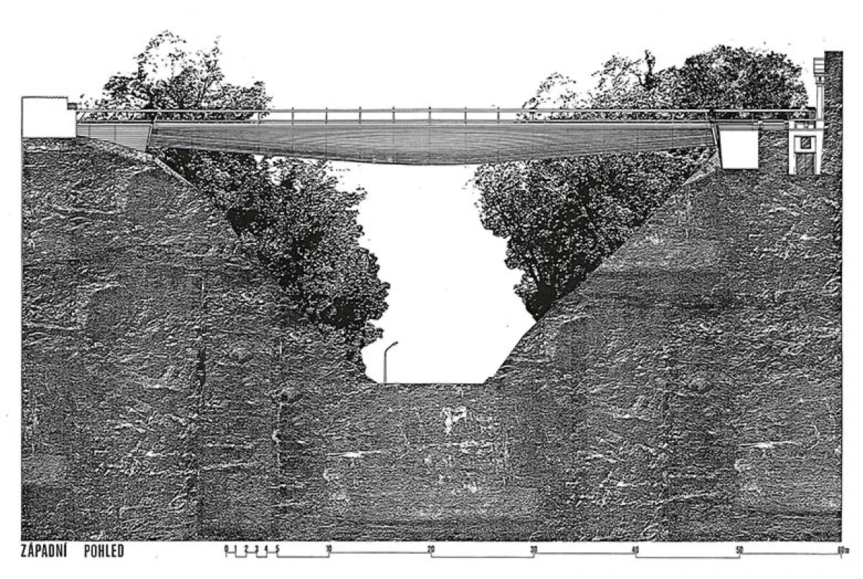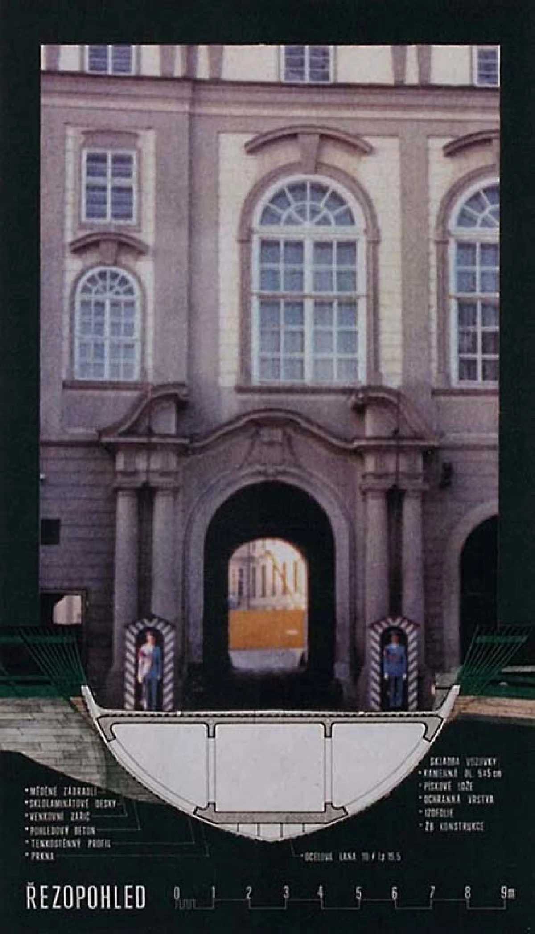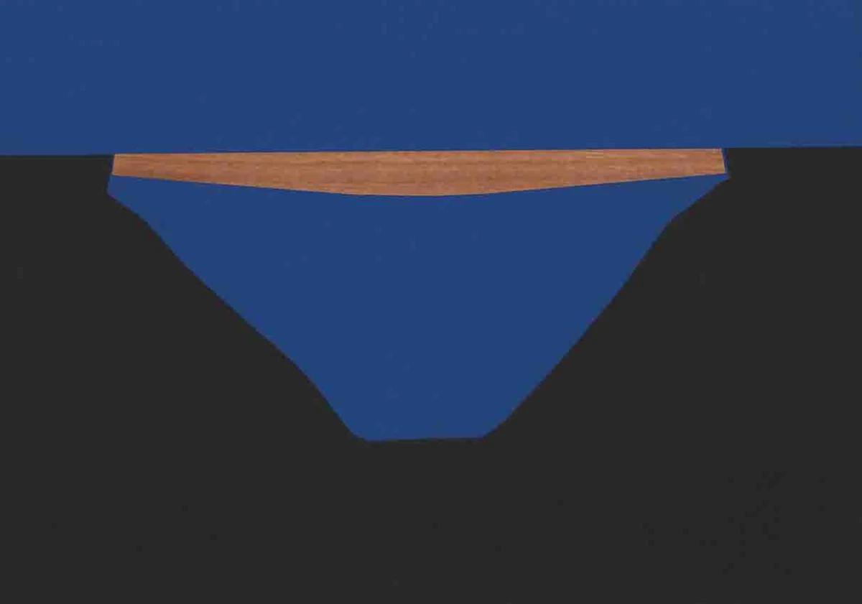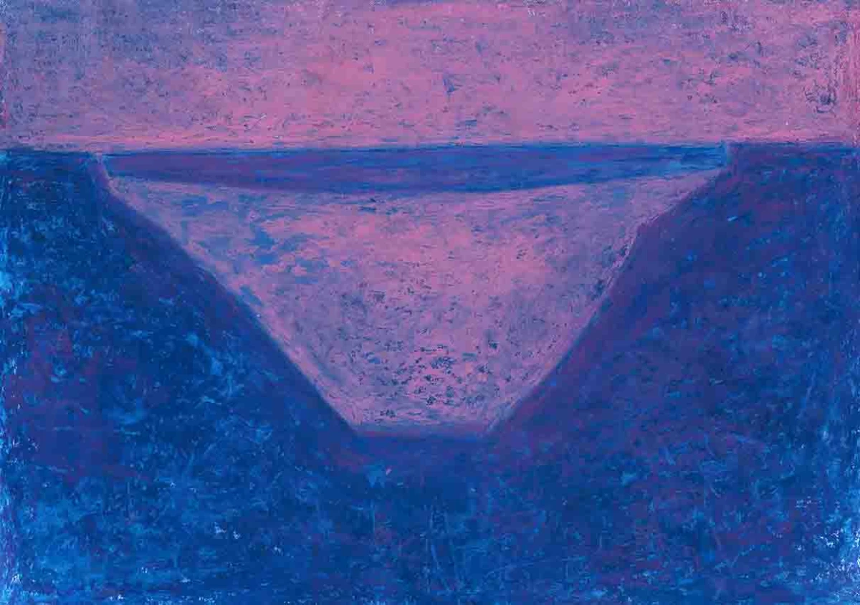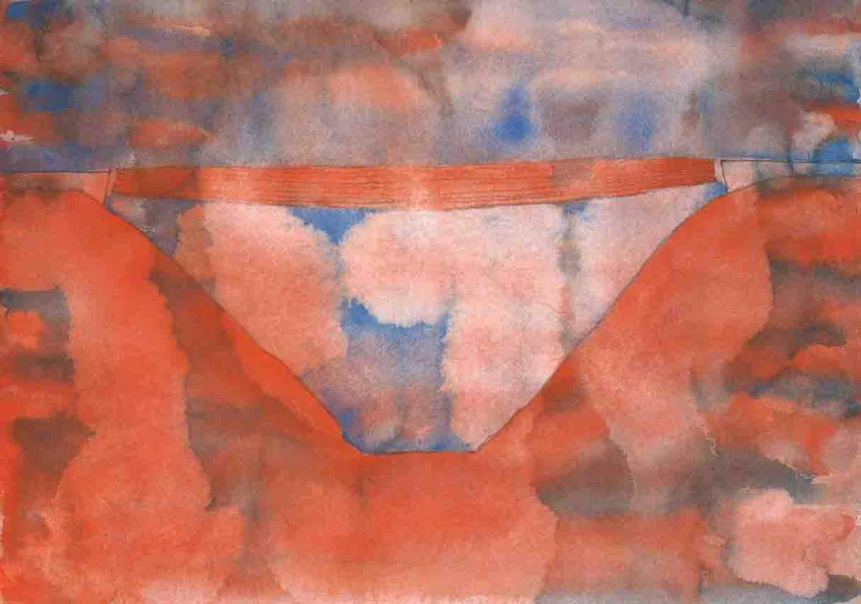The Powder Bridge in Prague
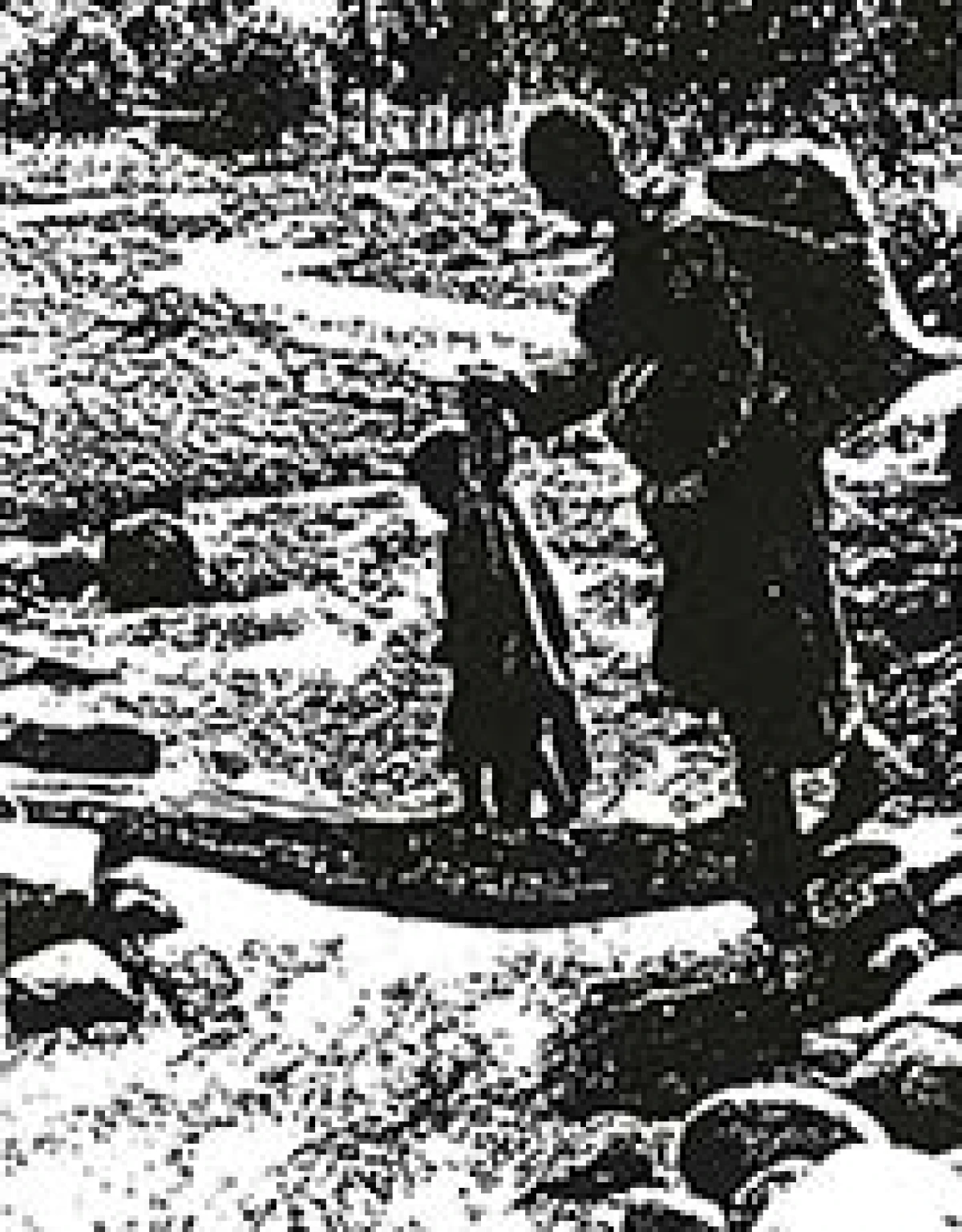
| Study | 1993 |
| Project | |
| Realization | |
| Authors | Jan Šépka |
The design arises from the static possibilities of a bridge construction while retaining the collector in its current path. From the urbanistic point of view, a new bridge is designed and the additionally built-up embankment is removed. Such a solution allows for maximum interconnection of both parts of the Deer Moat and returns the dominant position of Prague Castle on the rocky promontory. The designed shape of the construction arises from the course of the bending line. The actual construction is designed from reinforced concrete parts connected in the lower part with steel cables. The outer shell is made of wooden planks affixed to thin-walled profiles. The railing is designed from metal elements that follow the shape of the bridge construction and show the profile’s variation even above the bridge deck. The bridge construction is guided by an installation that can control the insertions from above. The construction process is assumed in the axis of the current backfill with the necessary extraction of a part of the soil for the mounting of the assembly crate with formwork. The supports are designed from bored pilots and reinforced concrete storage elements. The actual construction will be done by assembling the individual parts on the formwork using a crane. The individual parts will be connected by auxiliary cables at the top edge. The assembly will be ended by prestressing the reinforcement cables at the bottom parts of the construction components. After the completion of the work, the removal of the backfill, re-cultivation of the adjacent slopes, planting of trees, construction of the road and renewal of the course of the Brook Brusnice will be conducted.
in 1993, 1st place in the competition
