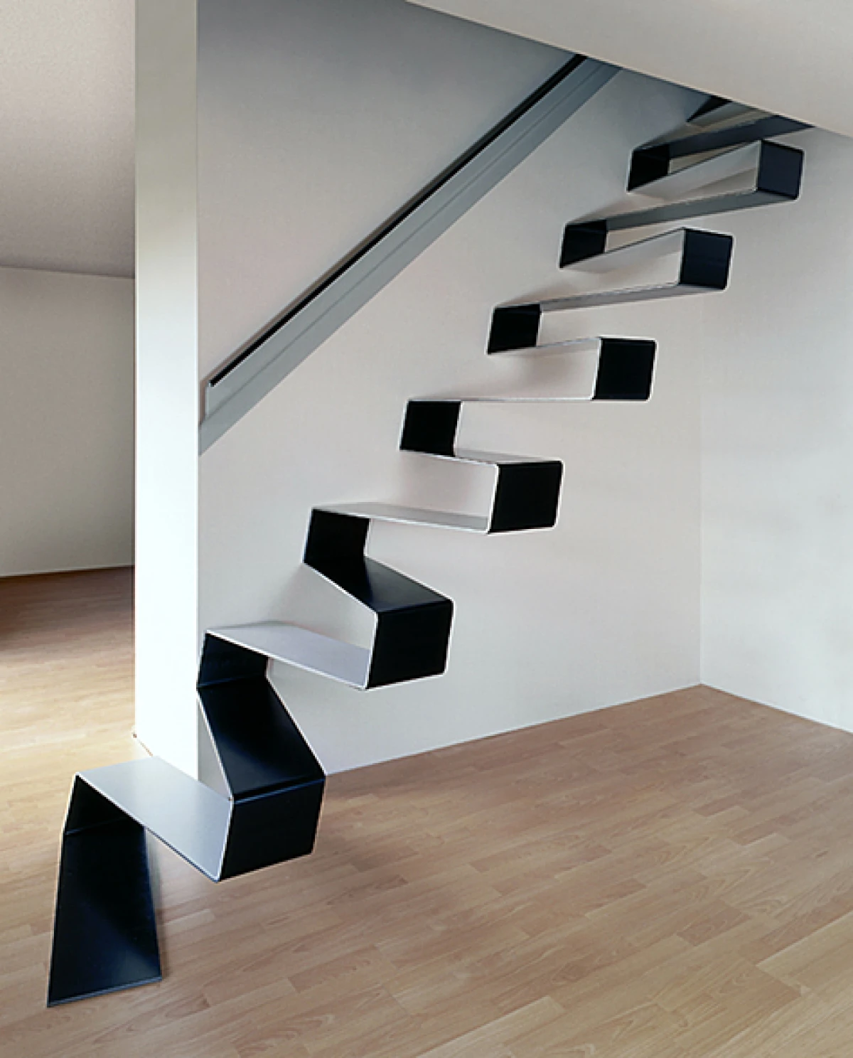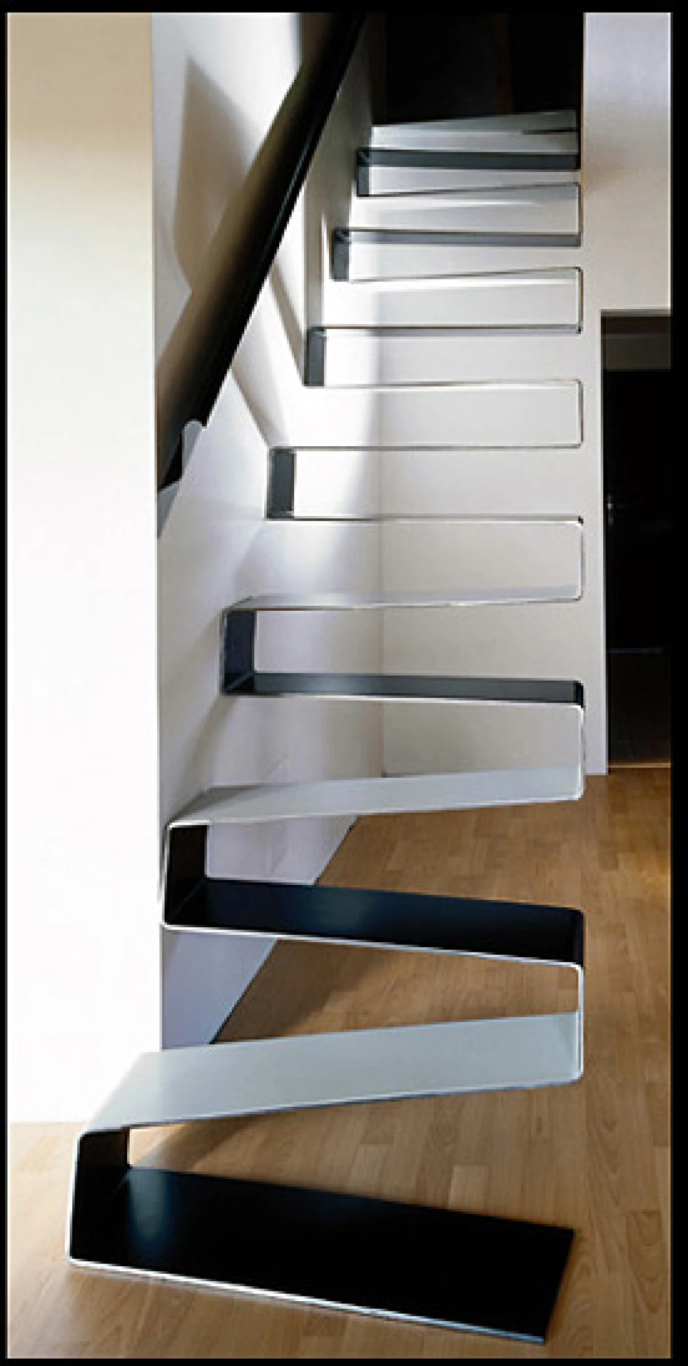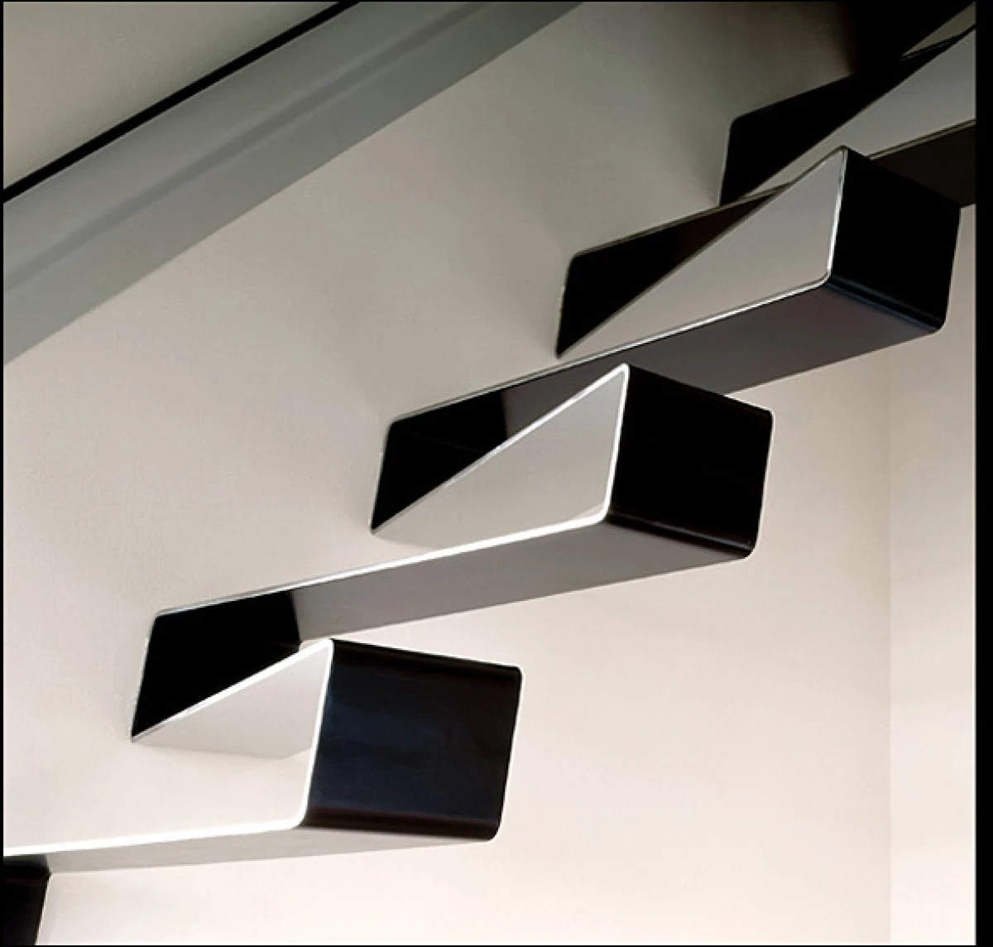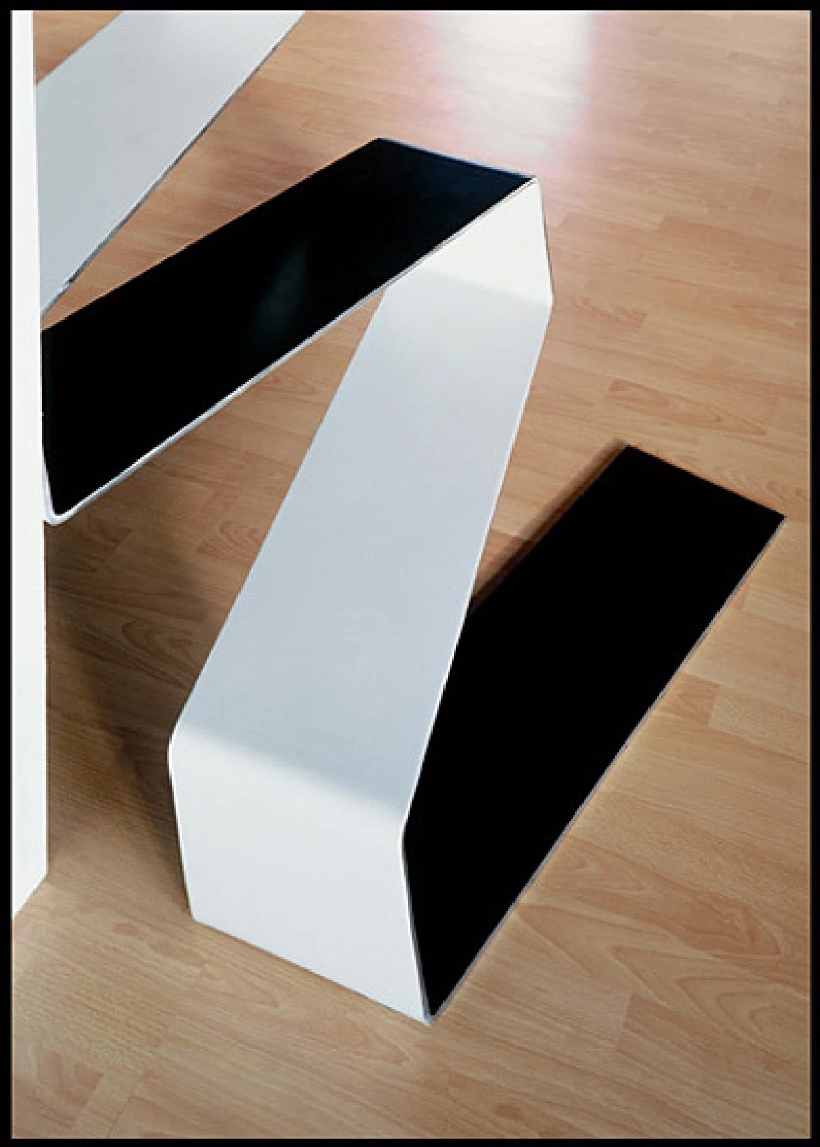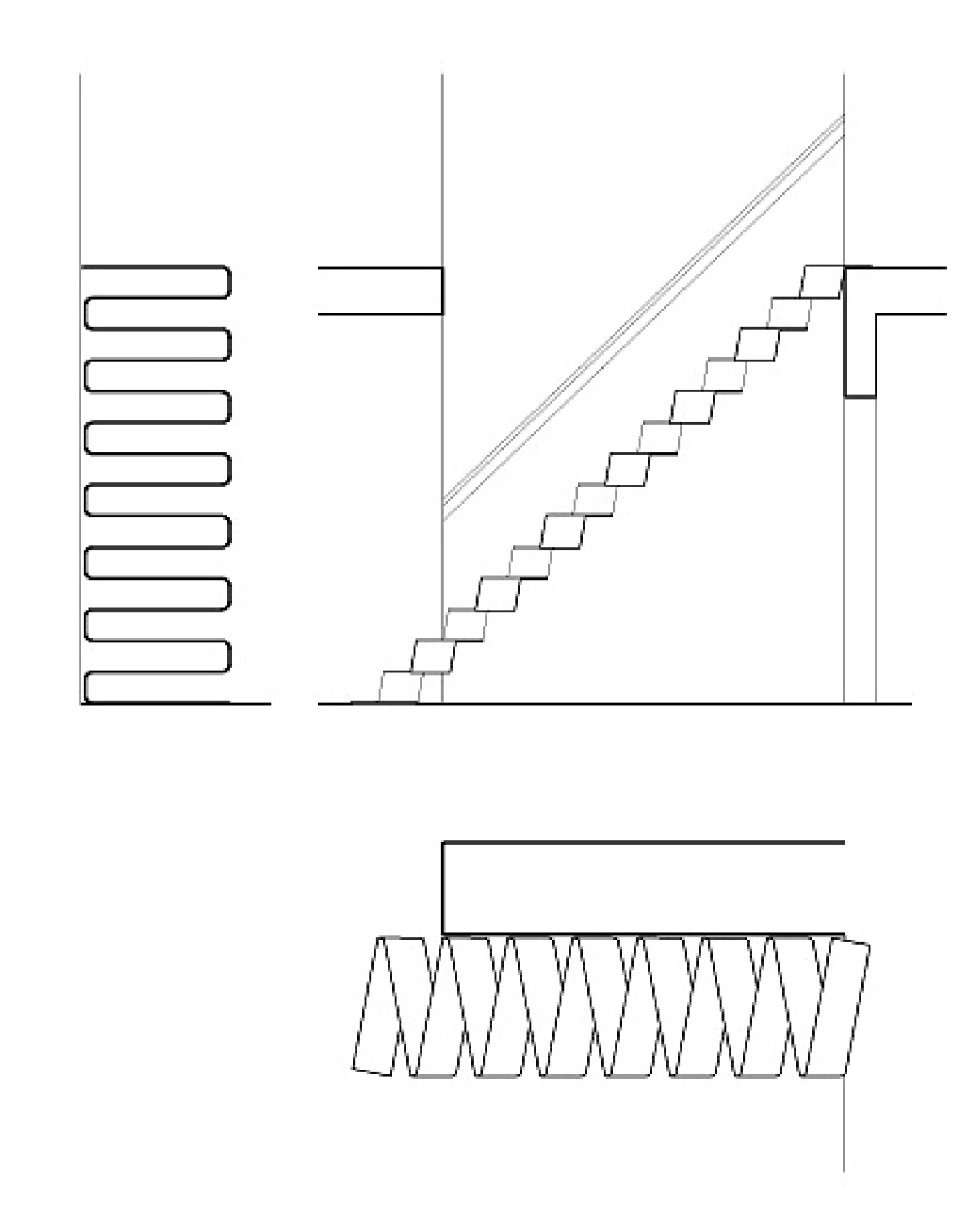Staircase in Libeň, Prague
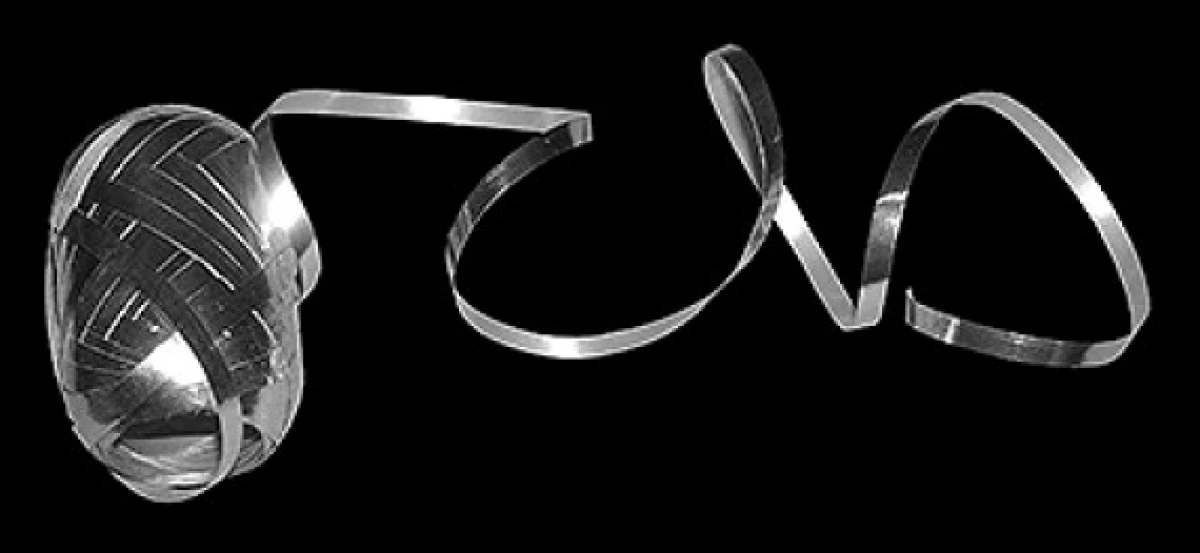
| Study | 2001 |
| Project | |
| Realization | 2001 |
| Authors | Jan Šépka, Tomáš Hradečný, Petr Hájek |
| Collaboration | Jan Kolář, Martin Maršík |
The concept of a delicate rippling ribbon was chosen in view of the exposed position of the staircase in the main living area of the house. The staircase is constructed from 10mm thick sheet metal. Pairs of adjoining steps connected with an oblique external side joist form a bracket anchored in the wall. Each of the brackets is constructed as a rigid frame. The higher steps bear mainly drawing forces, while pressure is transmitted through the lower steps.
Certificate of Merit in the Grand Prix of the Czech Society of Architects in 2002
