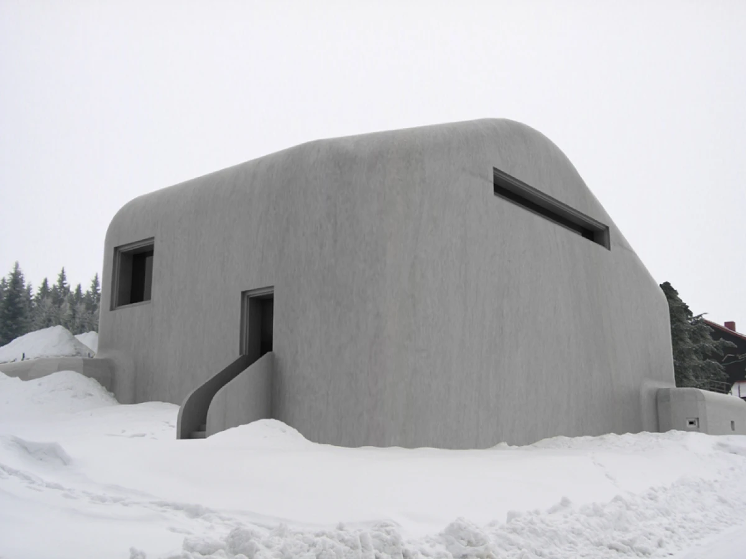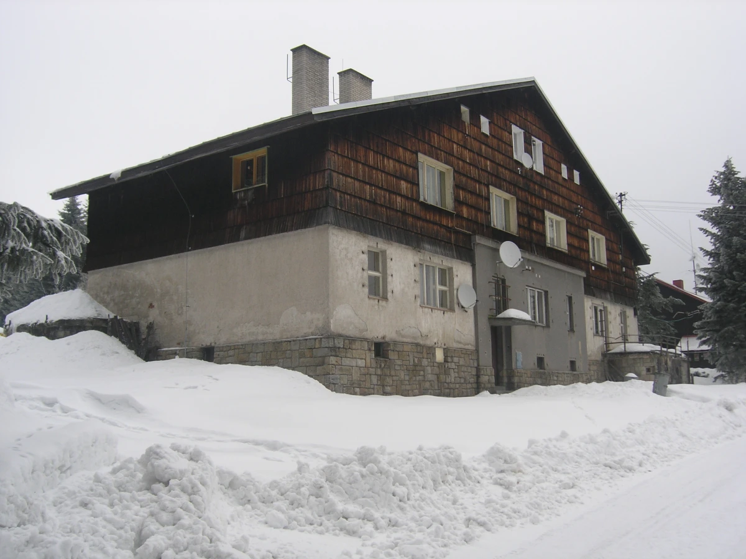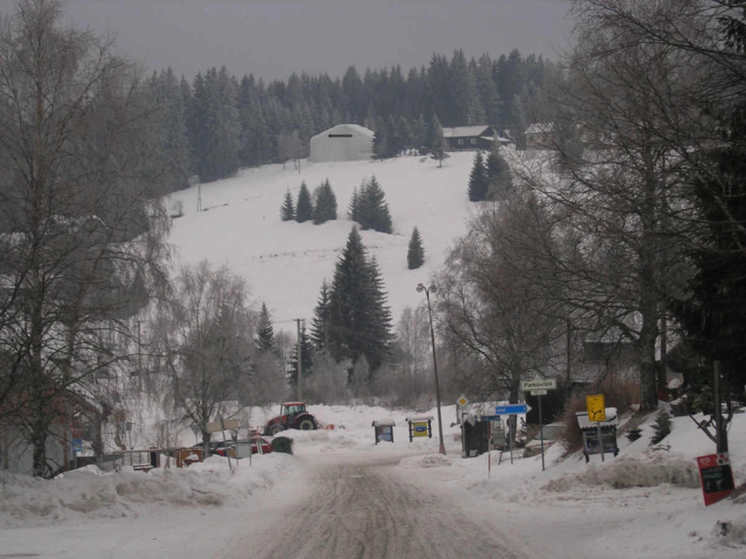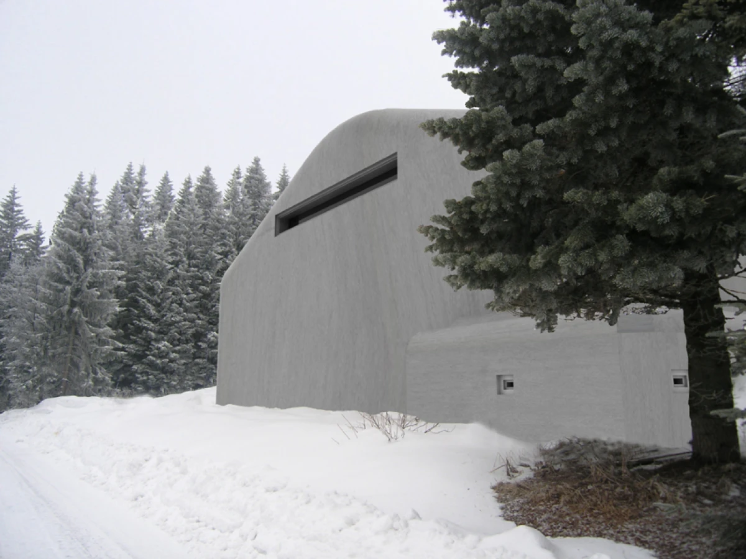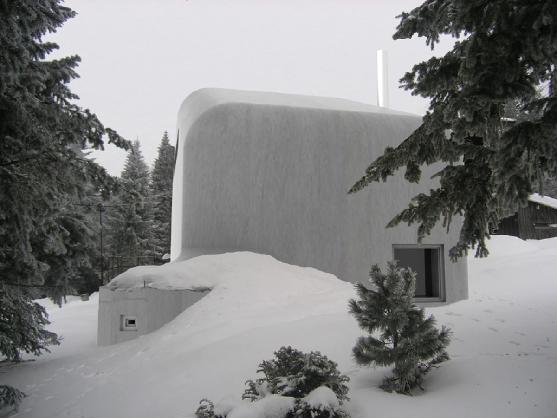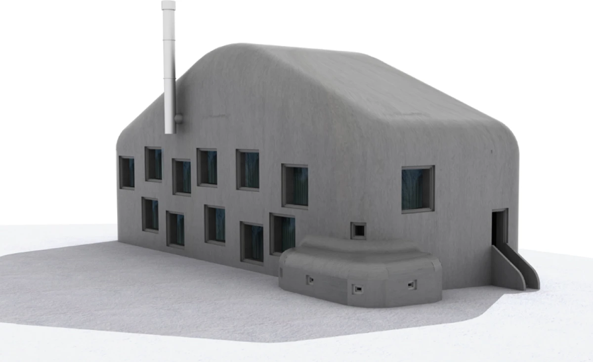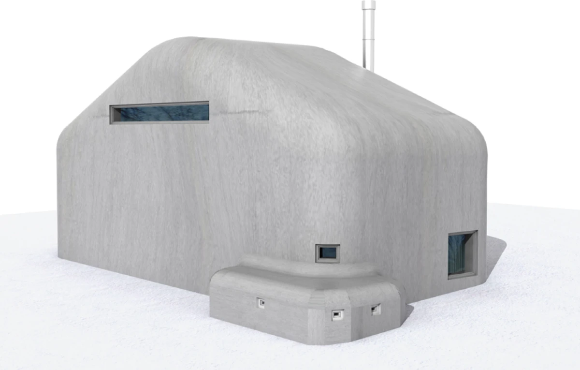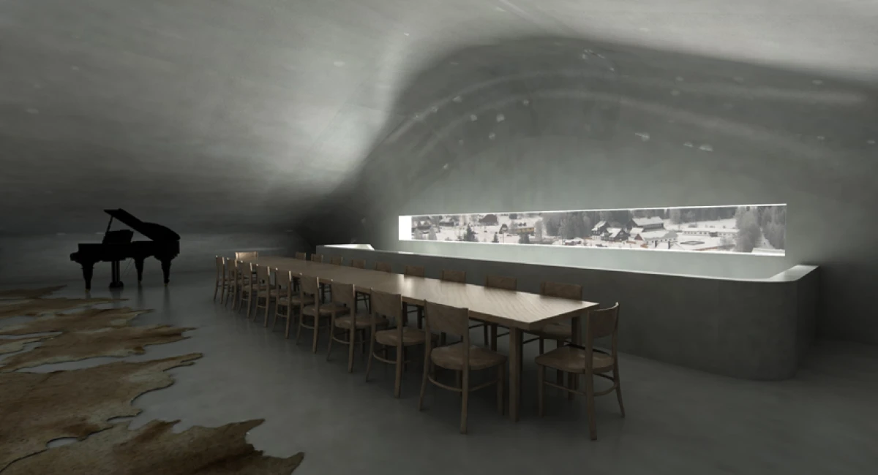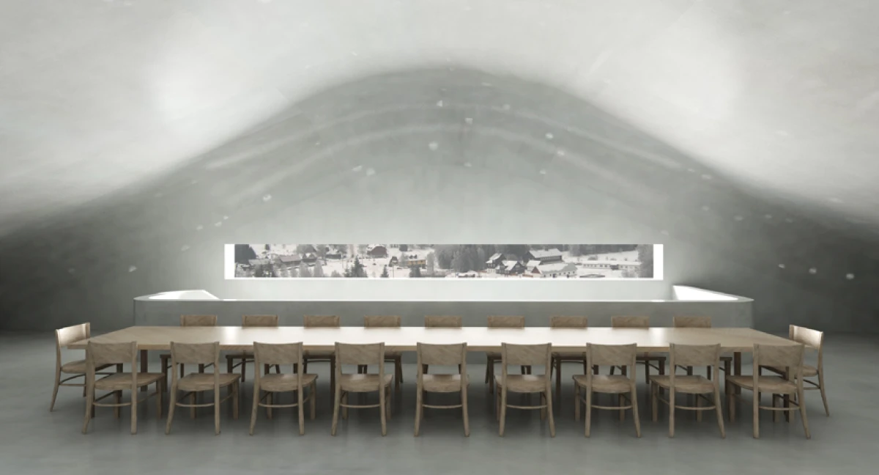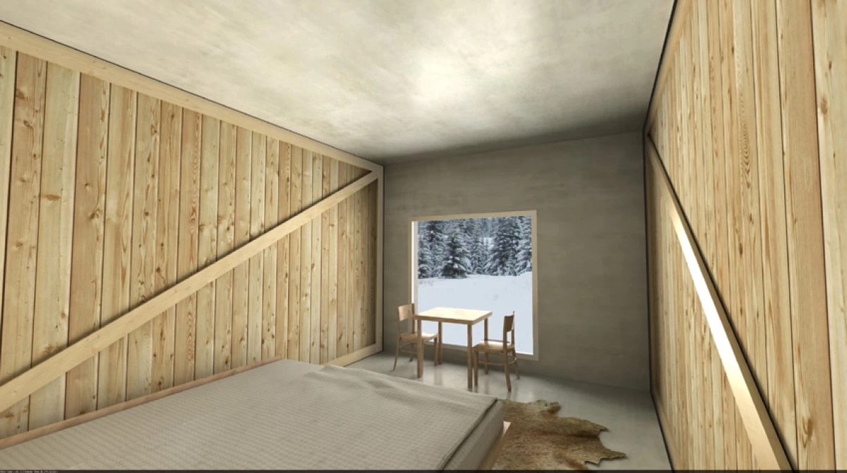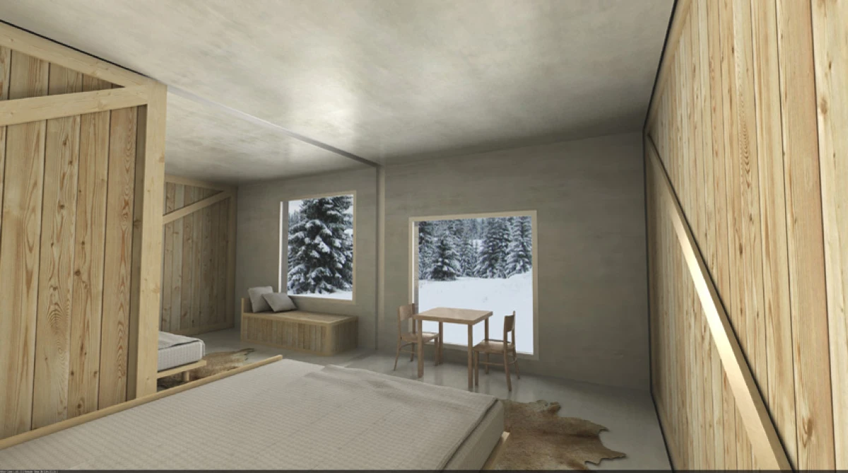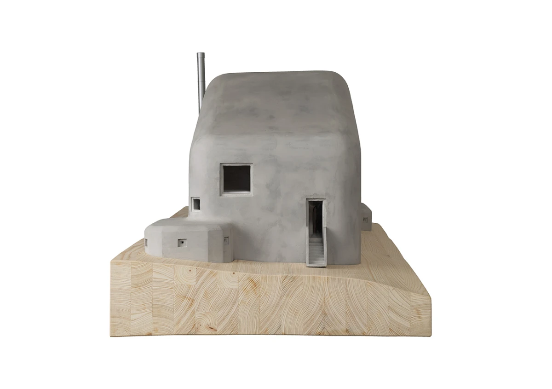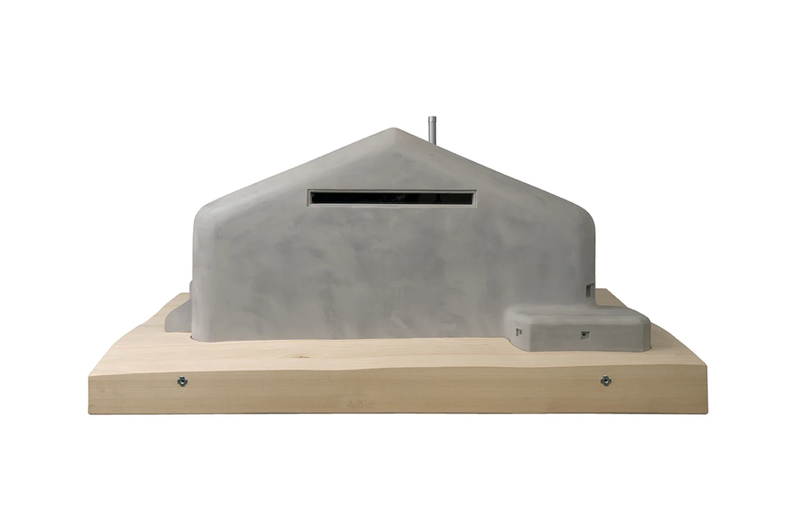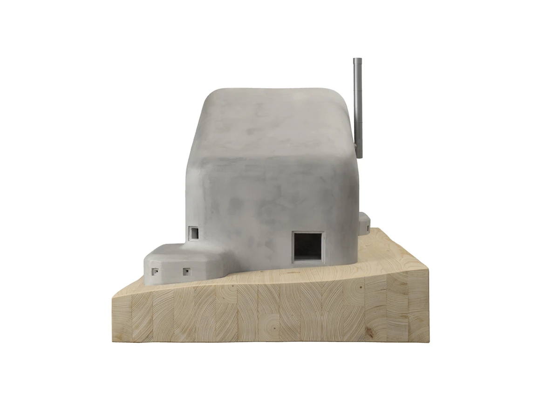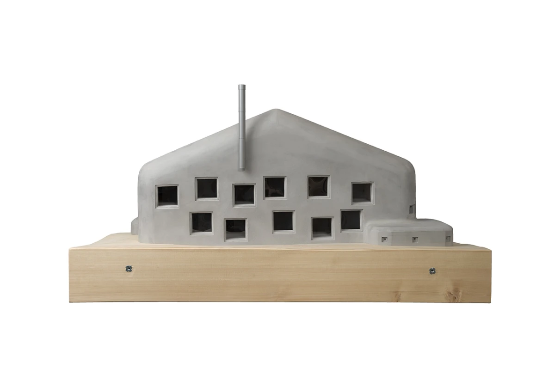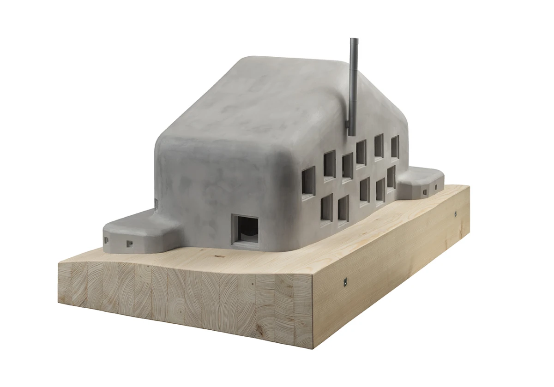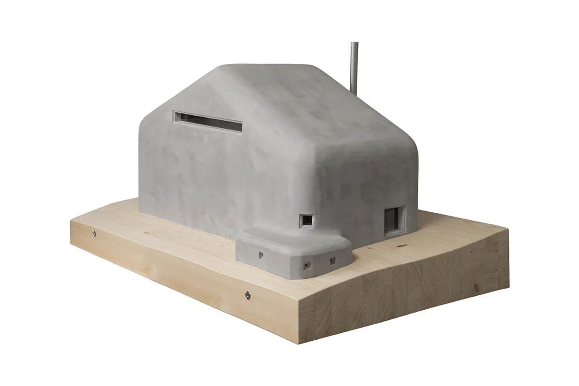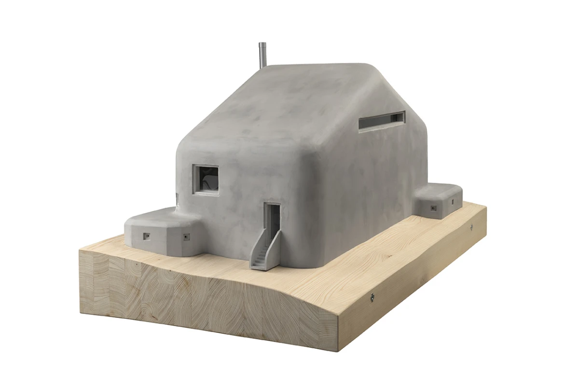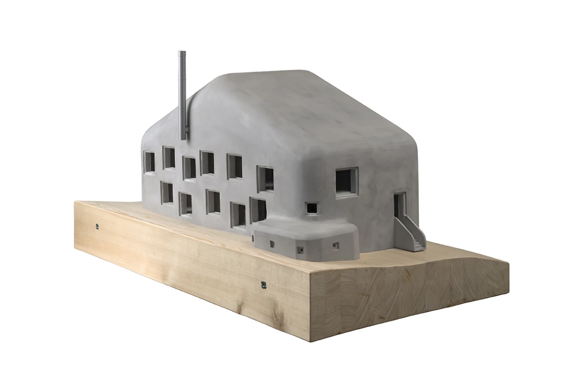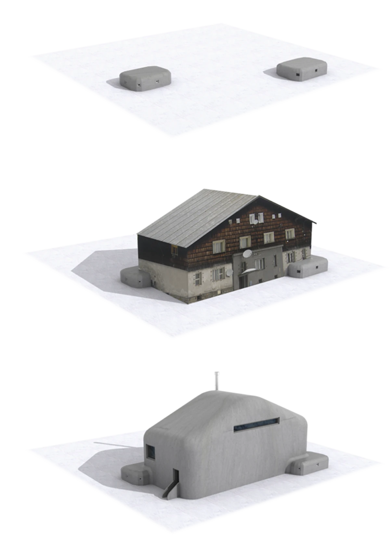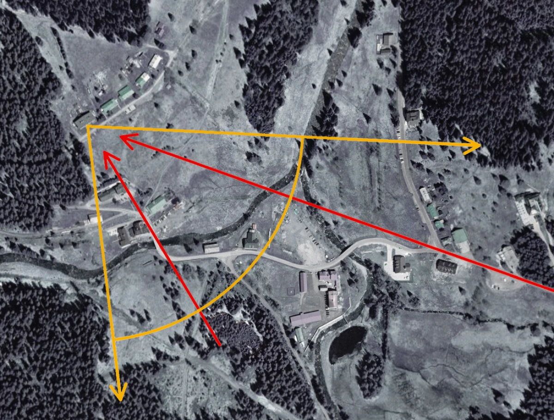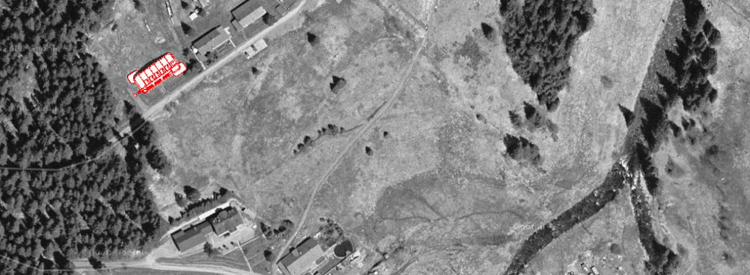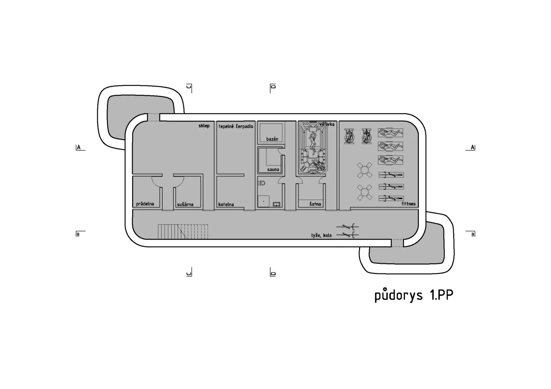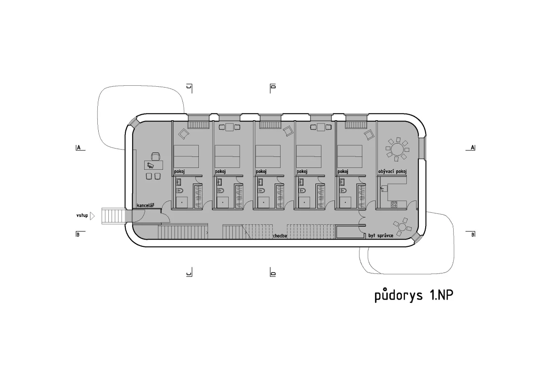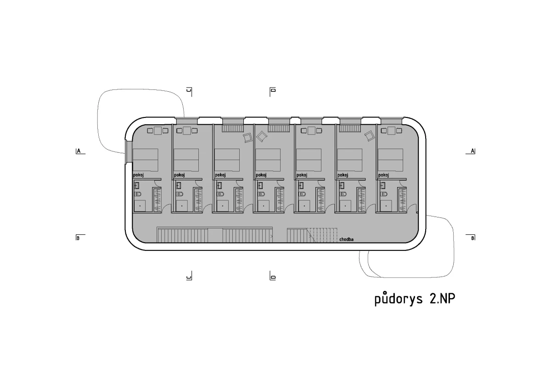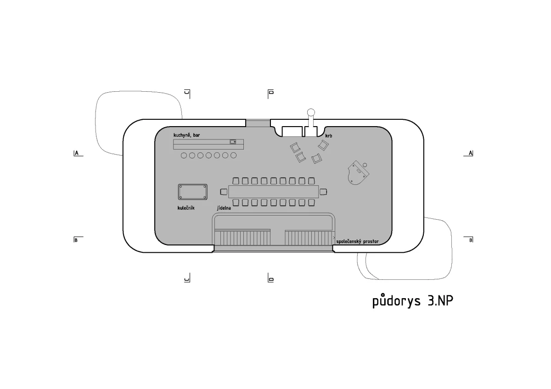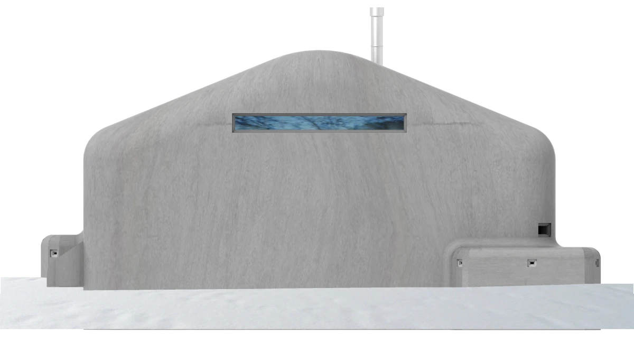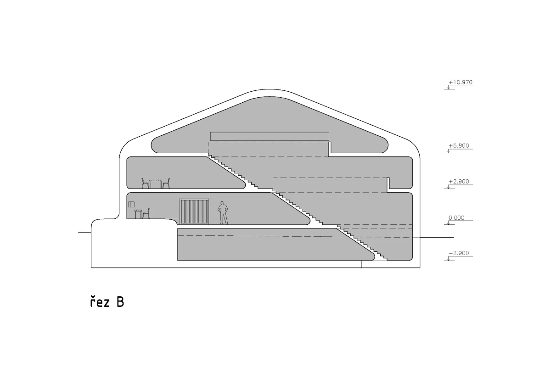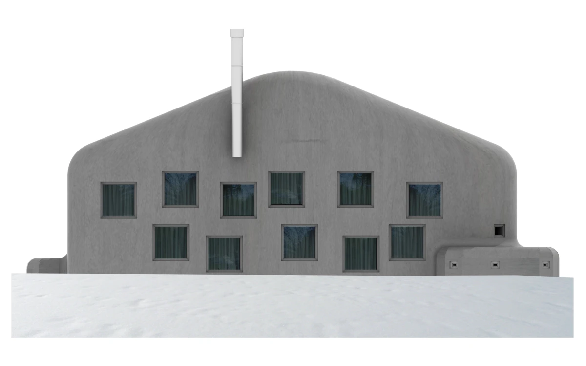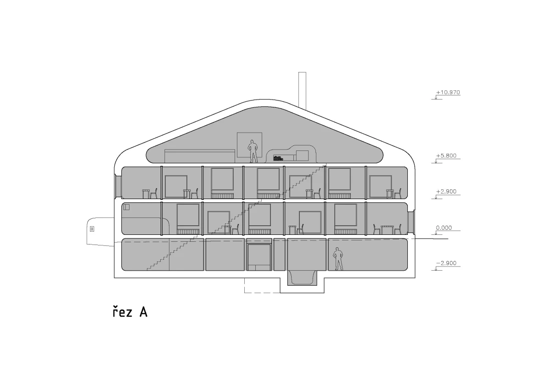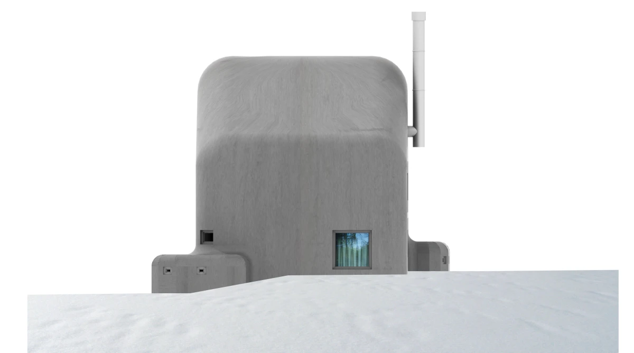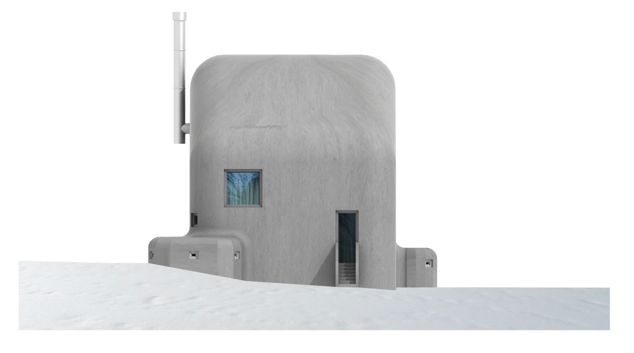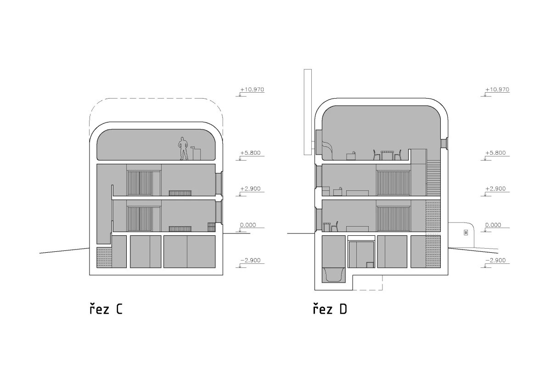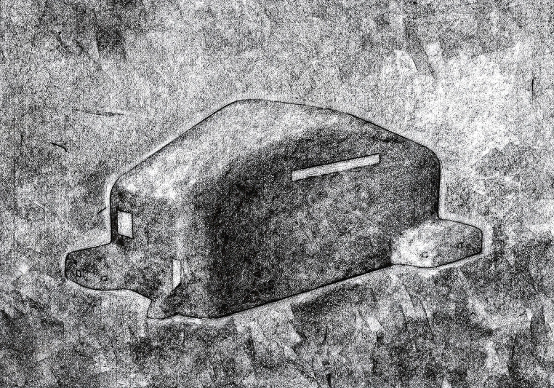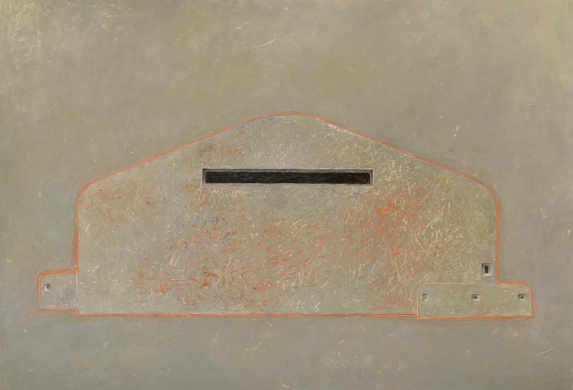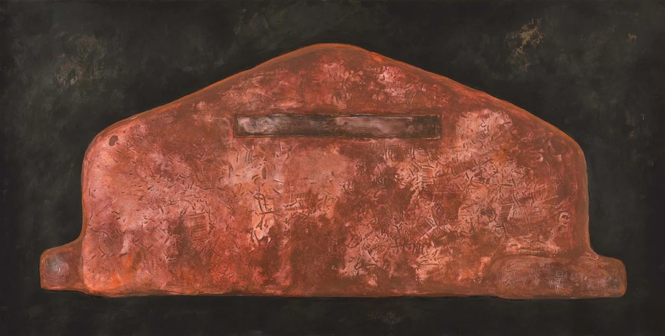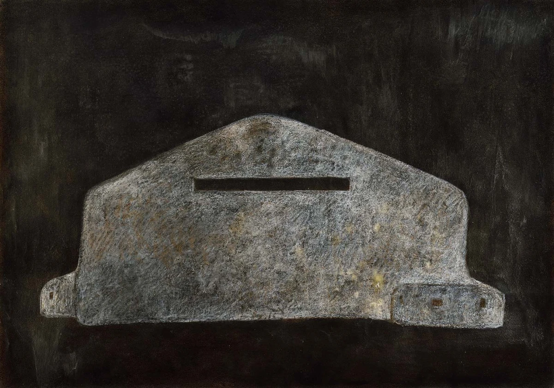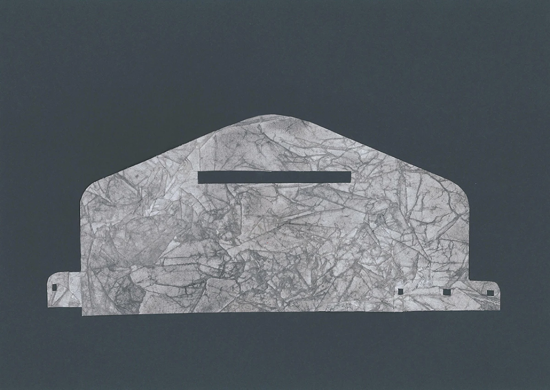Pension in Modrava
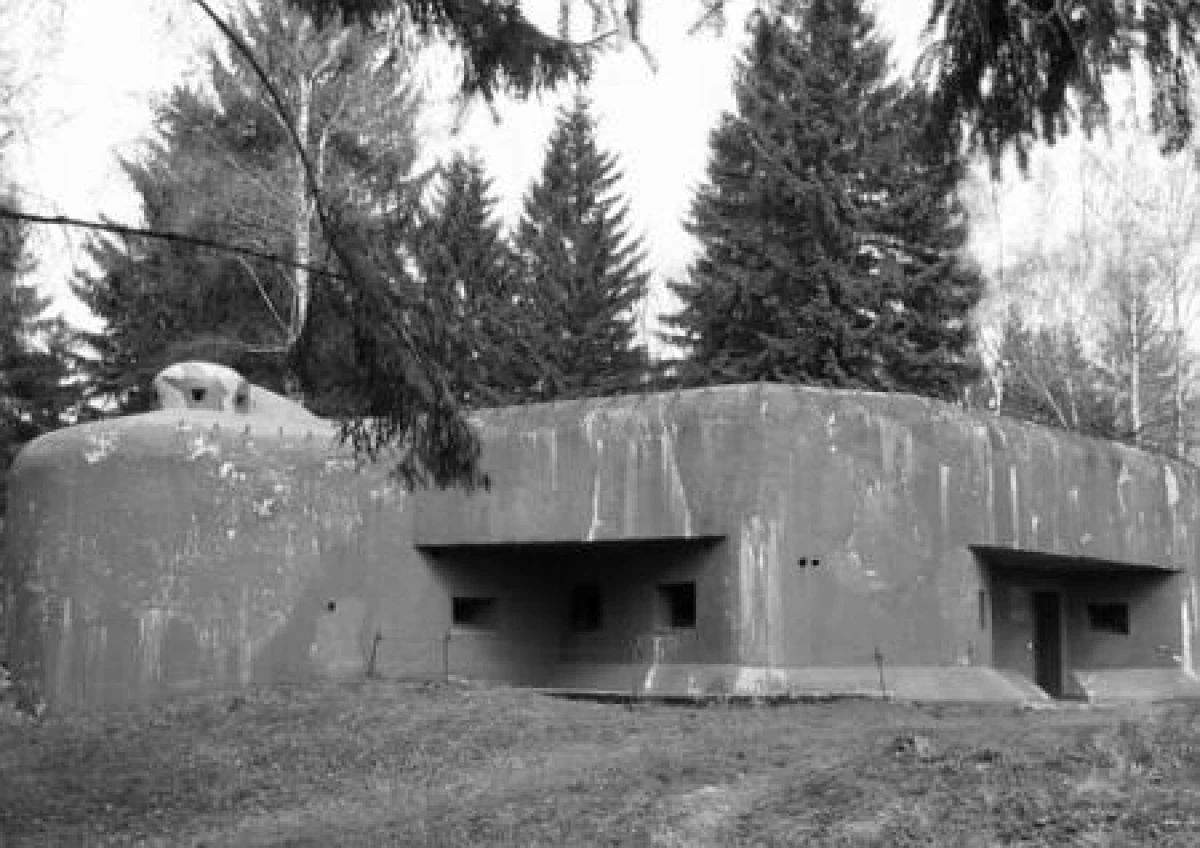
| Study | 2009 |
| Project | |
| Realization | |
| Authors | Jan Šépka |
| Collaboration | Helena Línová, Jan Kolář |
An important place which concludes the axis of the path leading from Filipova Huť is defined by an existing block of flats, built on a pair of pre-war fortress bunkers. The basic decision is the removal of the current unsuitable building while preserving both bunkers. The new design follows the outline of the original building as well as the design of the bunkers, resulting in an interesting compilation of both elements – classic gable buildings with rounded corners and tapered jambs in the windows and doors. The new building will form one mass with the bunkers. Thanks to the existence of the two bunkers, the inspiration of the border fortification system is a kind of tribute to our pre-war fortress system. An important element of the design is a horizontal, ten-metre wide window placed in the common room, which allowed an uncommon panoramic view of the entire valley of the Modrava. The building is entirely designed of cast fair-face and heat-insulating concrete. The interior elements, like the sliding walls or the built-in social facilities of the rooms, are made of massive wood.
