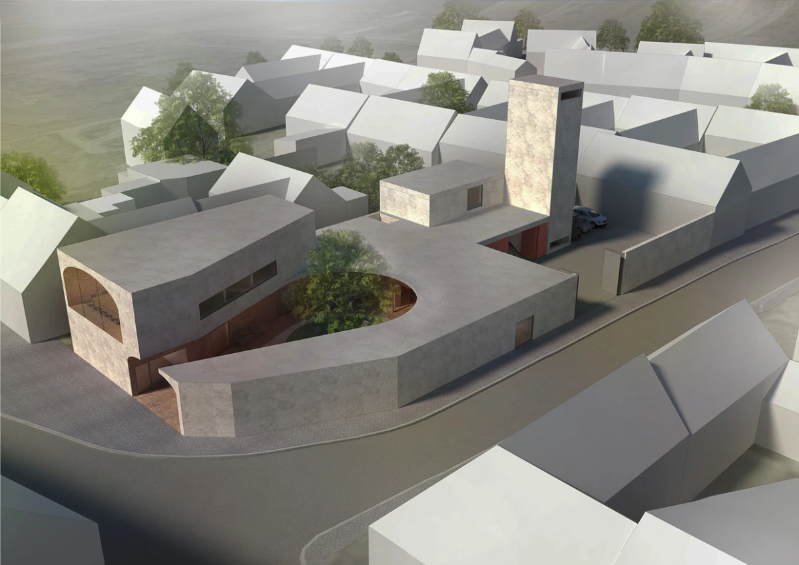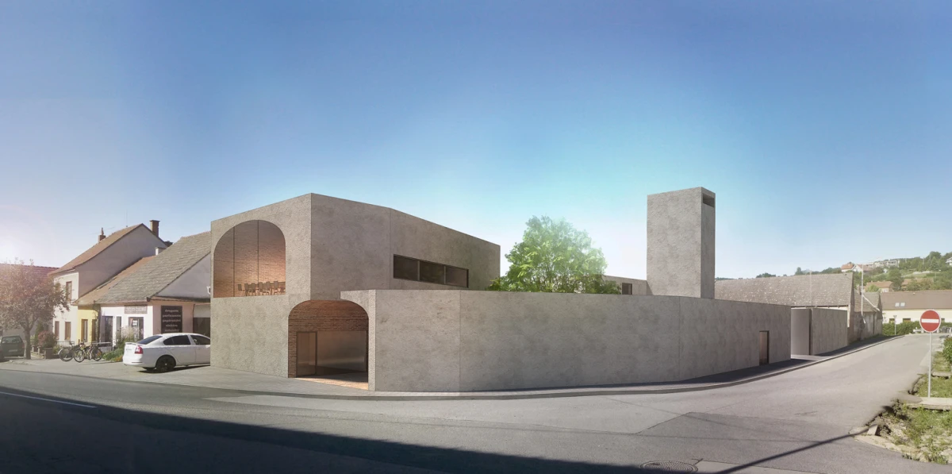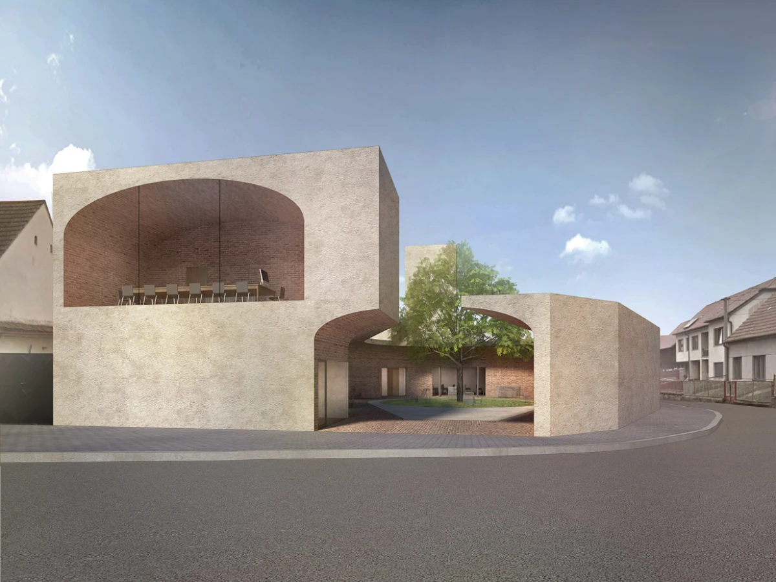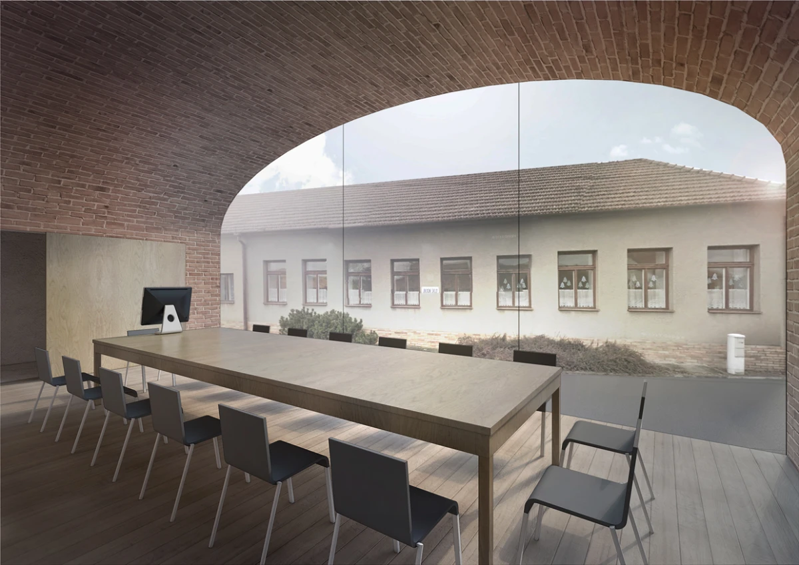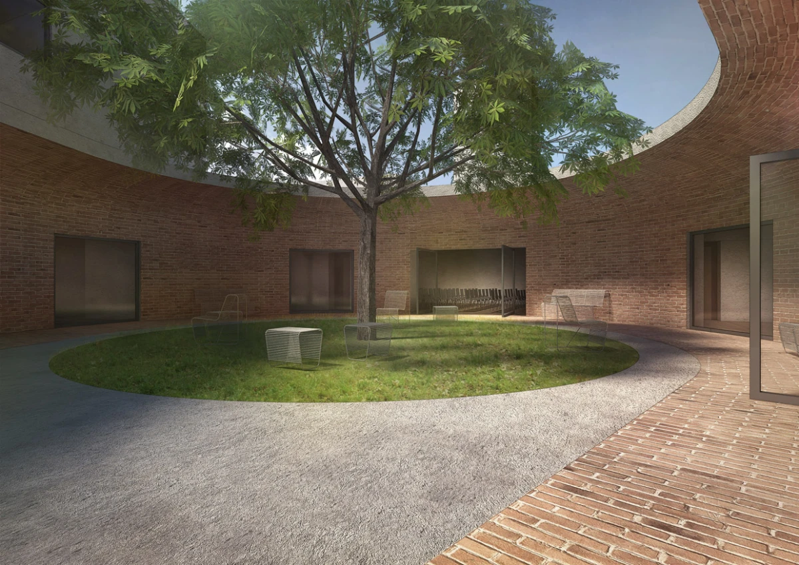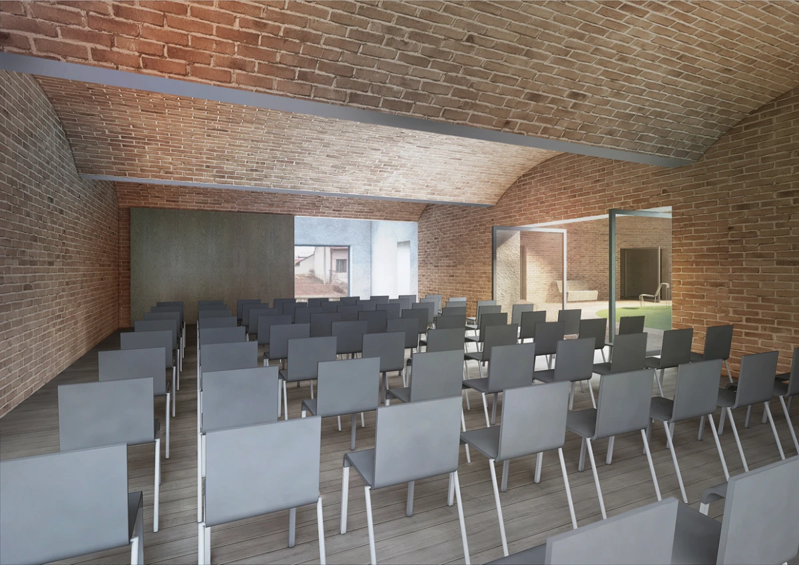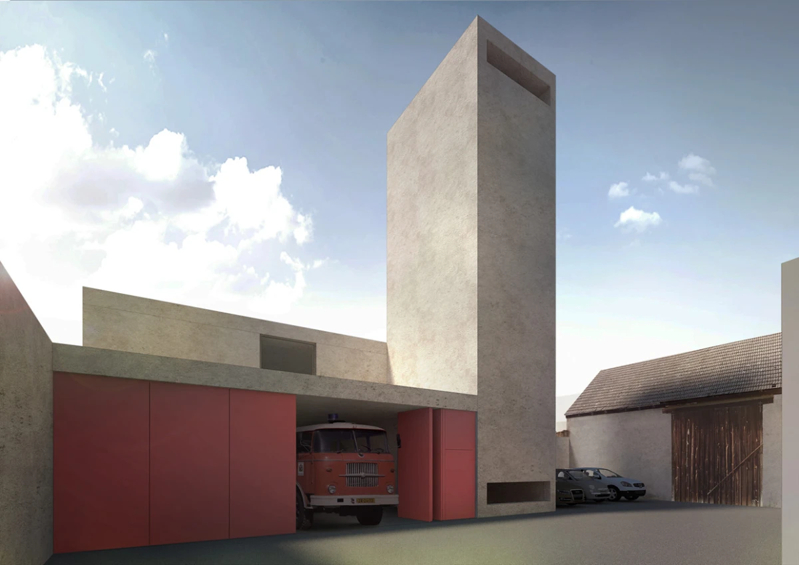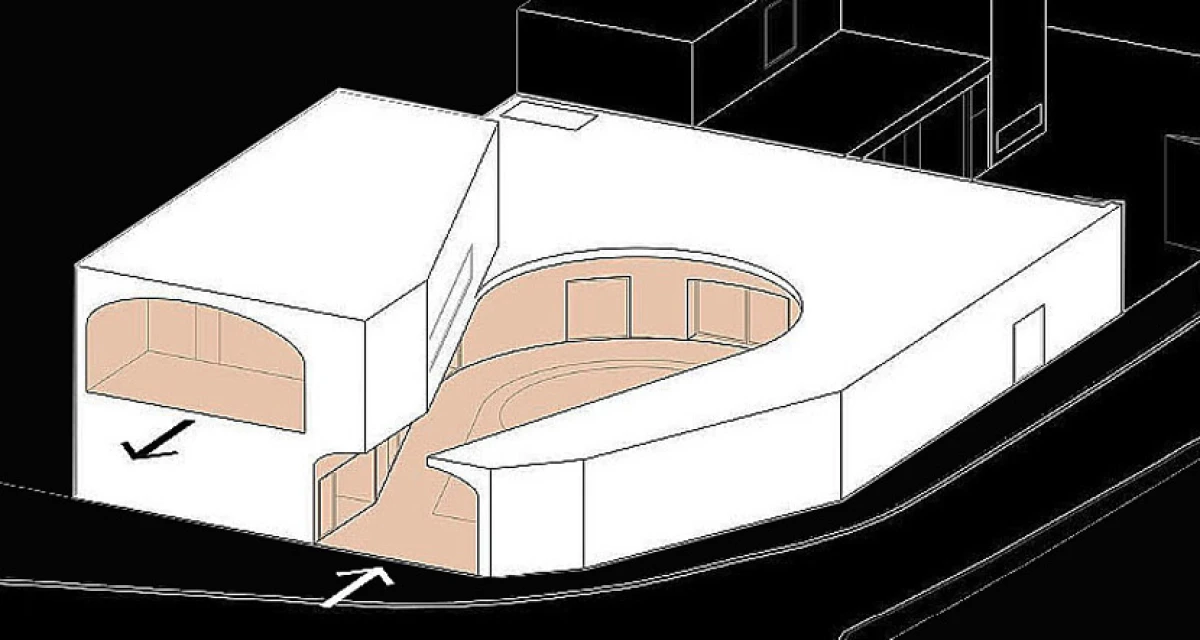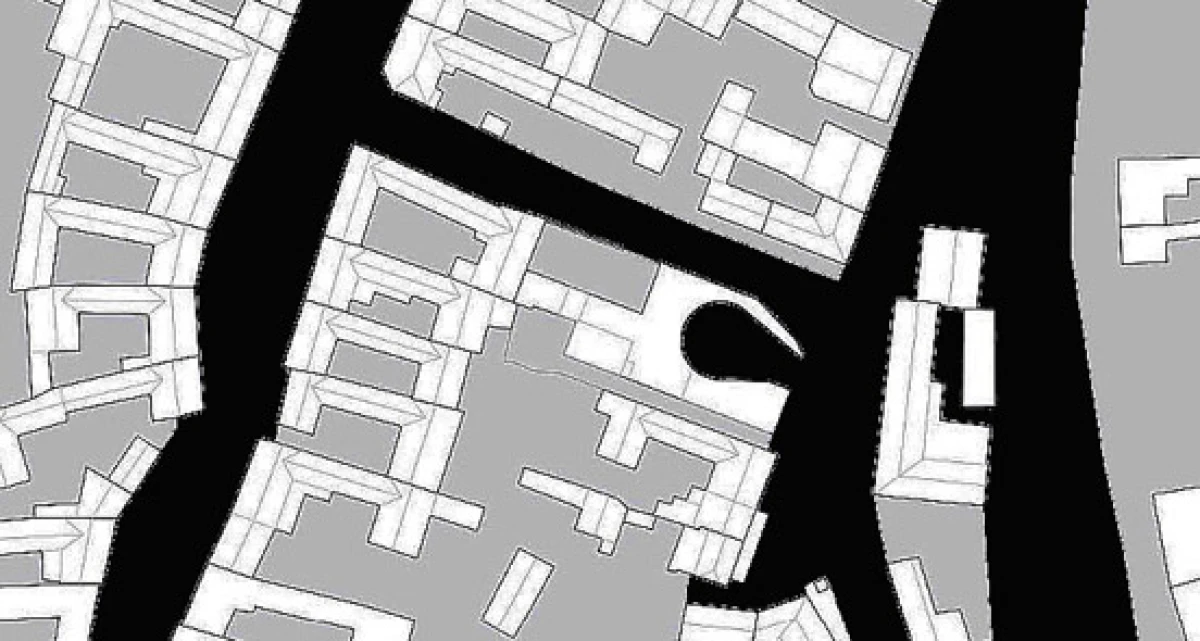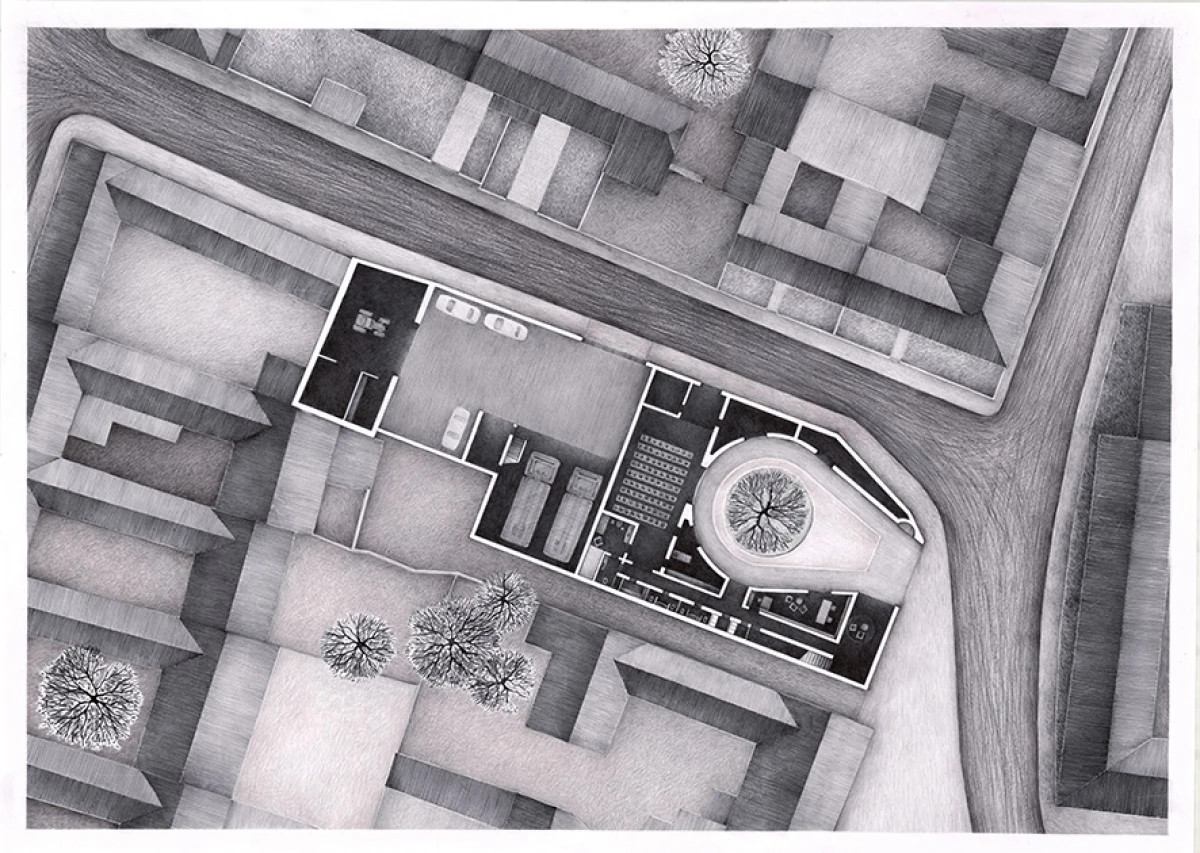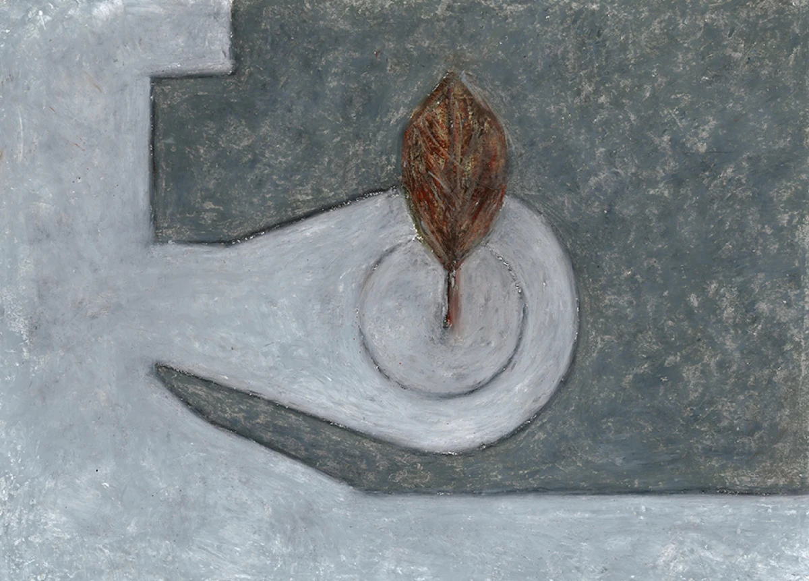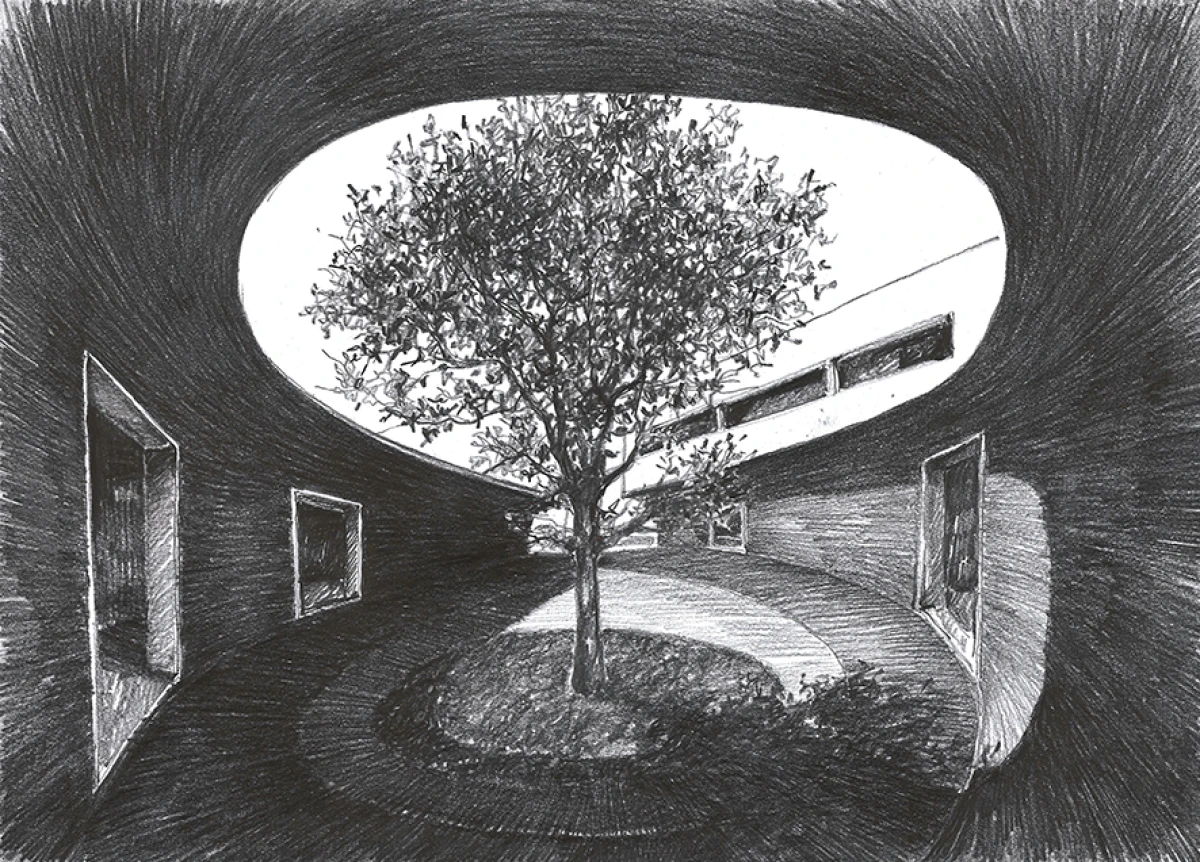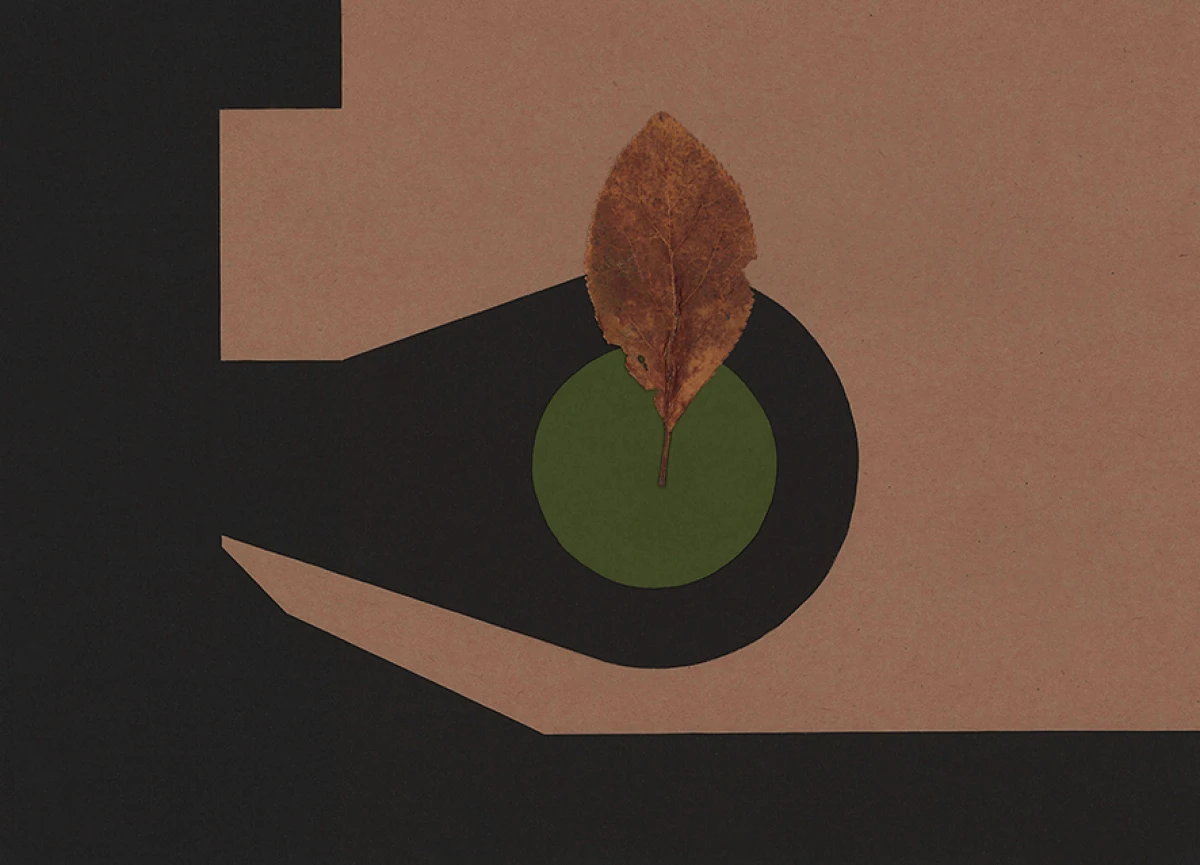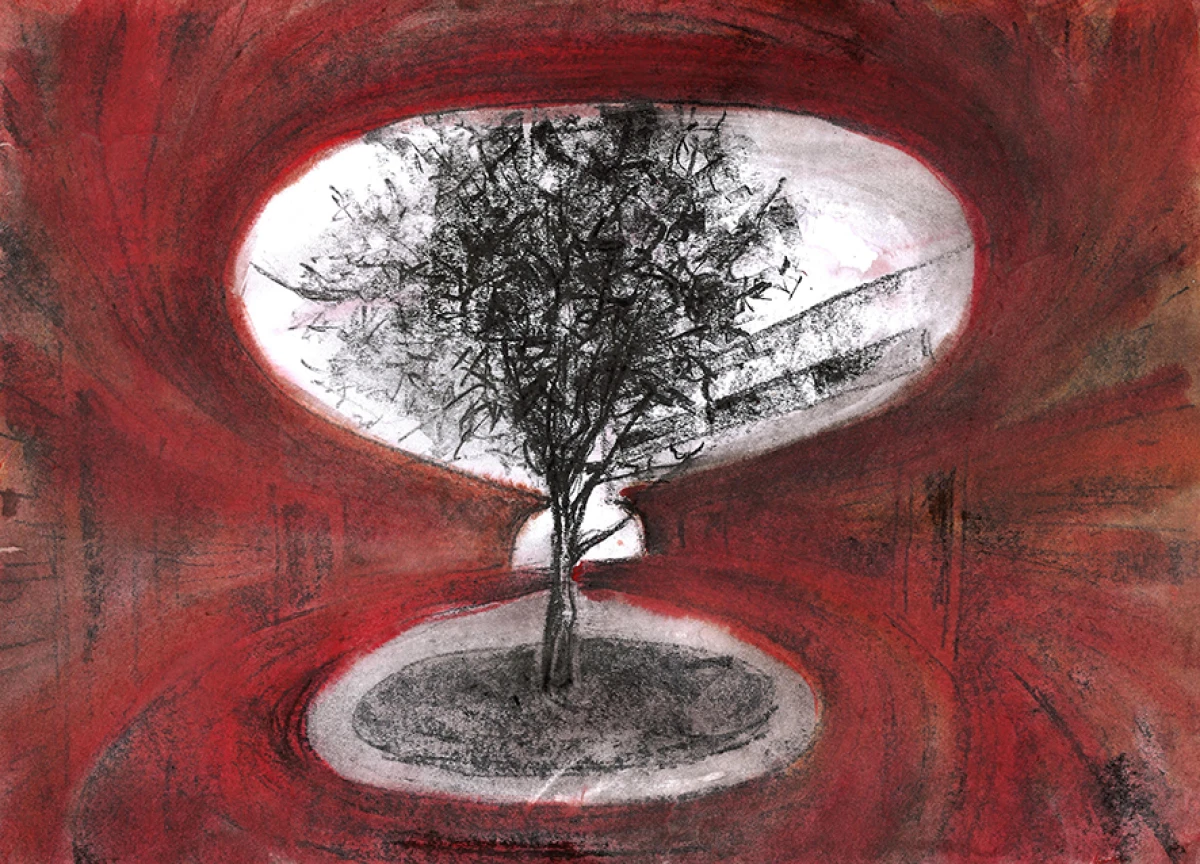Municipal House Moravské Bránice
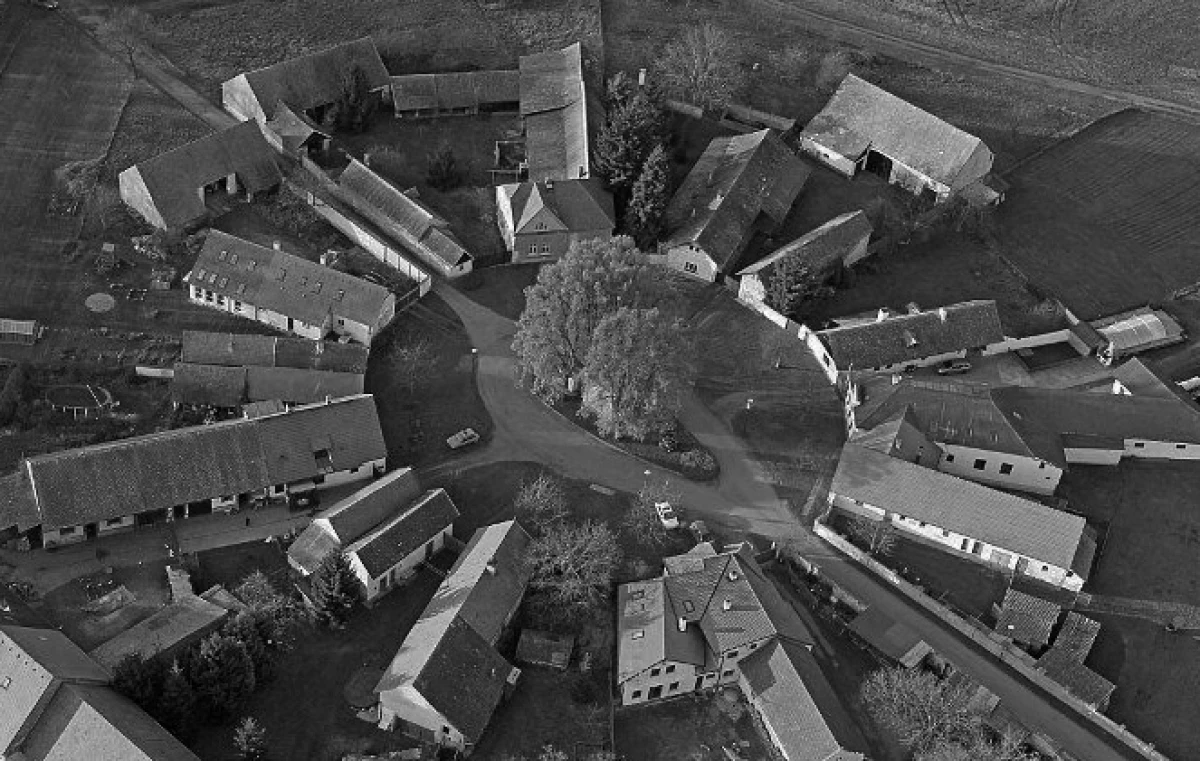
| Study | 2016 |
| Project | |
| Realization | |
| Authors | Jan Bárta, Jan Šépka |
Our aim is to create a new identity of the centre of Moravské Bránice. It will be represented not only by a new, clearly recognizable building of the municipal authority but also a newly created public social space, which we feel the lack of here today. The main idea of our design is the creation of a new village green in the shape of a horseshoe, which will be surrounded by spaces that can communicate with it directly. They are a multifunctional hall, space for a taproom, a municipal library and commercial spaces. The building itself of the municipal authority is also accessible from this new space, but predominantly turns towards the existing busy road, namely with a distinctive motif with an arched space where the conference room and the mayor’s office are situated. Through this gesture, we want to make clear the representative nature and exceptionality of this space and at the same time show the transparency of the activities and decision-making of the representatives of the municipality. The horseshoe-shaped village green forms a kind of open arms connected with the public space of the entire municipality, where it is possible to organize various social events, hidden from the busy road. We consider the operations like the fire station, workshops, garages and parking as completely independent and thus entirely separated from the representative spaces. For these operations, we create an independent courtyard accessible from the side, less busy street, where we partially utilize the existing building. The second courtyard is purely utilitarian and creates the facilities for the maintenance of the municipality and fire station. Brick structures with mortar are a natural construction type for this area, we therefore try to build on this method of construction but move it to a contemporary position in the expression of the building itself. We have designed a brick building with mortar and external insulation. We work with fair-faced brick masonry to reinforce the perception of the importance of some spaces. They are three spaces – the village green, the multifunctional hall and the conference room with the mayor’s office.
