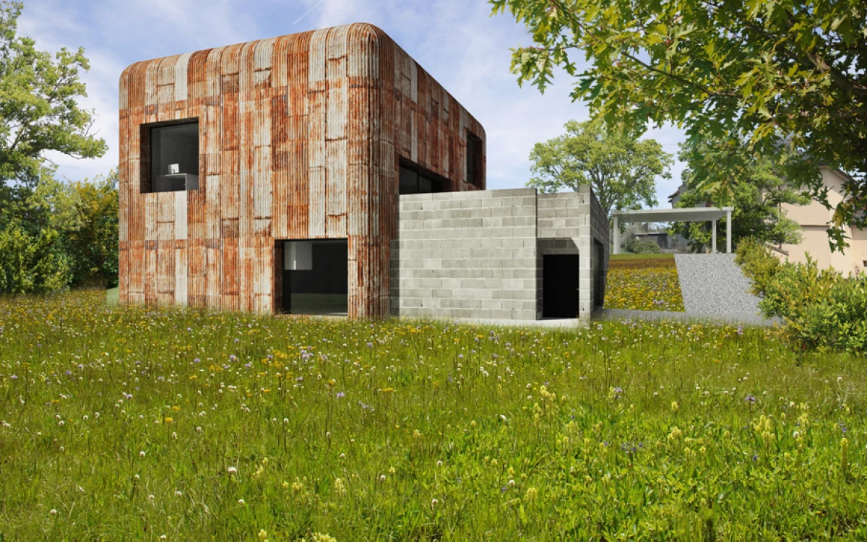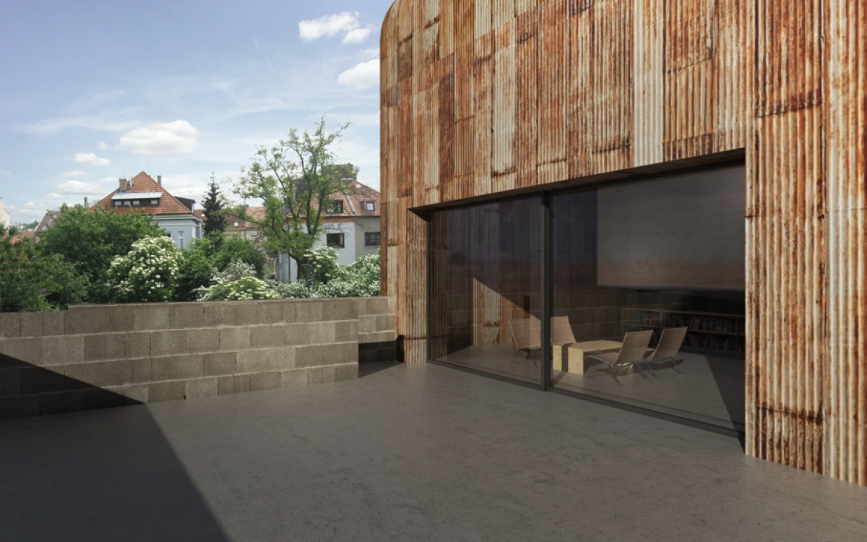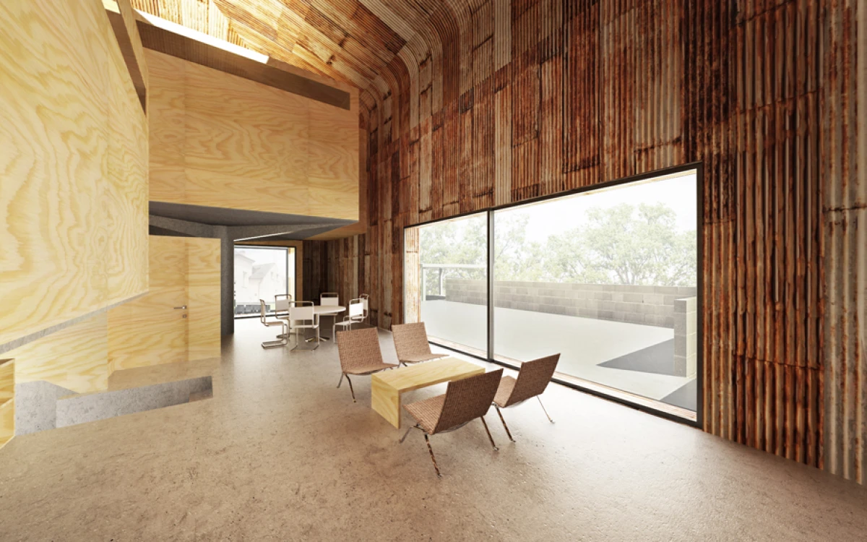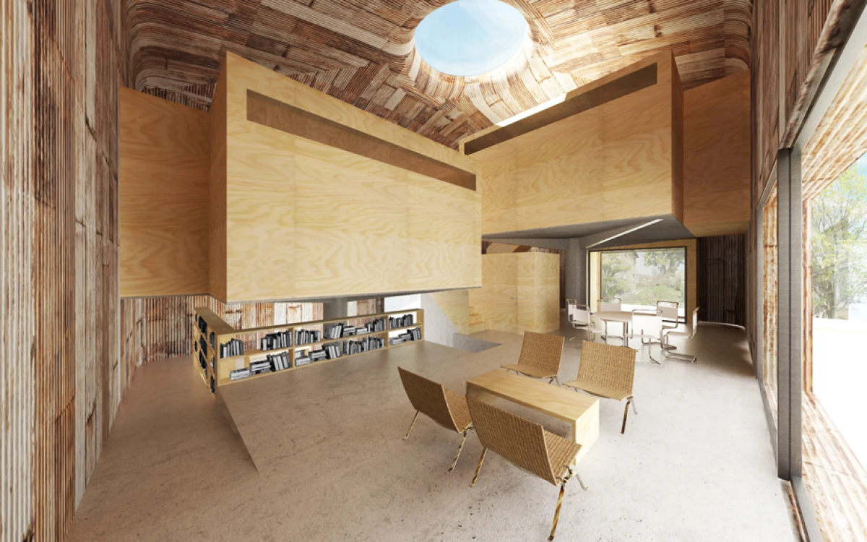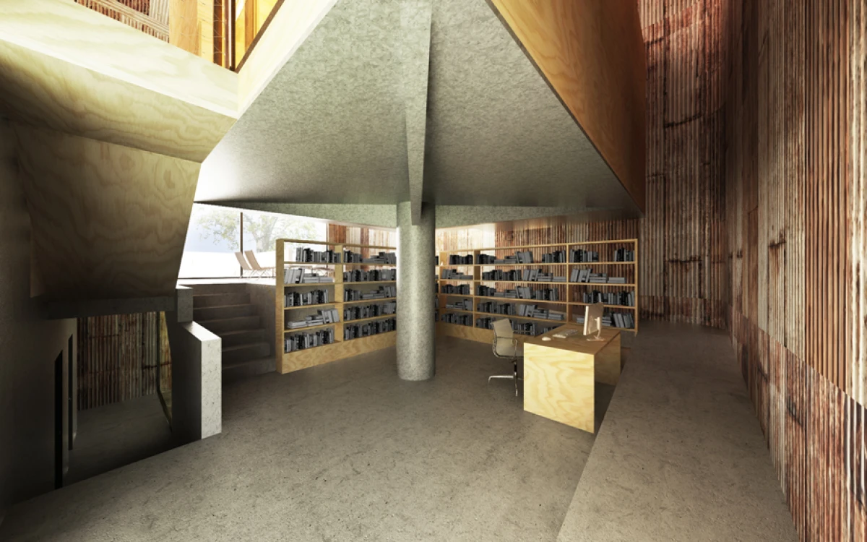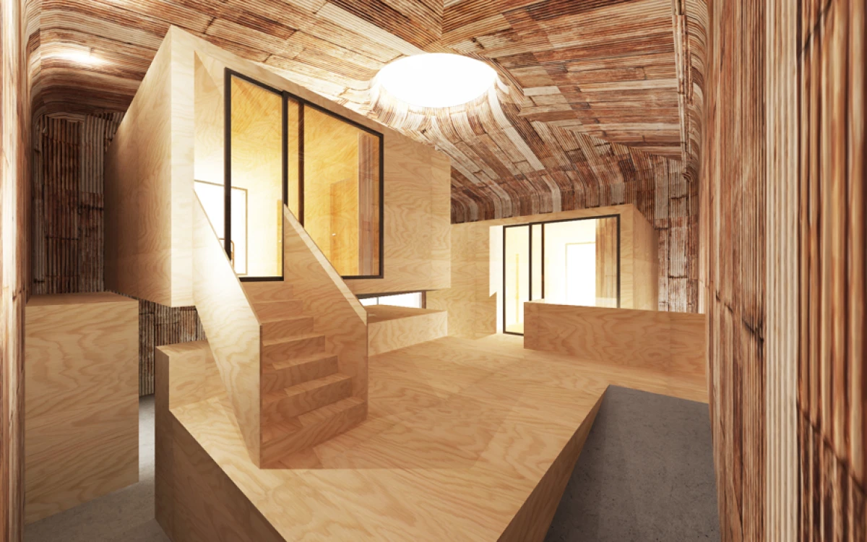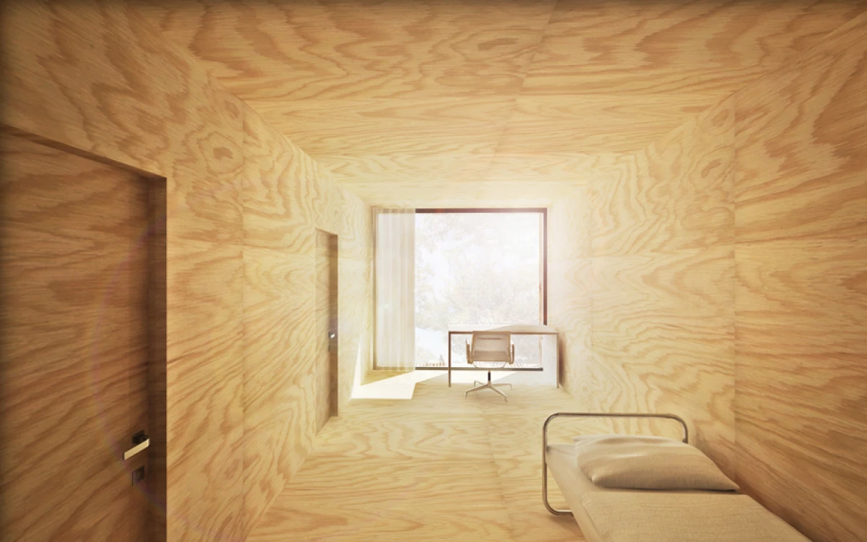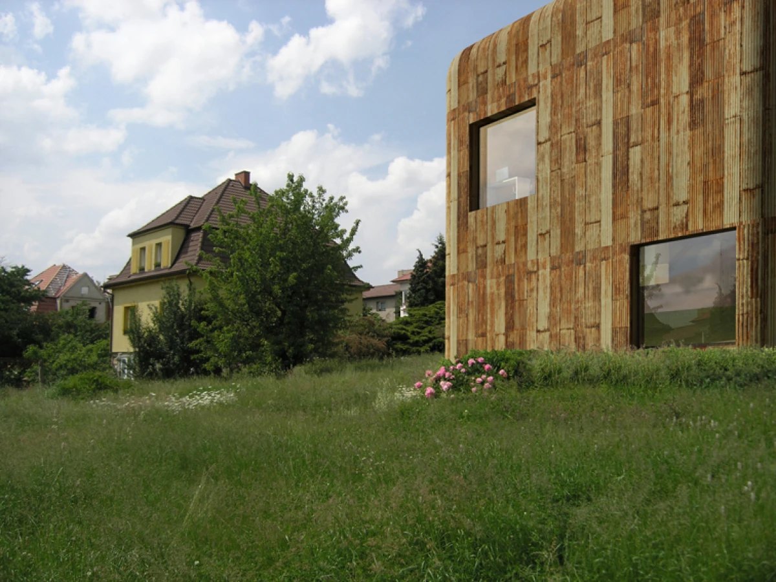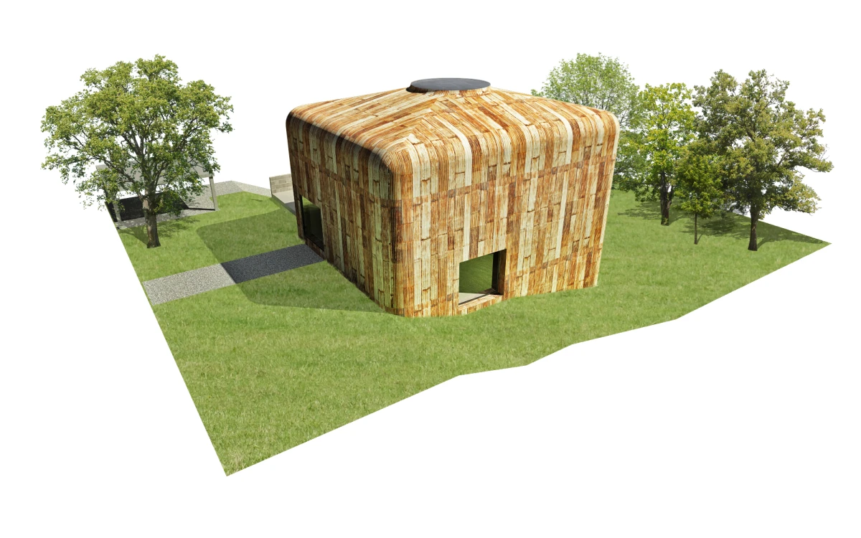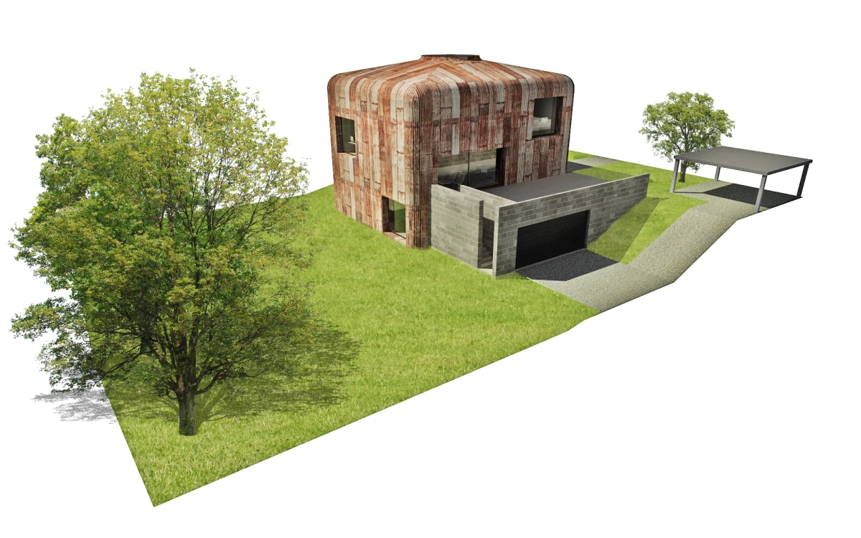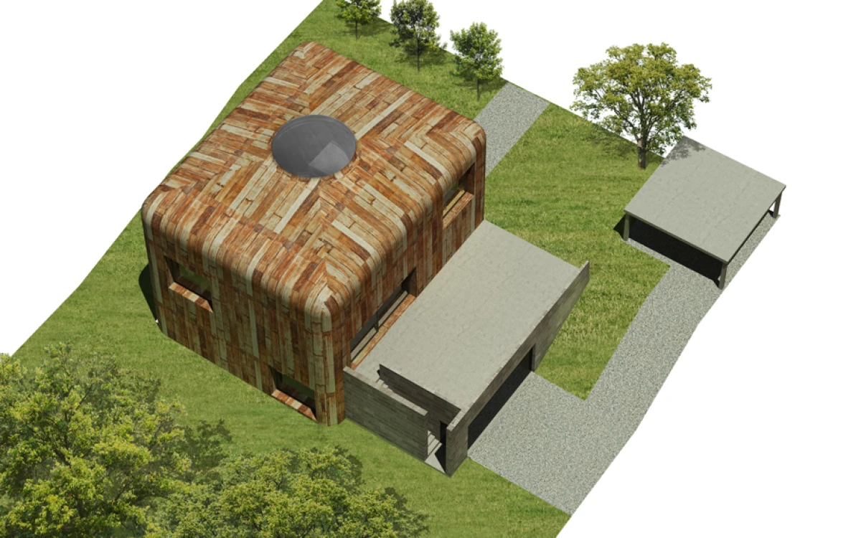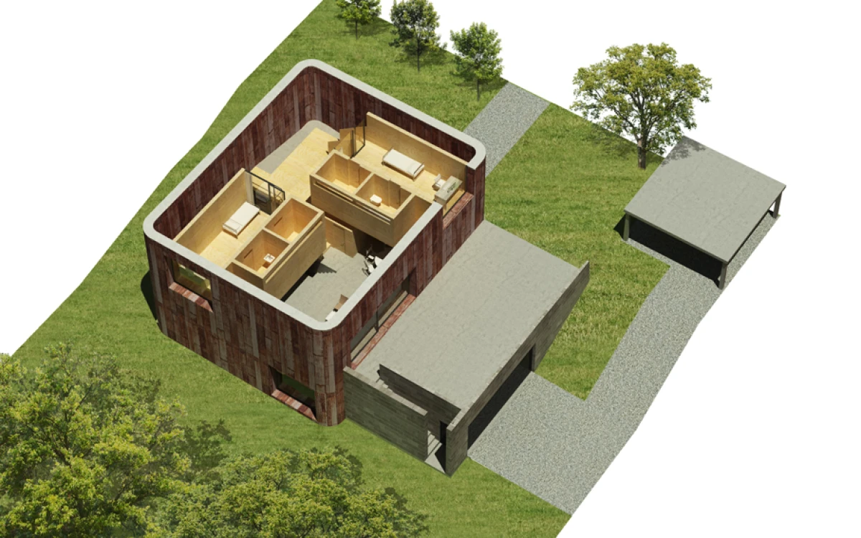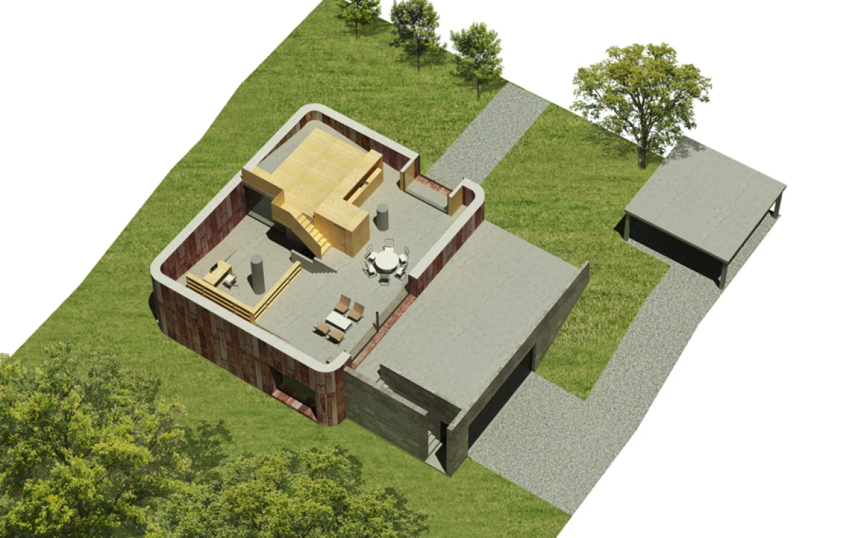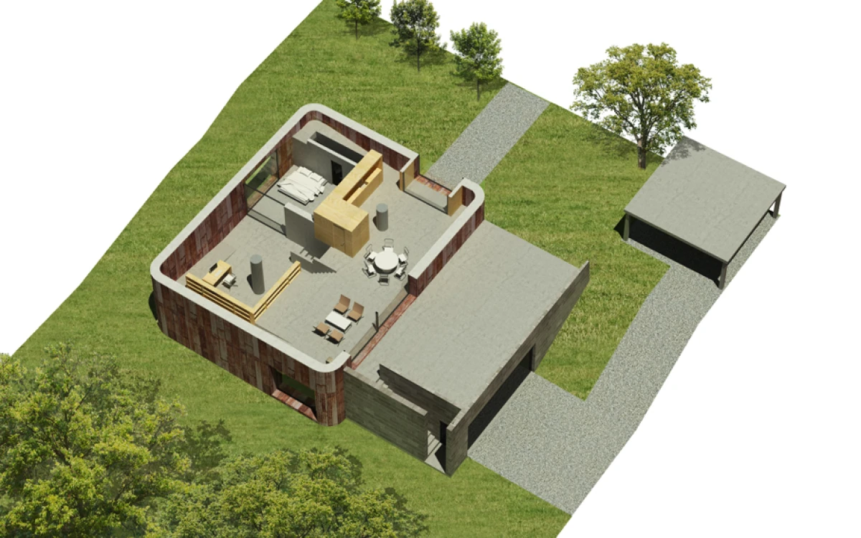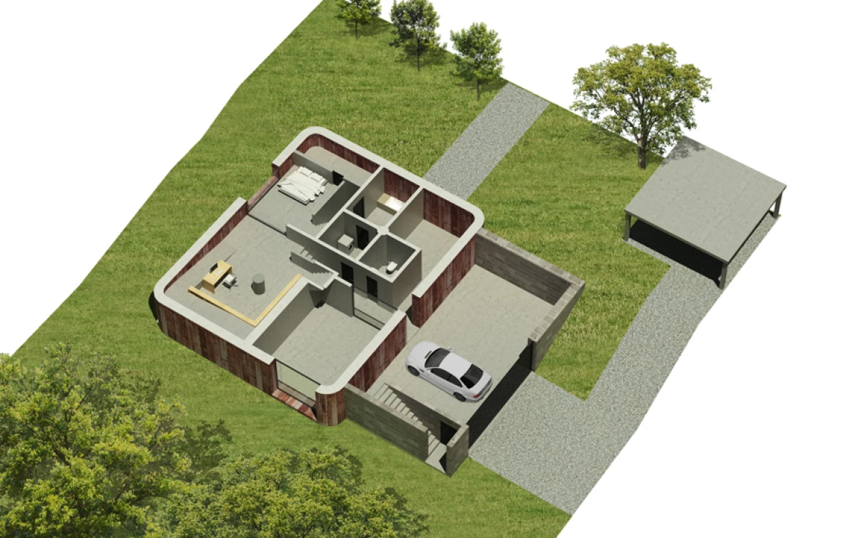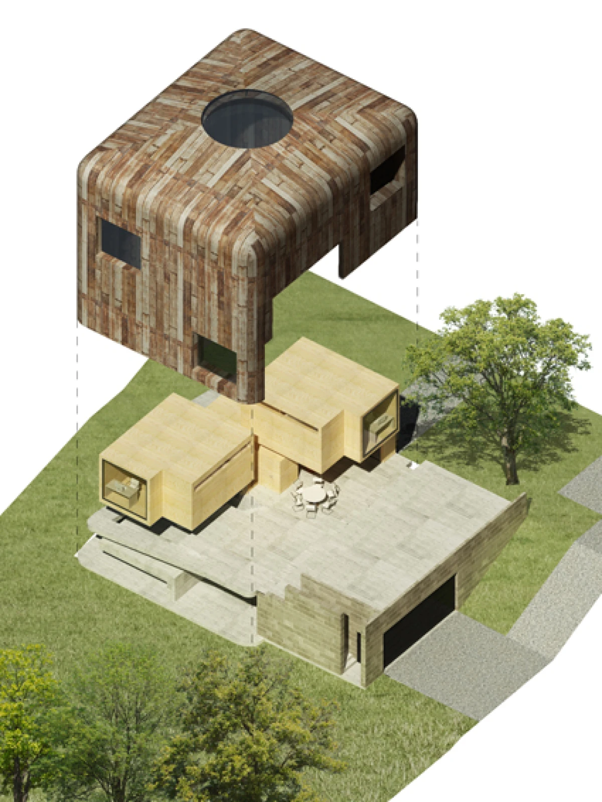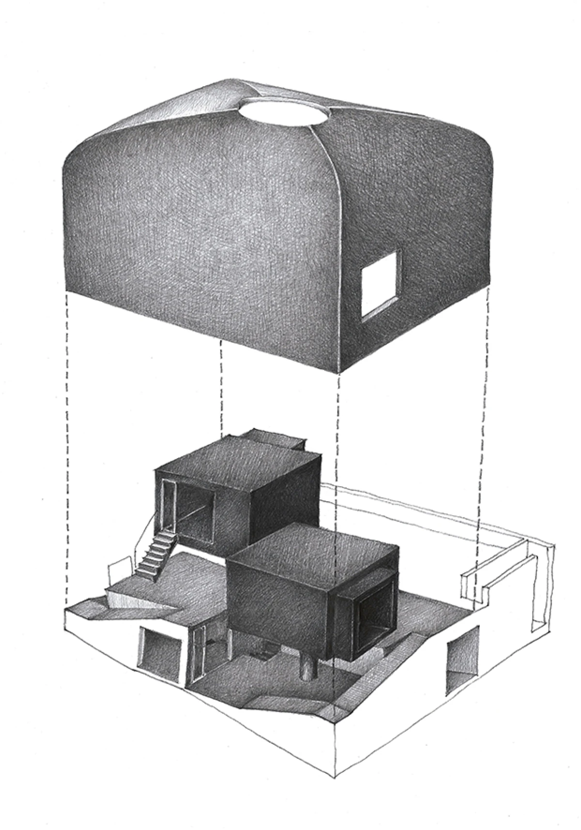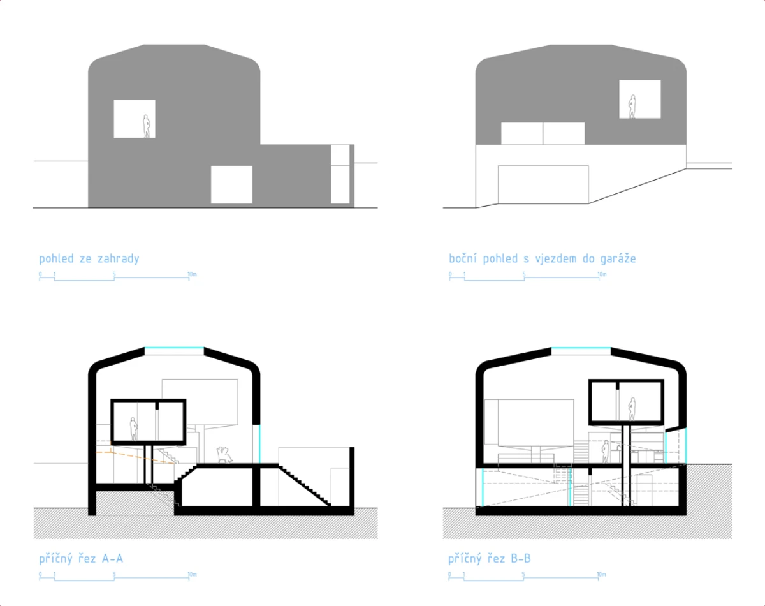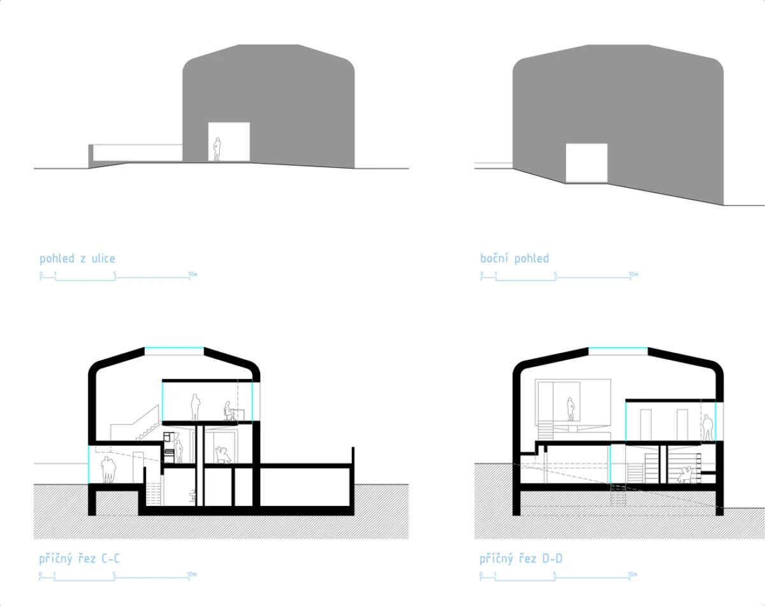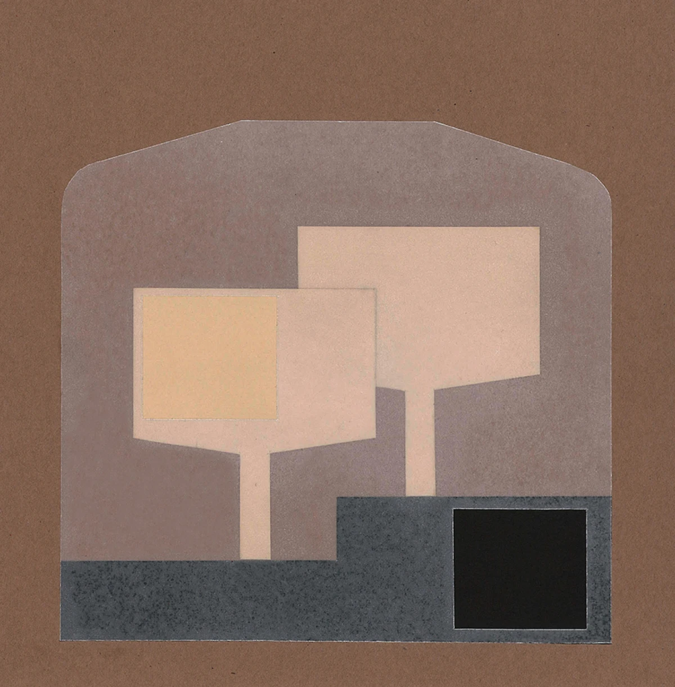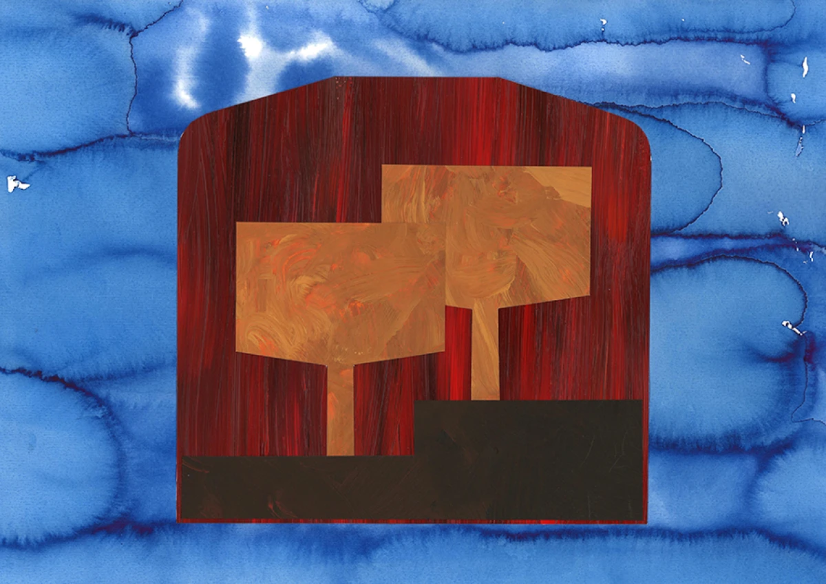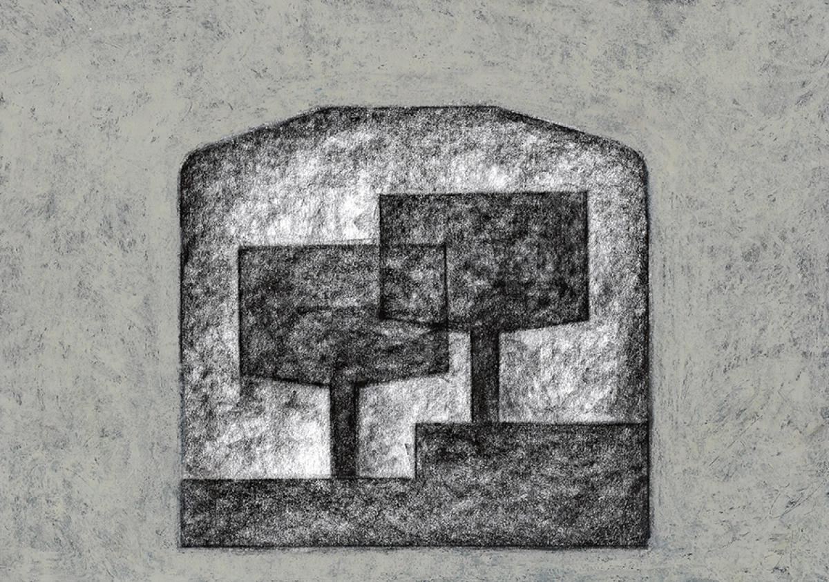House Under a Lid in Prague

| Study | 2013 |
| Project | |
| Realization | |
| Authors | Jan Šépka |
| Collaboration | Martin Kvita, Lukáš Zimandl |
The fundamental decision is the removal of an unsuitable building in a residential quarter in Prague Strašnice, which does not have exceptional qualities. The aim is to vacate the plot for a new building, which would allow a freer resolution of the prerequisites and the conception itself. The design of the new building starts from the representative character of the place. The two-storey parallelepiped on a basement platform attempts through its size to build on the surrounding built-up area. The basic idea of the building starts from a discussion of the expression and sense of the home and its users. The home is a kind of hiding place or protection from the surroundings. Under the shell, which we can characterize as a lid, there is one inseparable space – a hidden inner world. The height configuration of the inner spaces builds on the incline of the surrounding terrain and can be labelled as an inspiration from Loos’ Raumplan Theory. Two independent buildings on stilts, in which the children’s rooms are set, are placed on this segmented platform. Hence, in one place there is both the separation of various functions and the possibility of encountering one another. The magnanimity of the whole building is strengthened by the roof circular aperture, through which natural daylight enters the interior. This moment is derived from historical palace buildings and villas. The concept is essentially very simple; it could be said that it is the fundamental sense of construction, which is shelter in the form of a roof. A hiding place that hides a surprise in its interior. The entire building is designed of monolithic, fair-faced cement, which is left as the final treatment.
