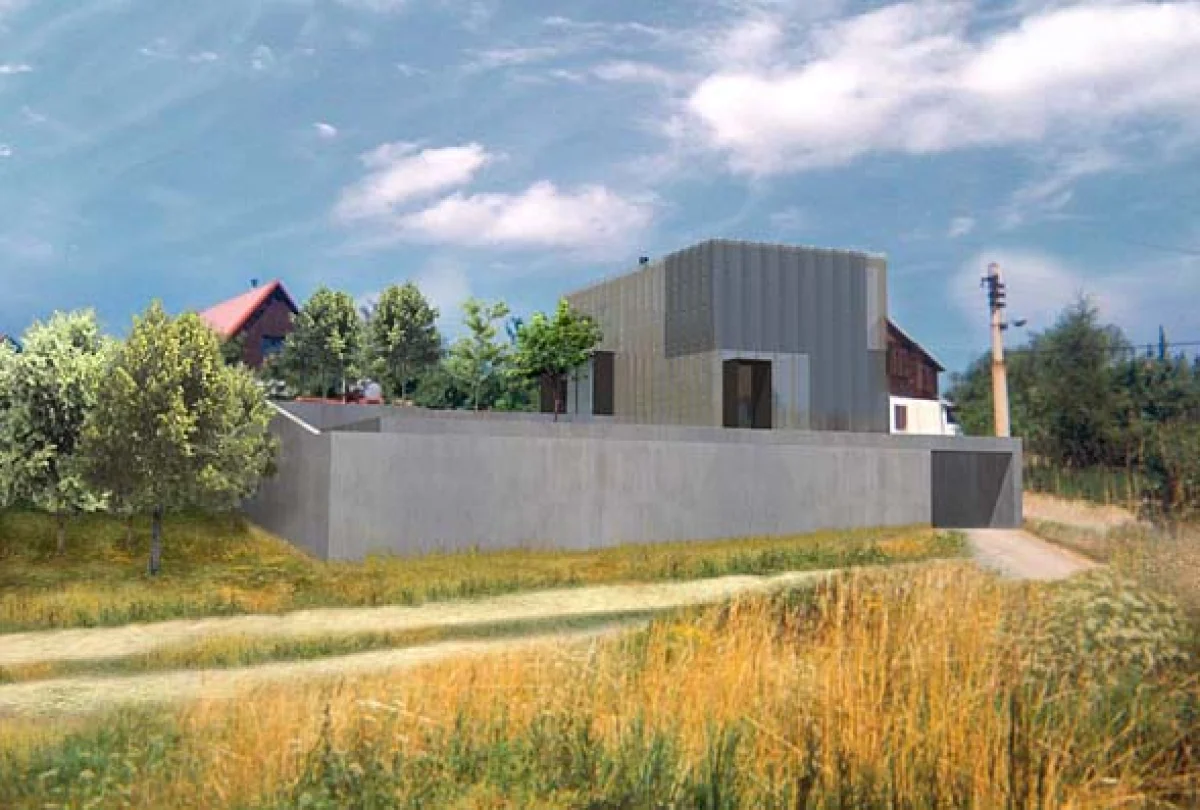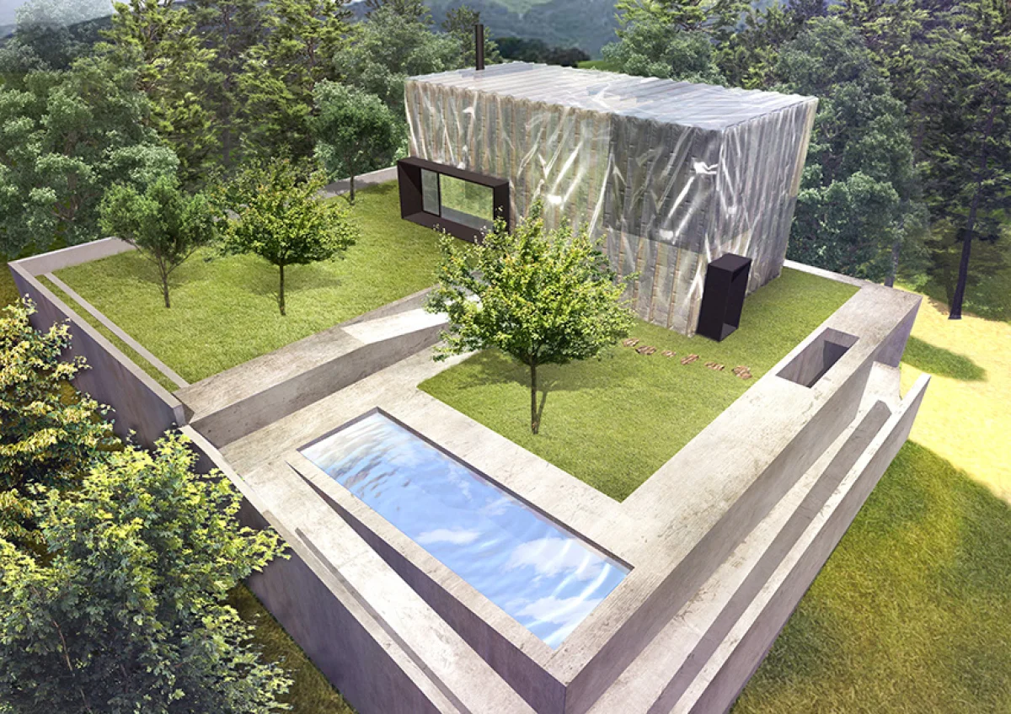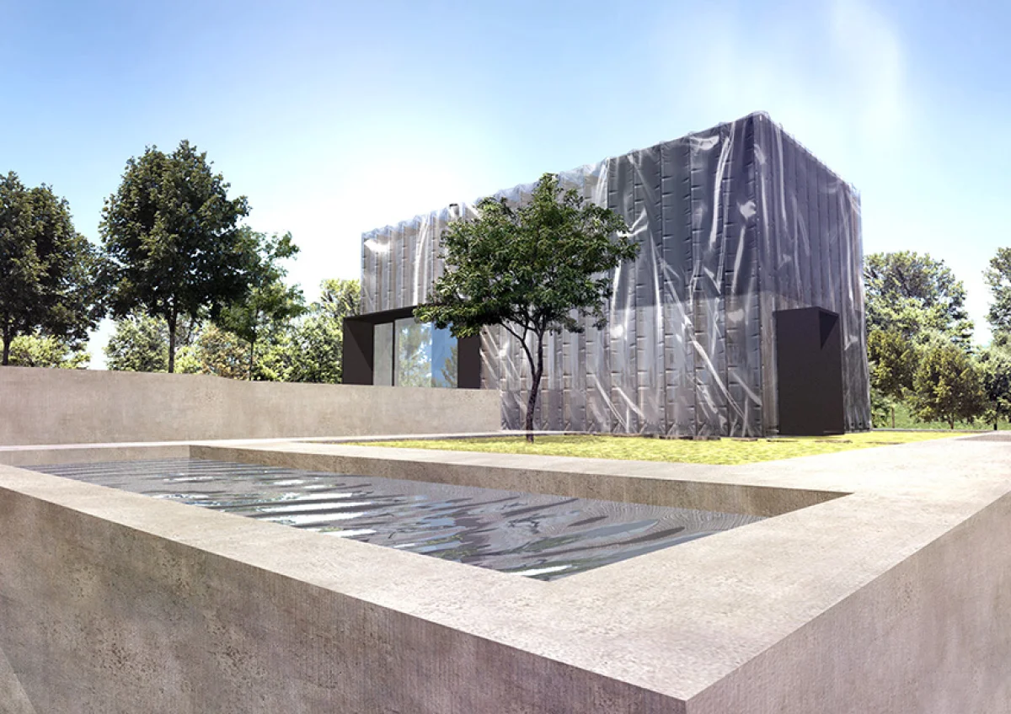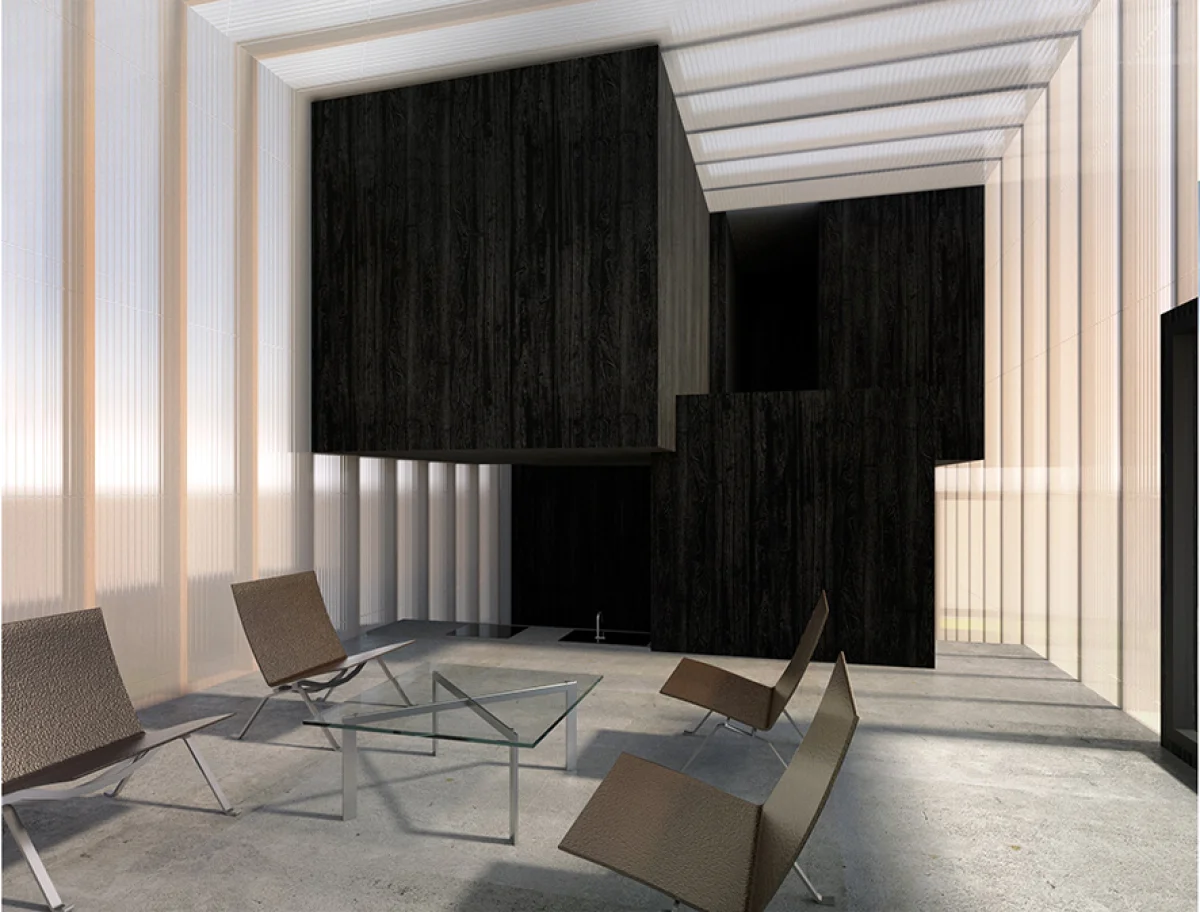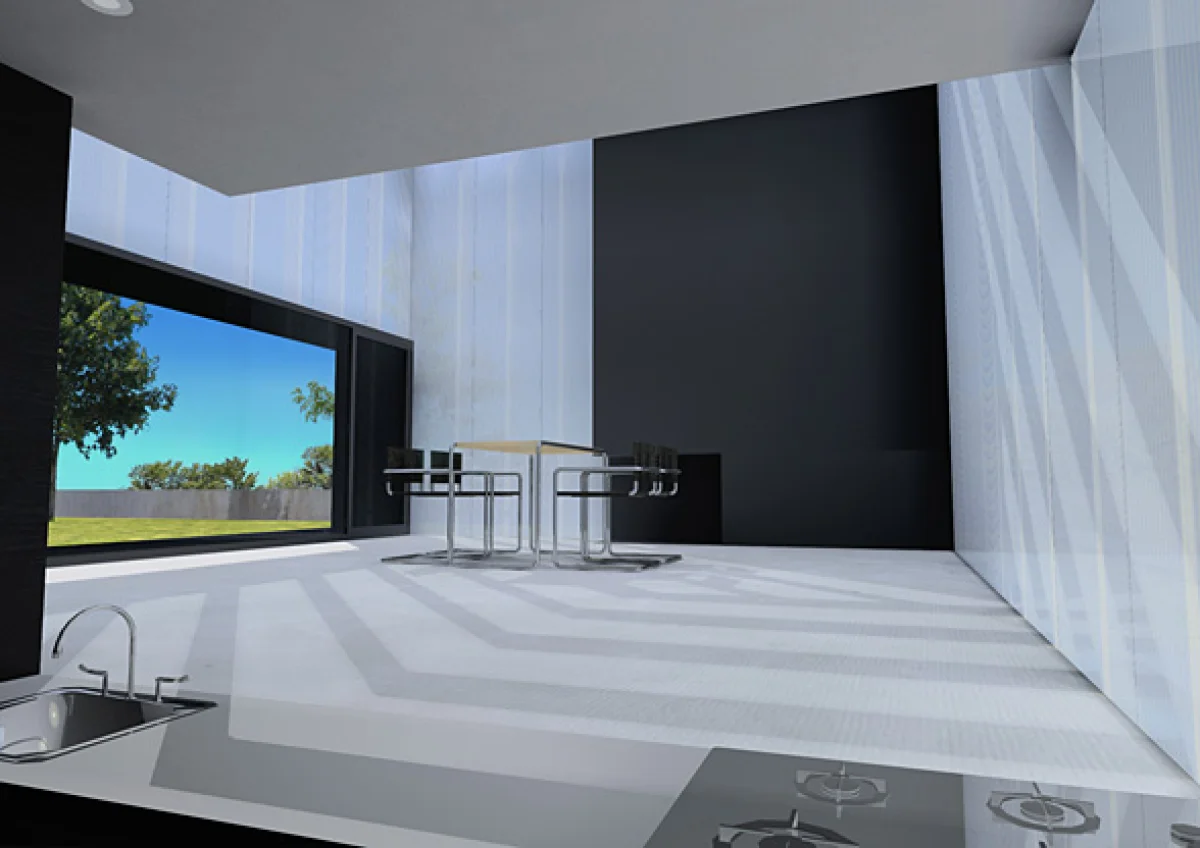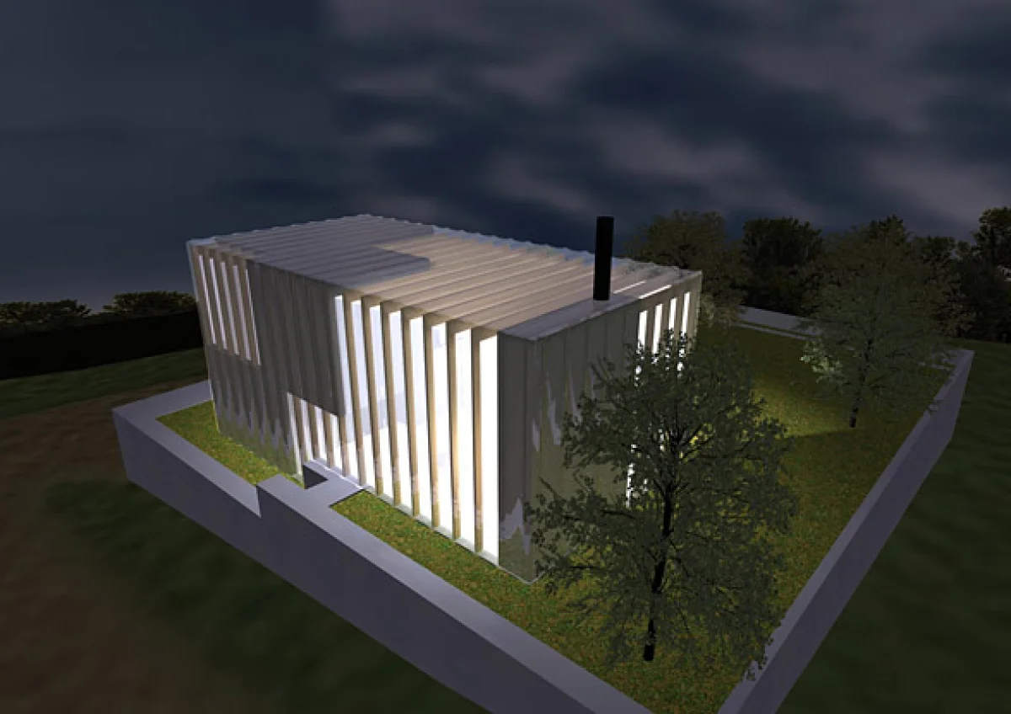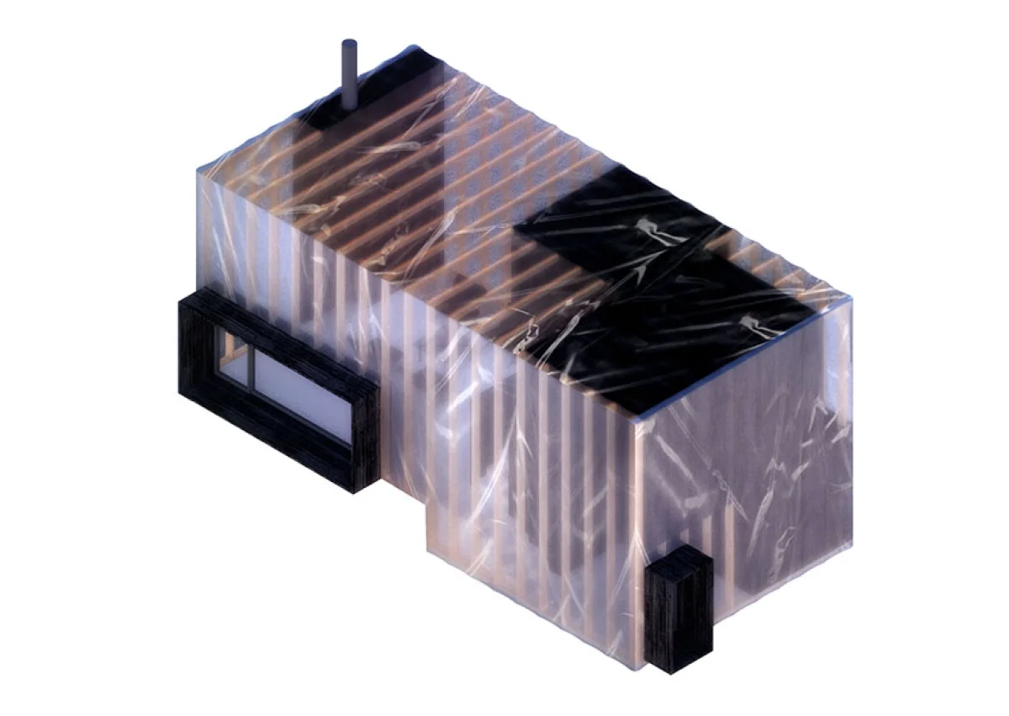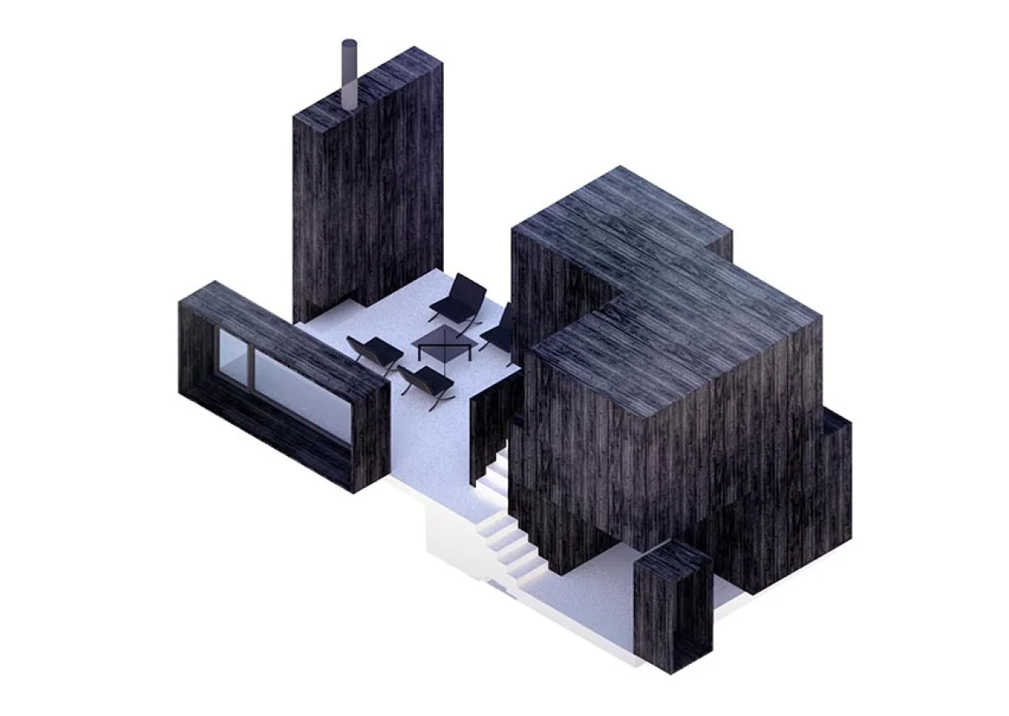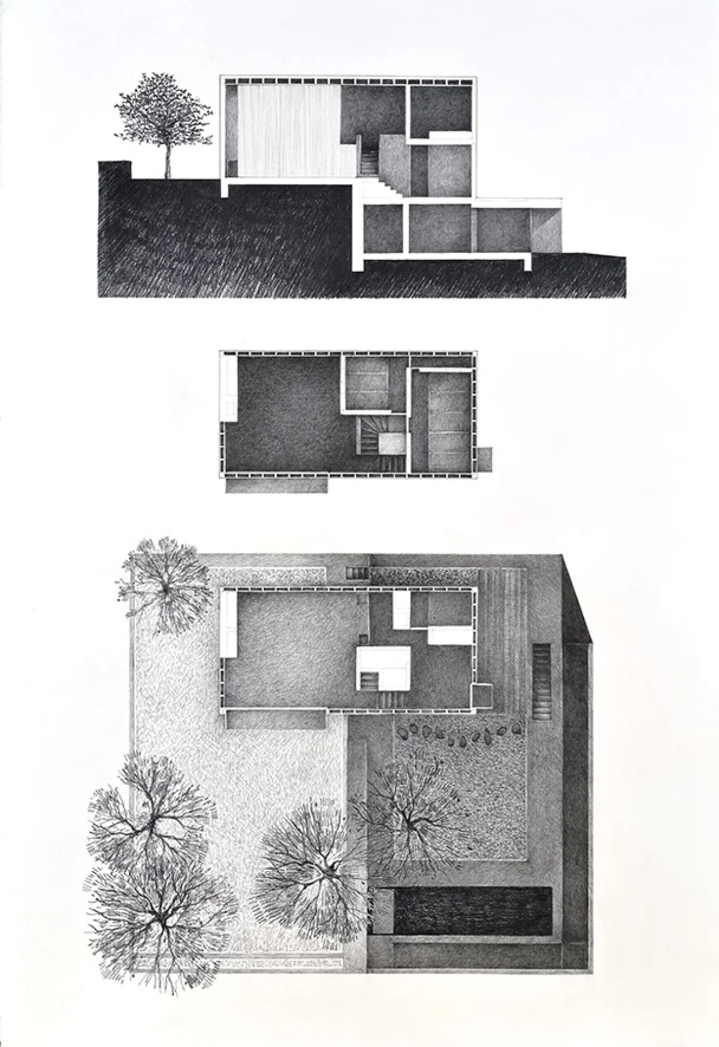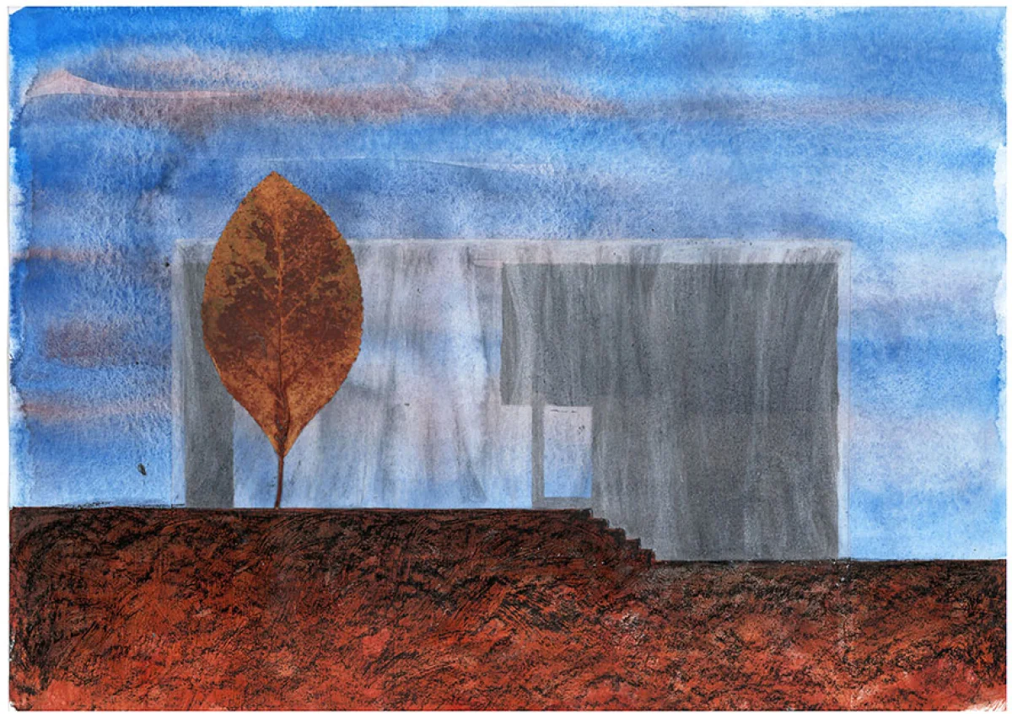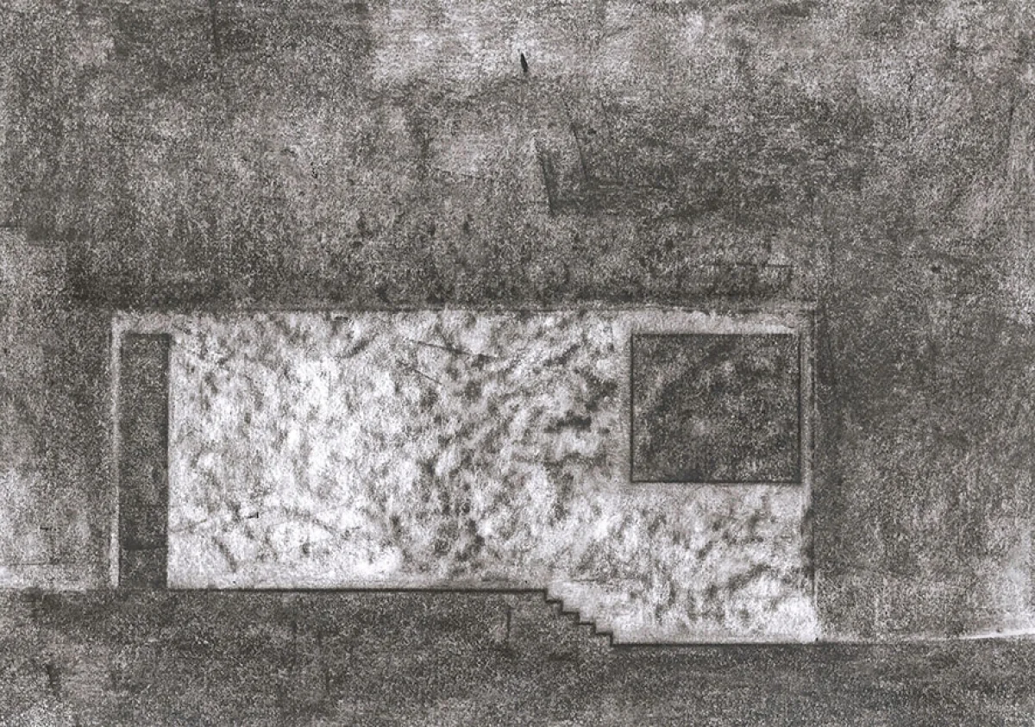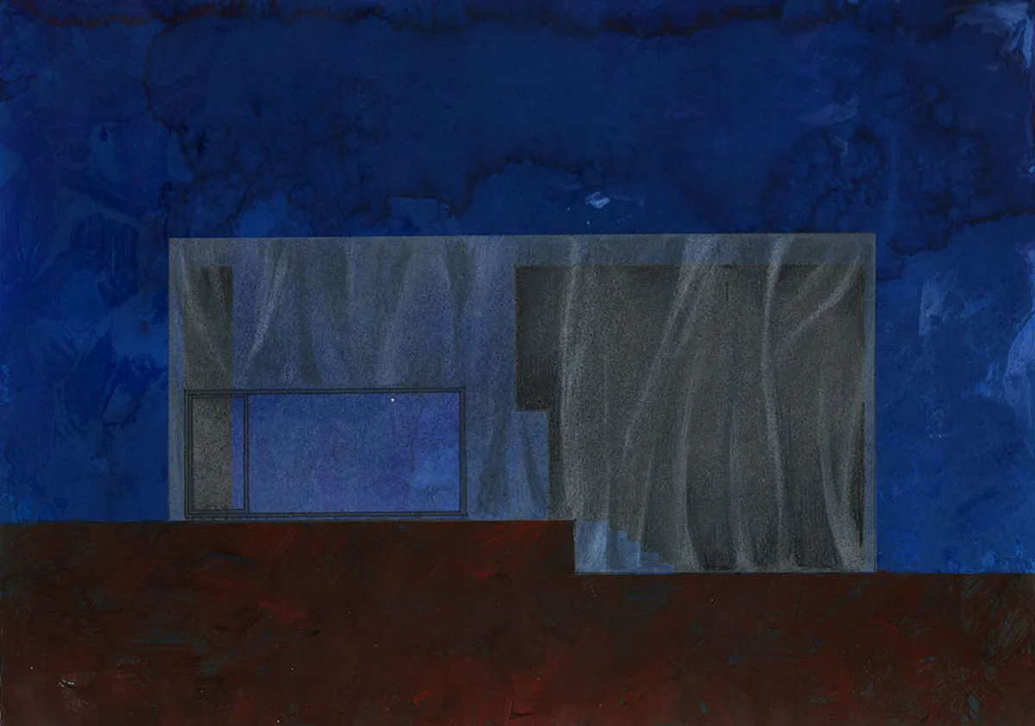House of Plastic Foil in Oleško
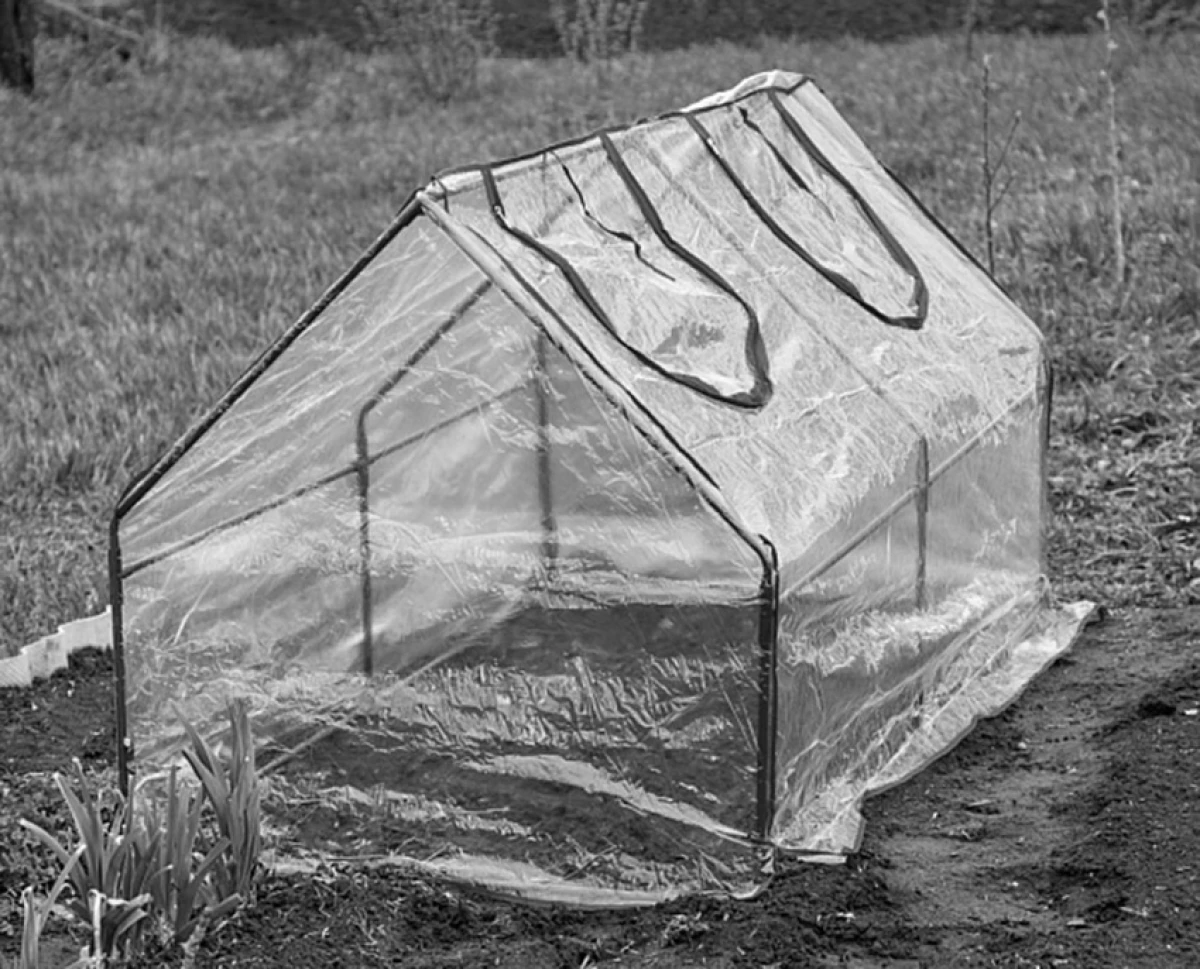
| Study | 1999 |
| Project | |
| Realization | |
| Authors | Jan Šépka |
The house was designed for the Oleško bungalow site with a mixture of caravans and exclusive villas situated near Vrané nad Vltavou. The minimal sloping plot of land is divided precisely into individual zones and modified to create two distinctive levels. As a cottage or a summer house is associated with a special style of living, the house design can focus purely on essential facilities – a bedroom for a few people, one miniature bathroom, toilet and kitchen. The translucent outer shell eliminates the need for windows. The house is designed as a single large space with a rectangular floor plan with four inserted cuboids. The interior is structured vertically and horizontally according to the character of the sloping terrain and the position of the inserted cuboids that reduce the volume of the interior emptiness. Black cubes are minimalist quiet rooms used as bedrooms and social amenities, while the remaining space shared by all occupants opens into a garden through a large window.
