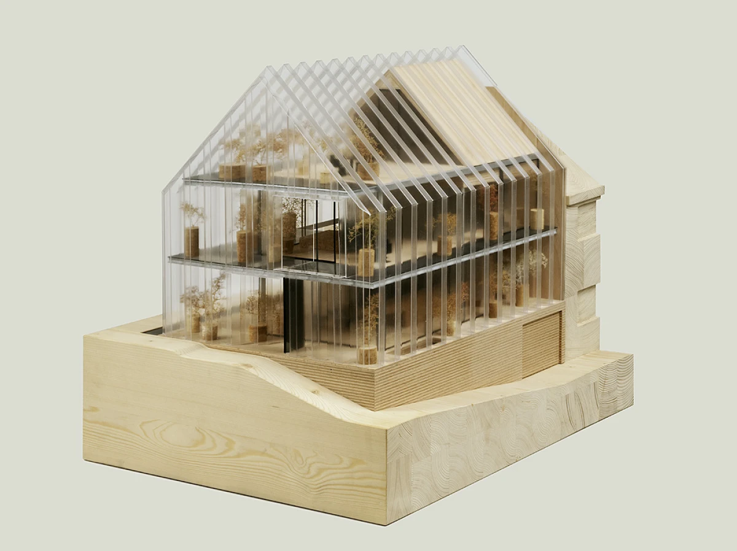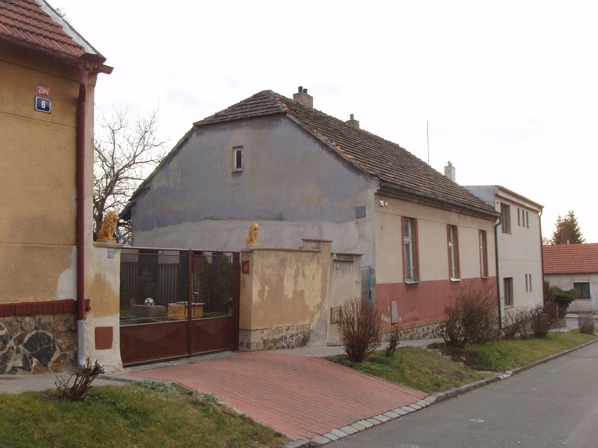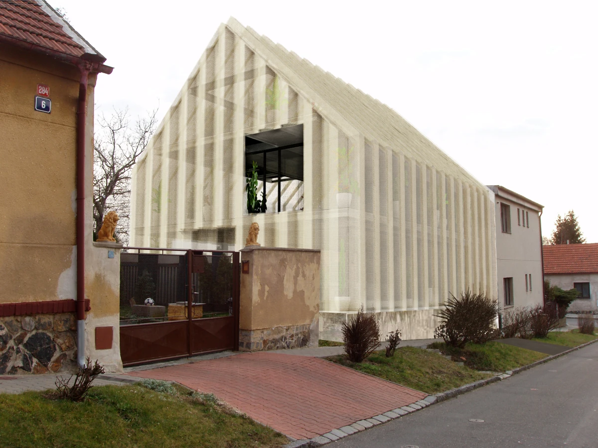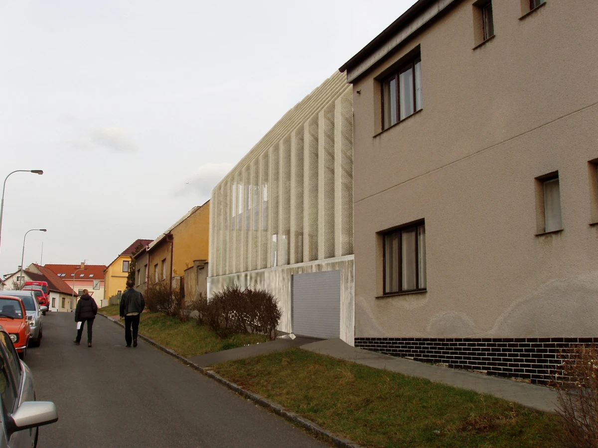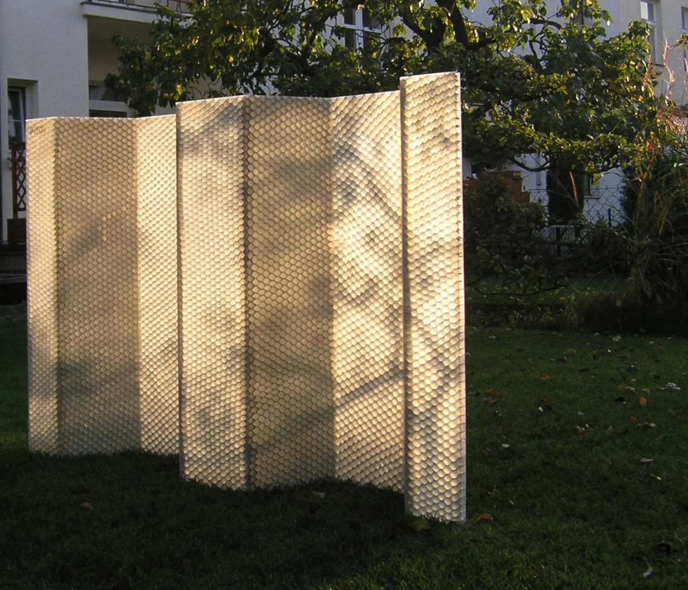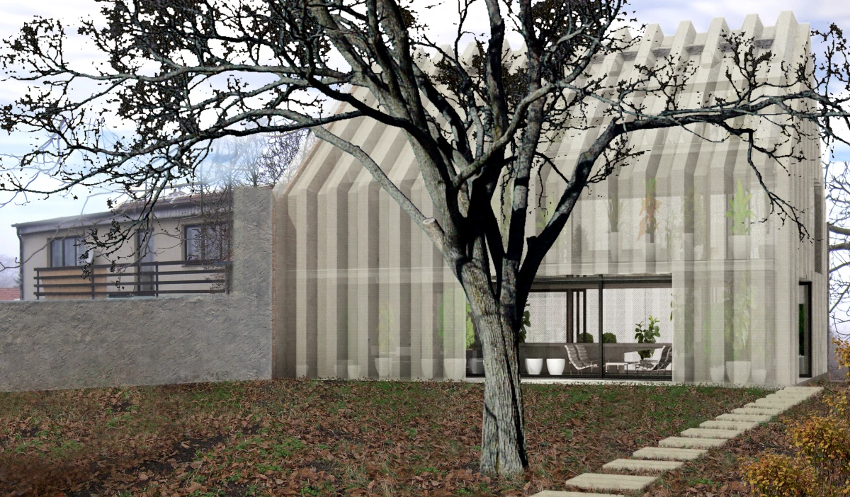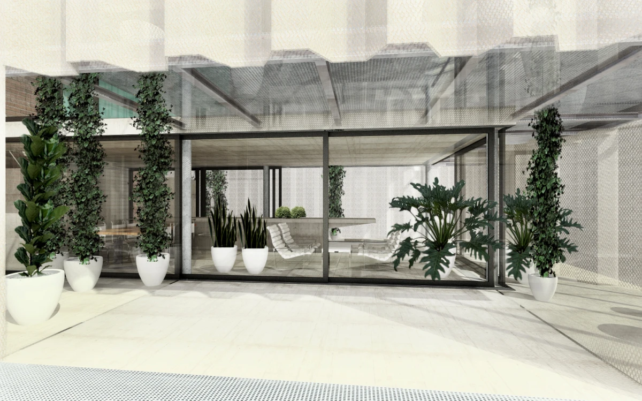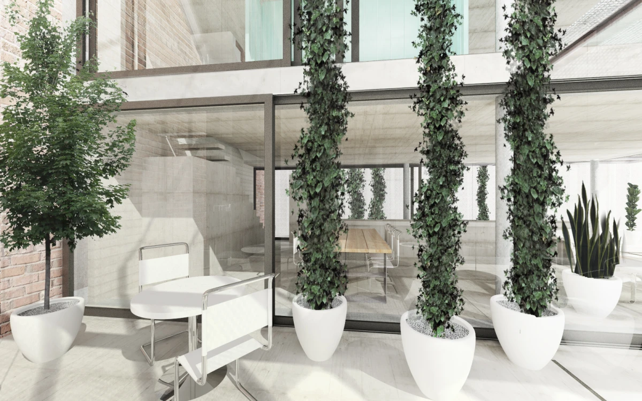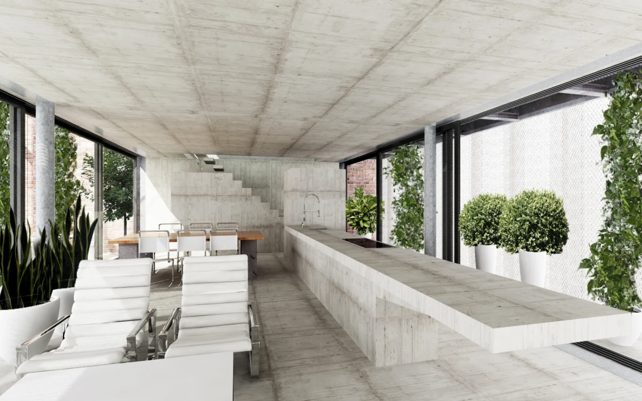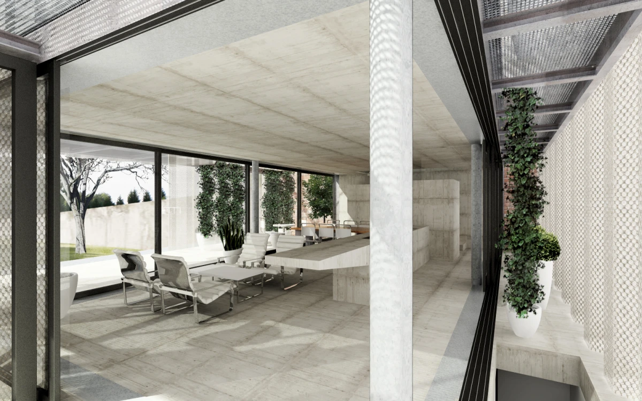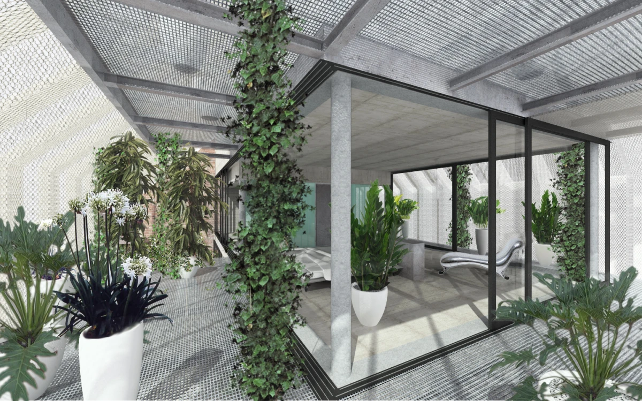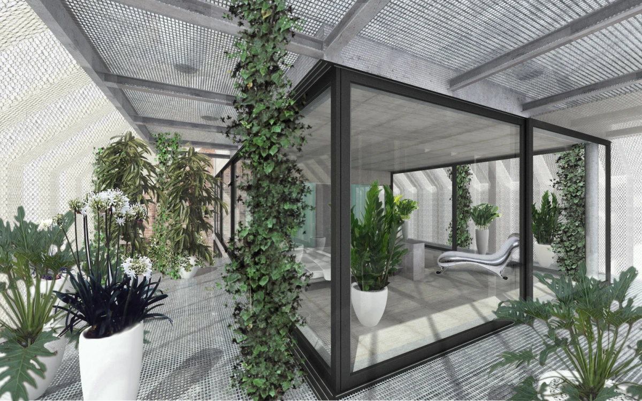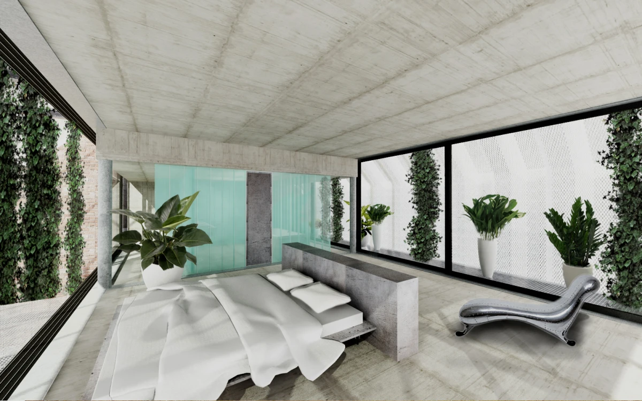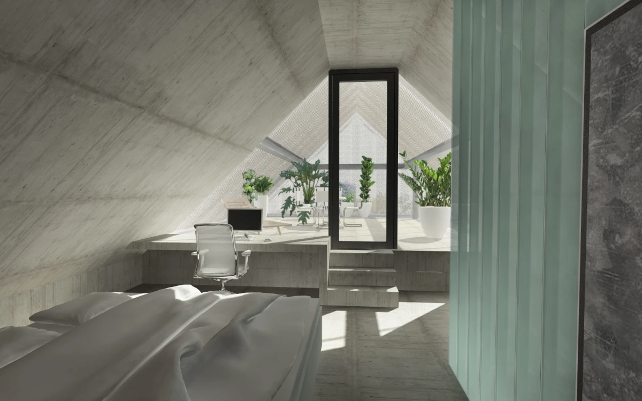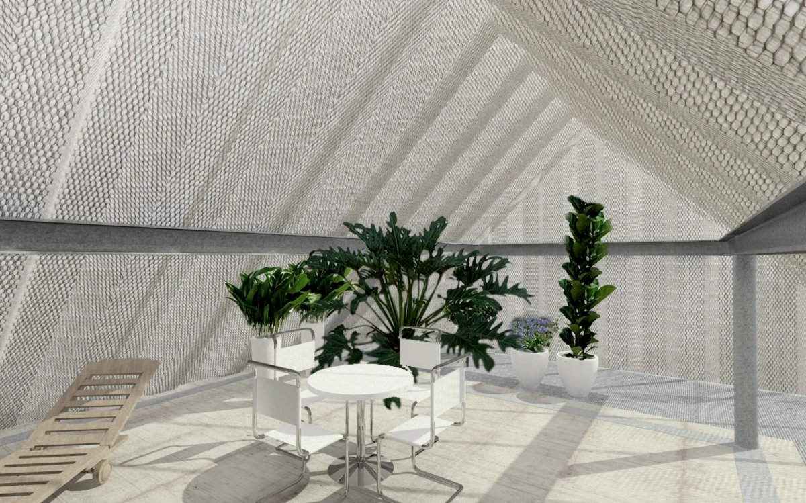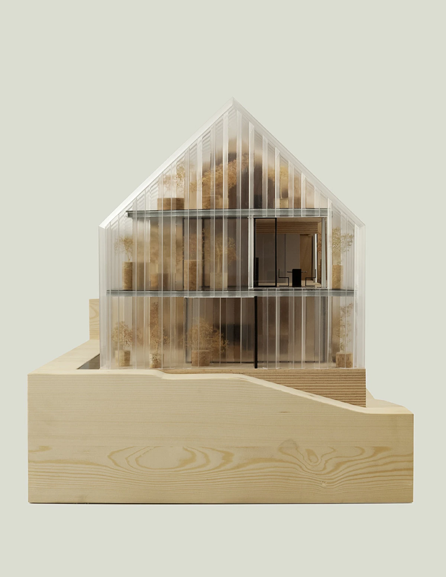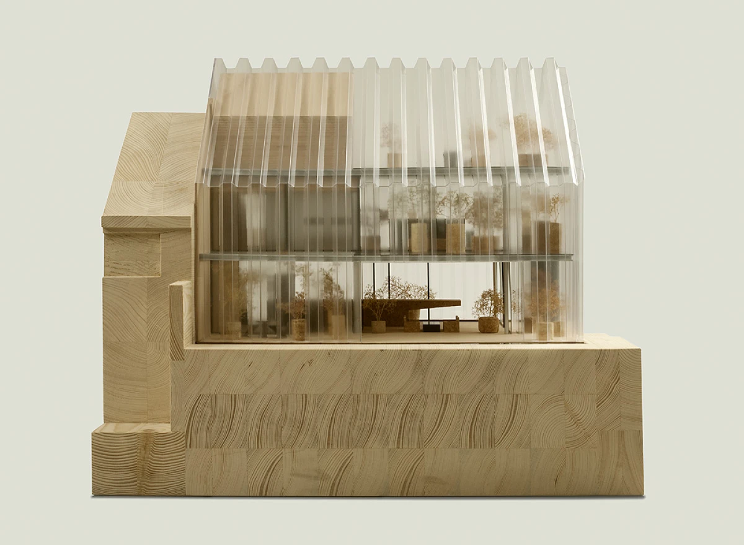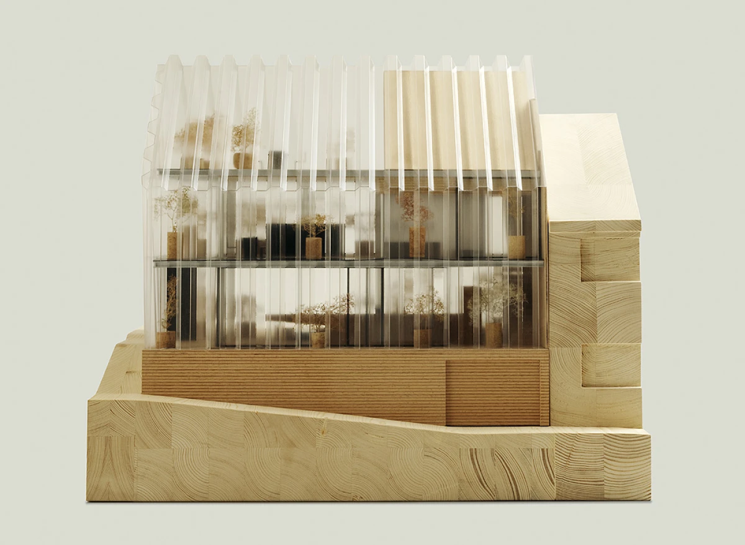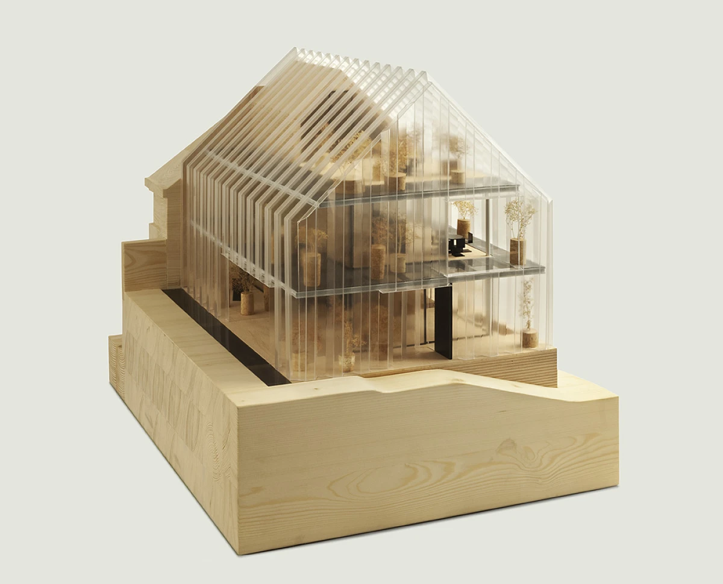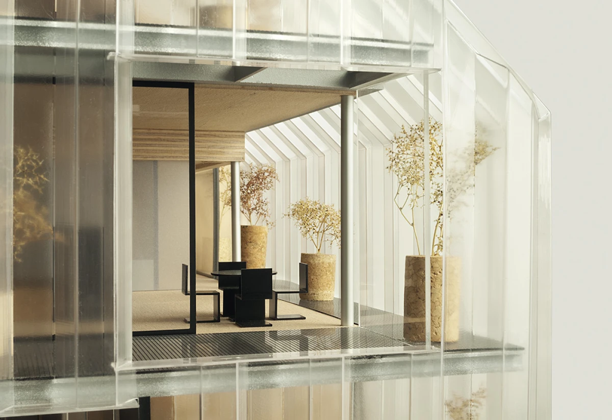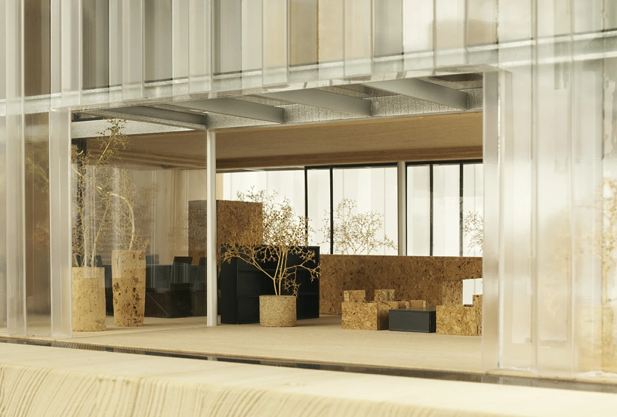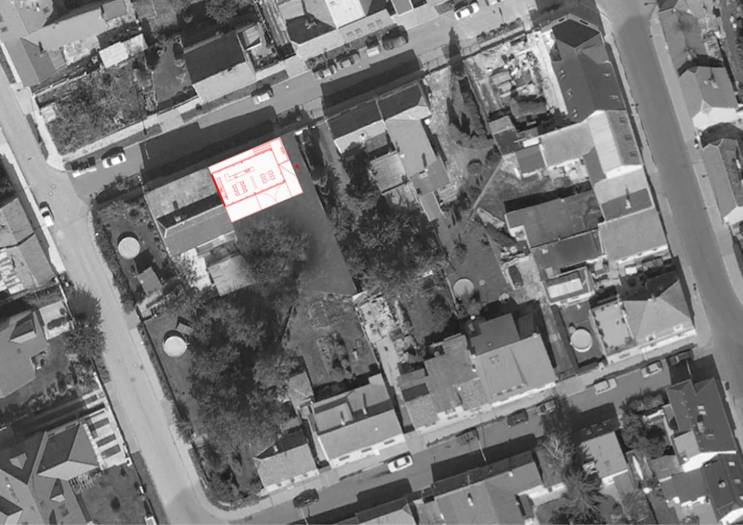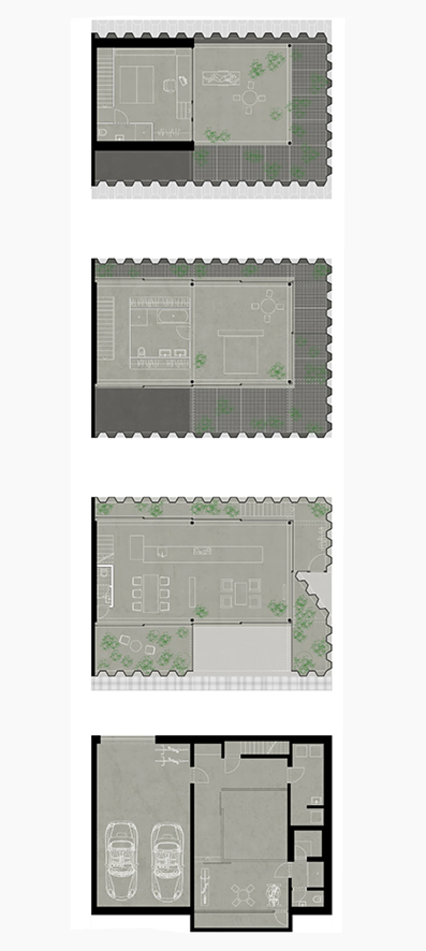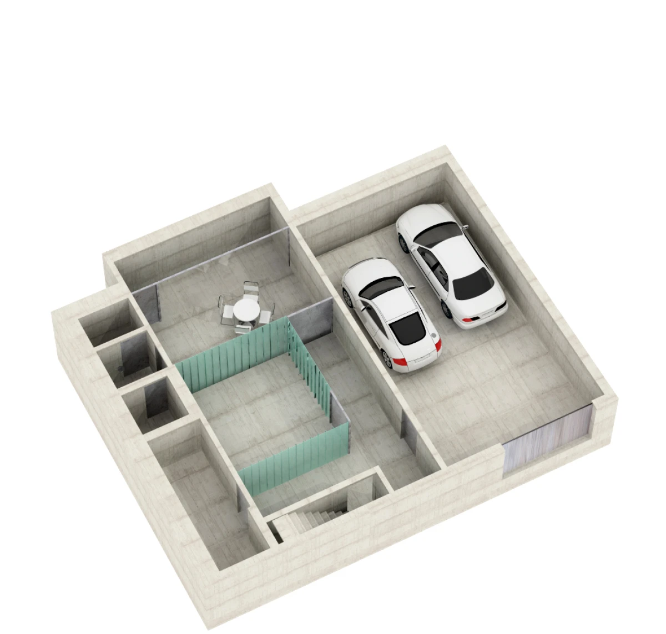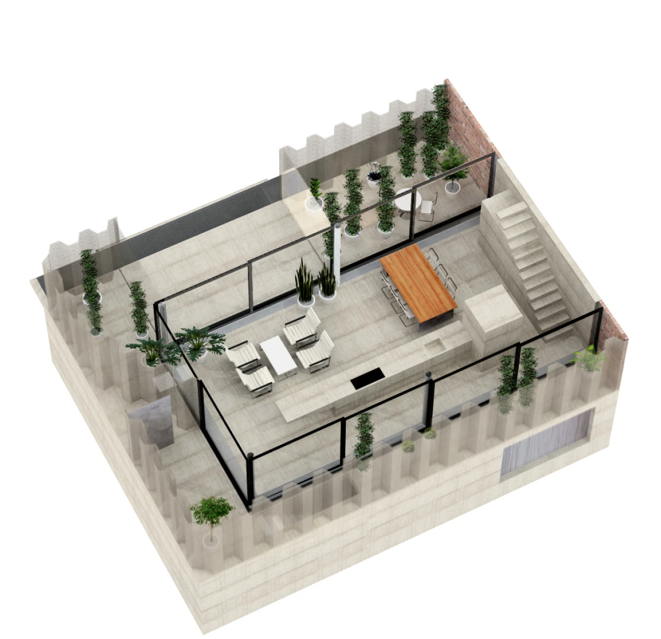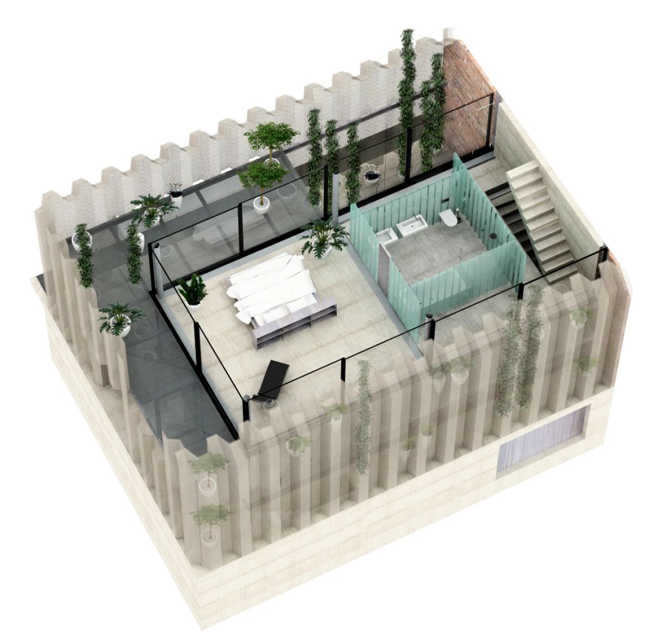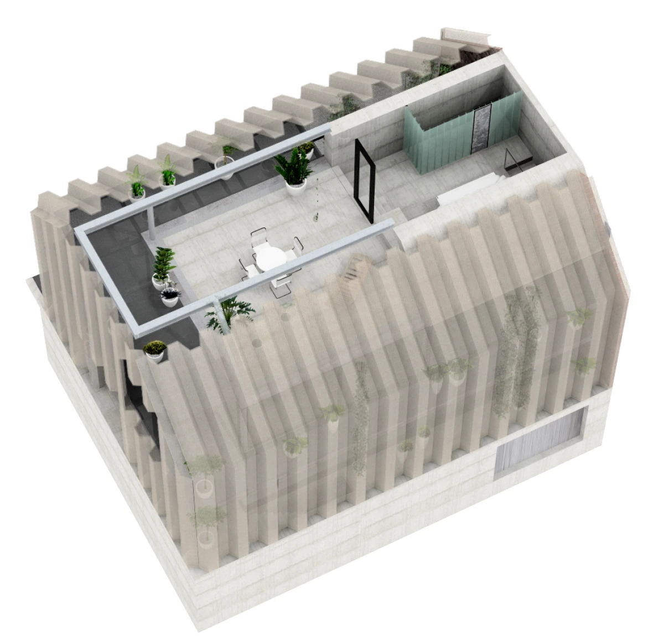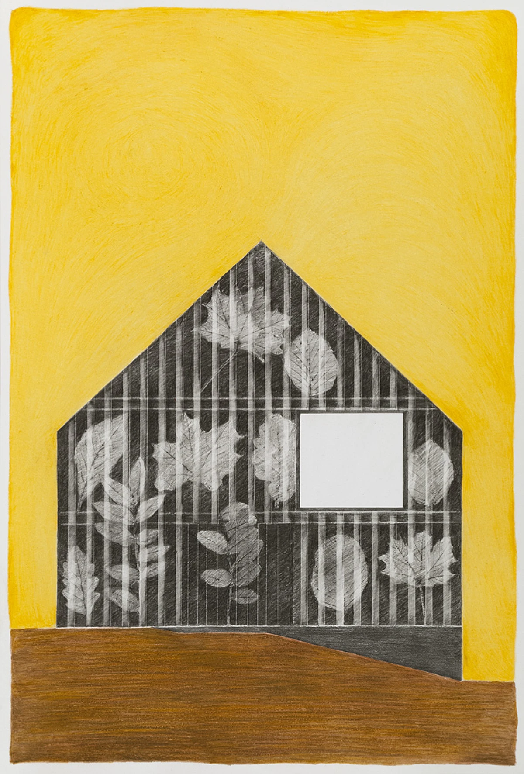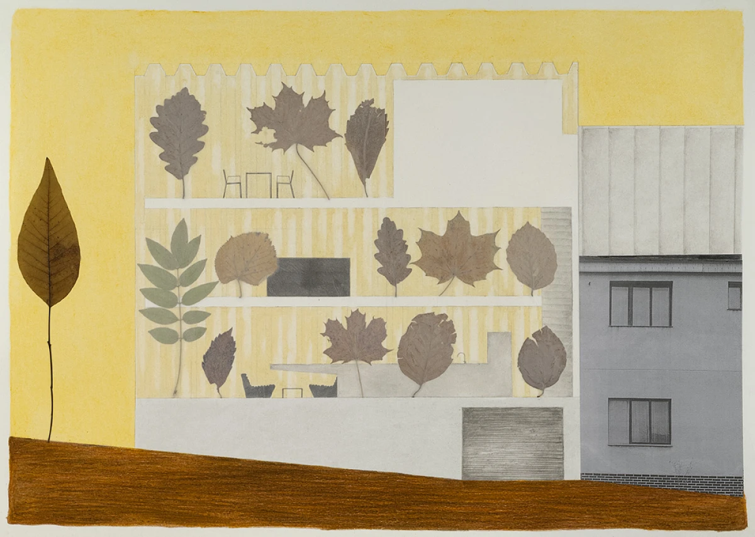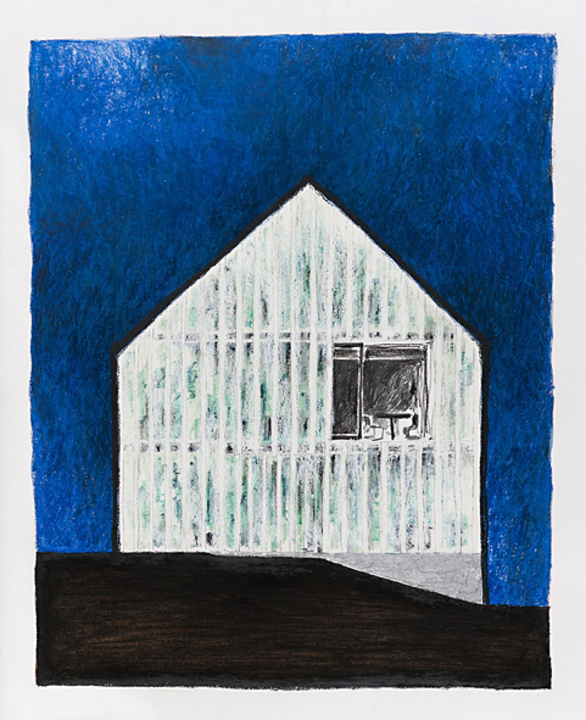House - Garden in Dolní Chabry
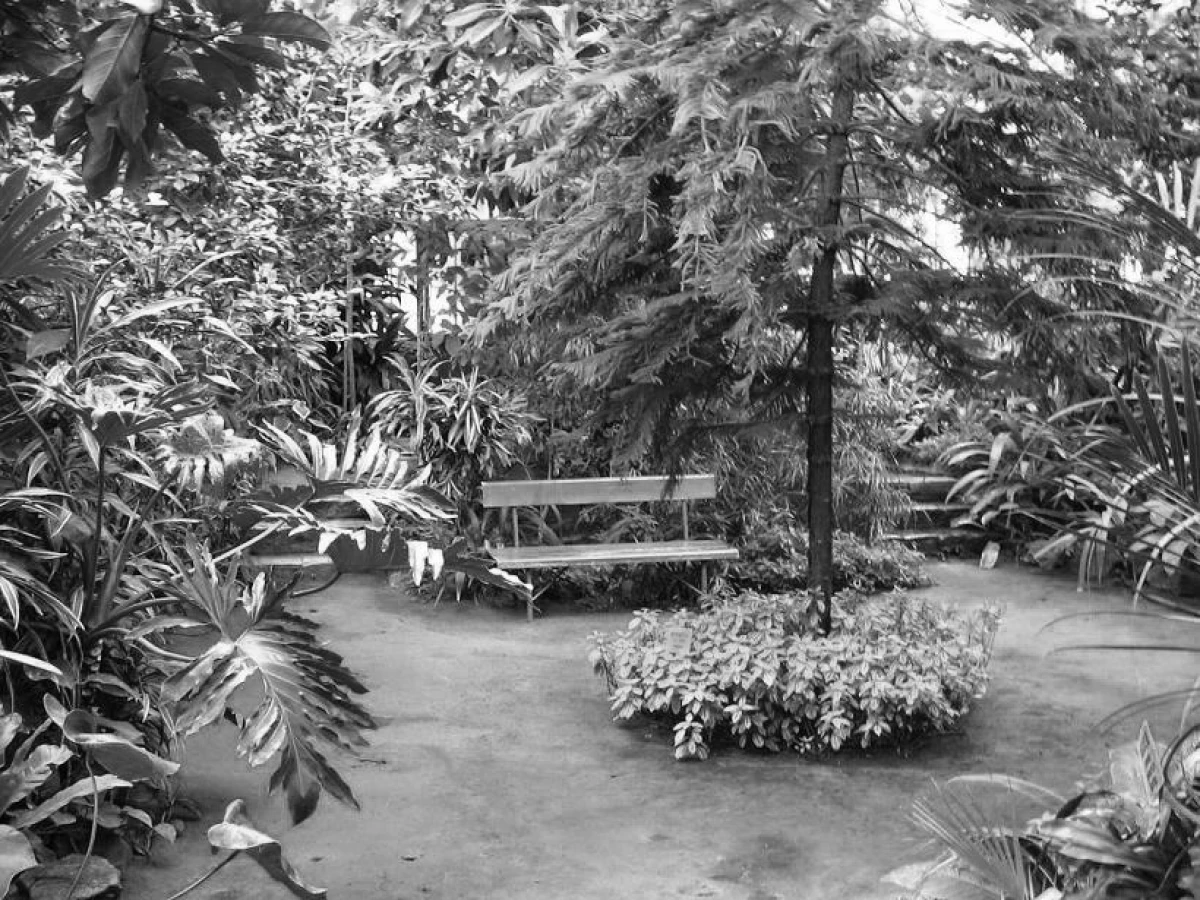
| Study | 2007 |
| Project | 2010 |
| Realization | |
| Authors | Jan Šépka |
| Collaboration | Jan Kolář |
Three buildings which circumscribe a small garden currently stand on a not very large plot in Dolní Chabry. The existing buildings do not demonstrate exceptional quality and moreover are in a very poor technical state. The conception of the entire design is therefore to free the plot for a new building with a larger garden. The architectural design of the new building proceeds roughly from the dimensions of the original building with a saddle roof. The new building thus builds on the rural character of Dolní Chabry and simply assumes the archetypical shape of the family houses in its immediate vicinity. Through the insertion of a smaller building into the material of the new building, an interspace serving as a conservatory is created. It is possible to interconnect the living space completely with the conservatory through sliding walls and thus create a house – garden. Because of that, the perimeter walls are designed as translucent – allowing light to enter for the good climate of the plants as well as the family house. Composite translucent panels are used on the external facing wythe, ensuring besides the load-bearing function also the heating-insulation properties of the building. The entire house is closed into itself, or into the internal conservatory, with which it can completely merge.
