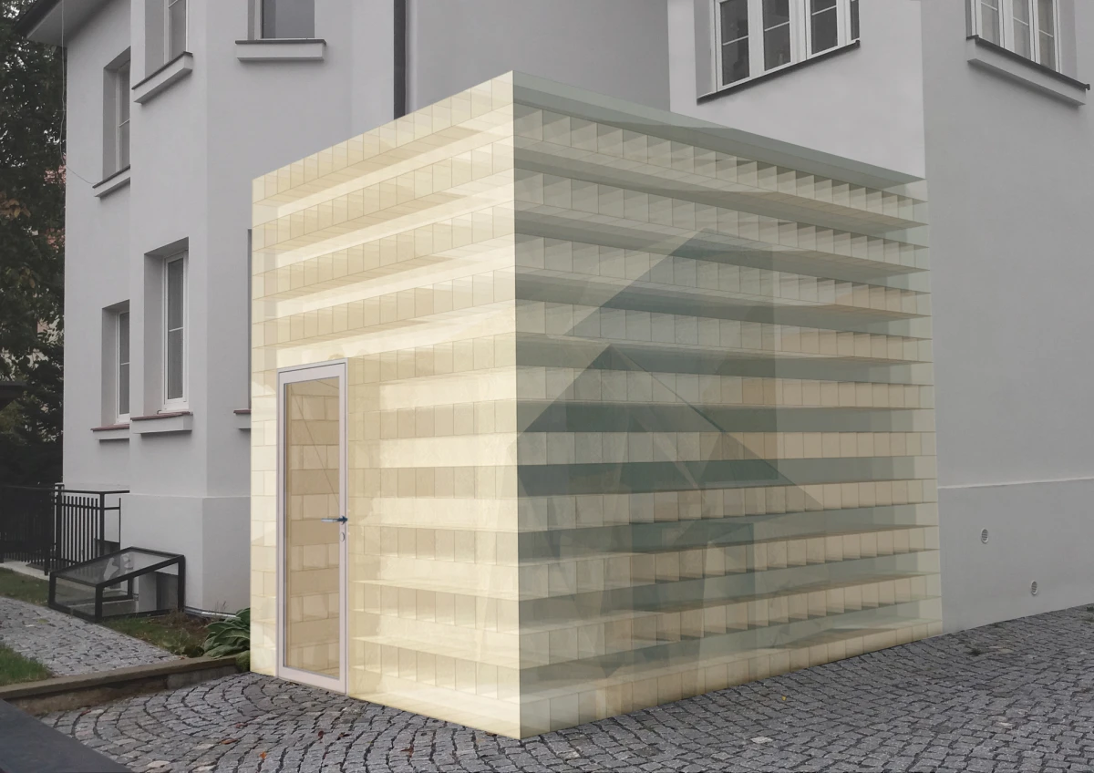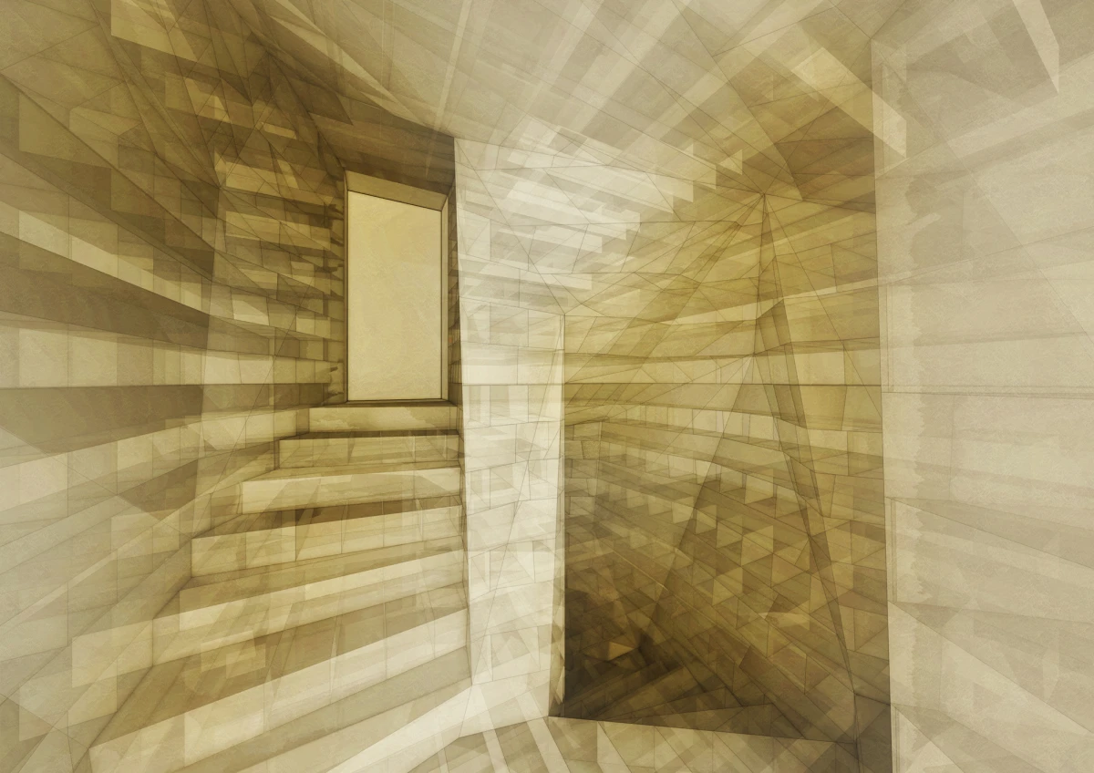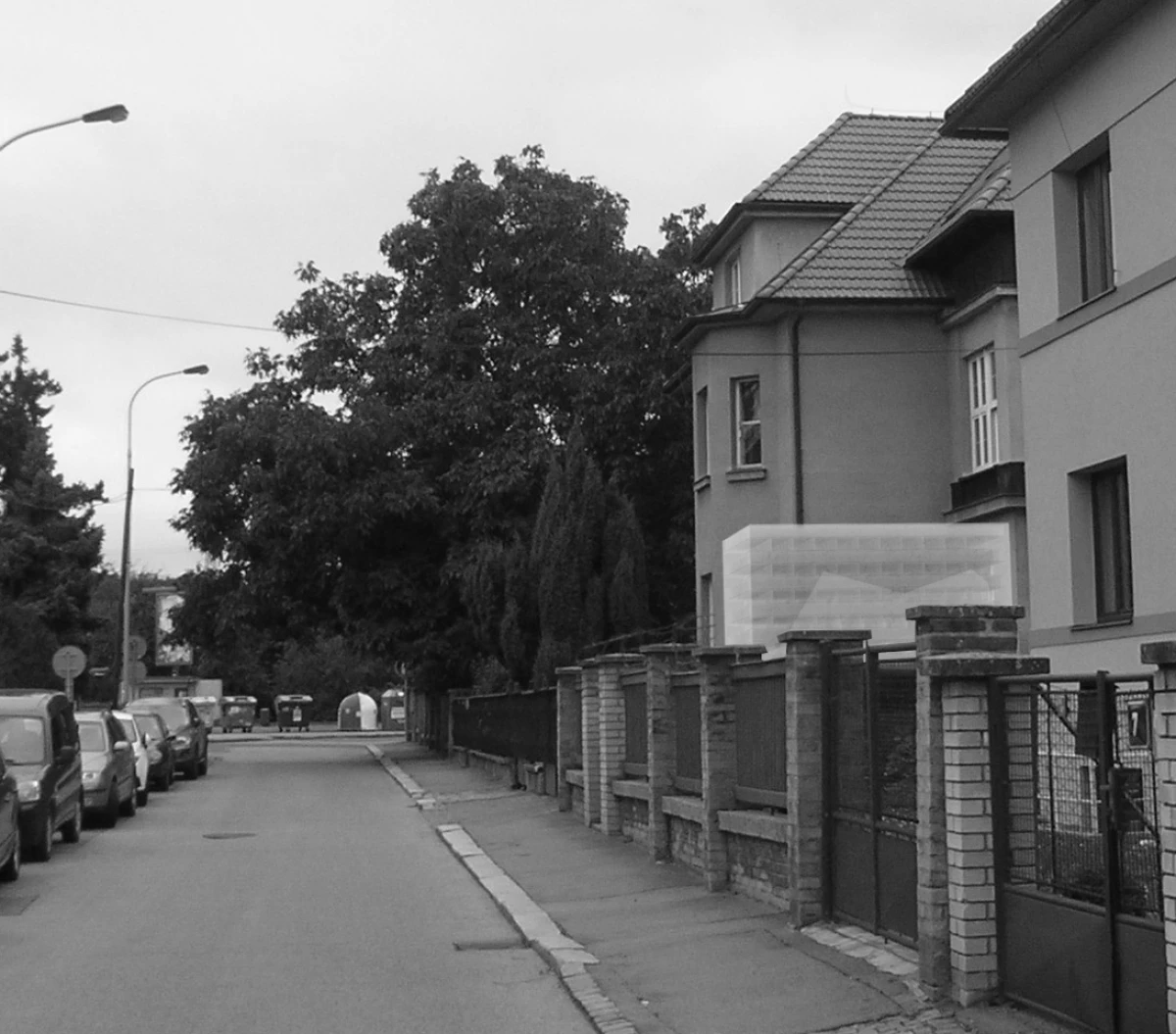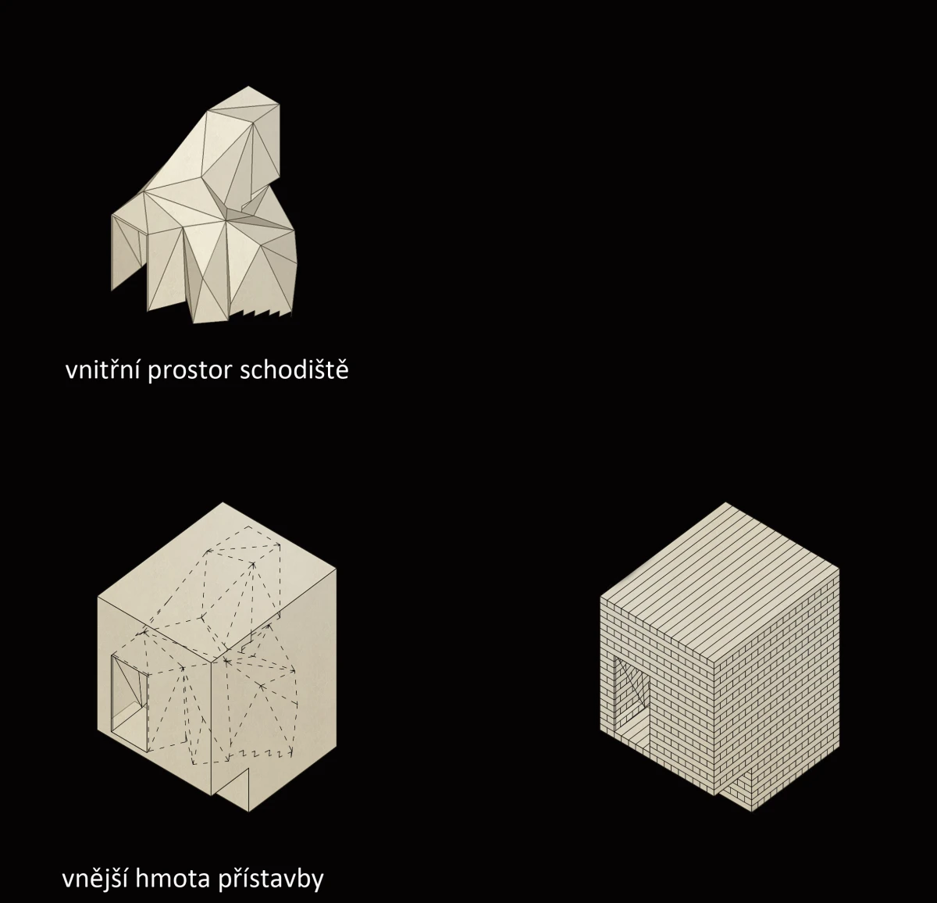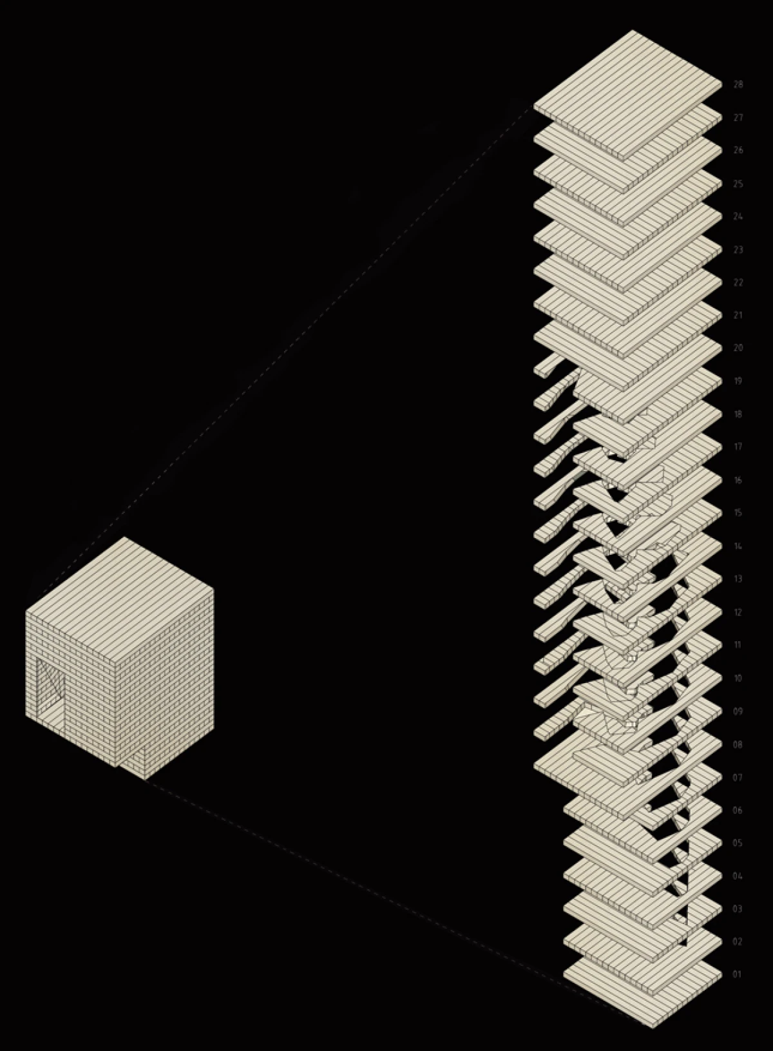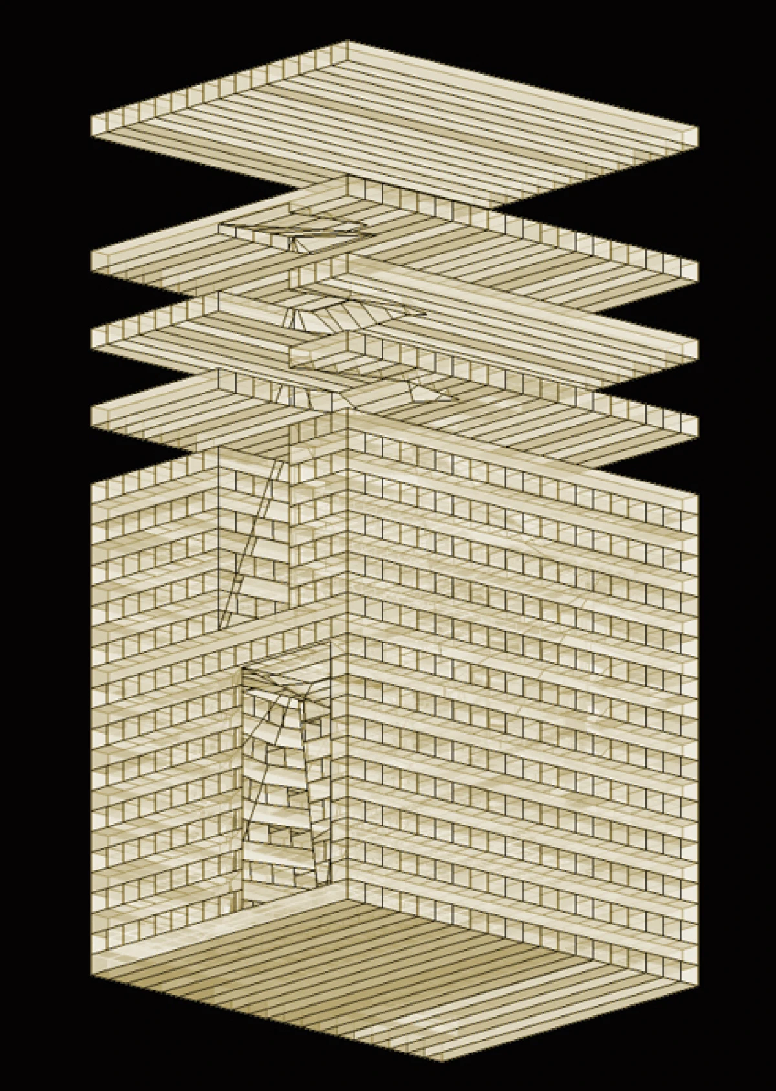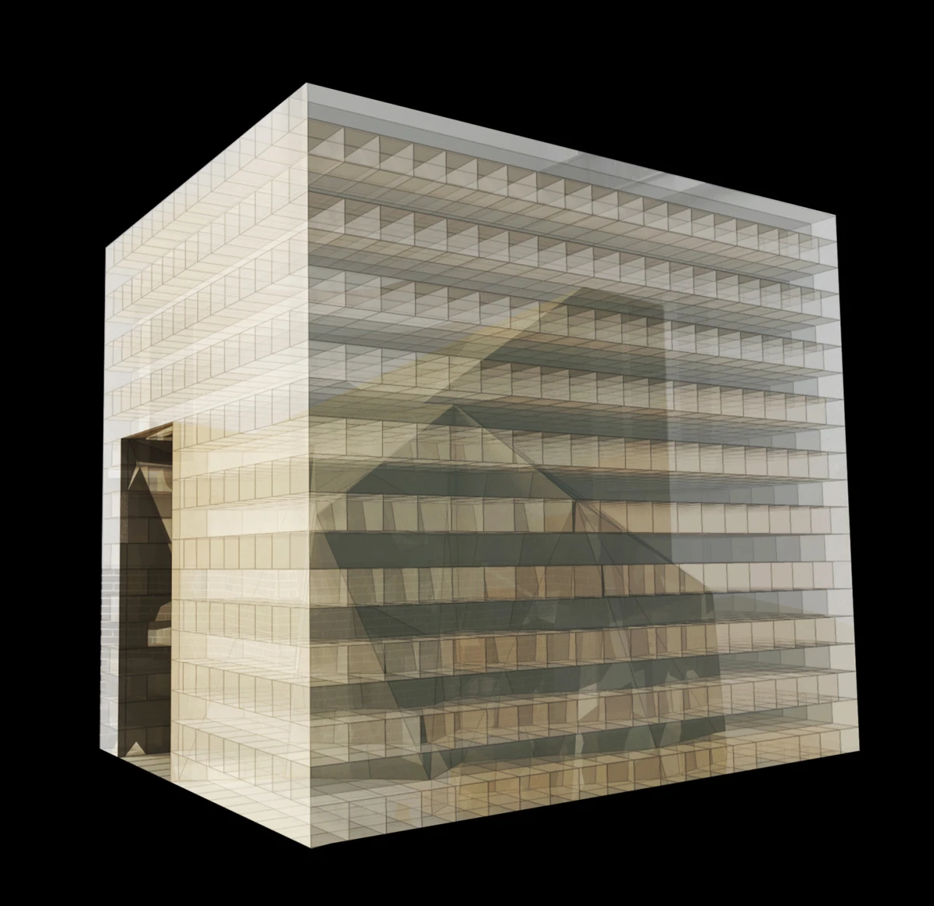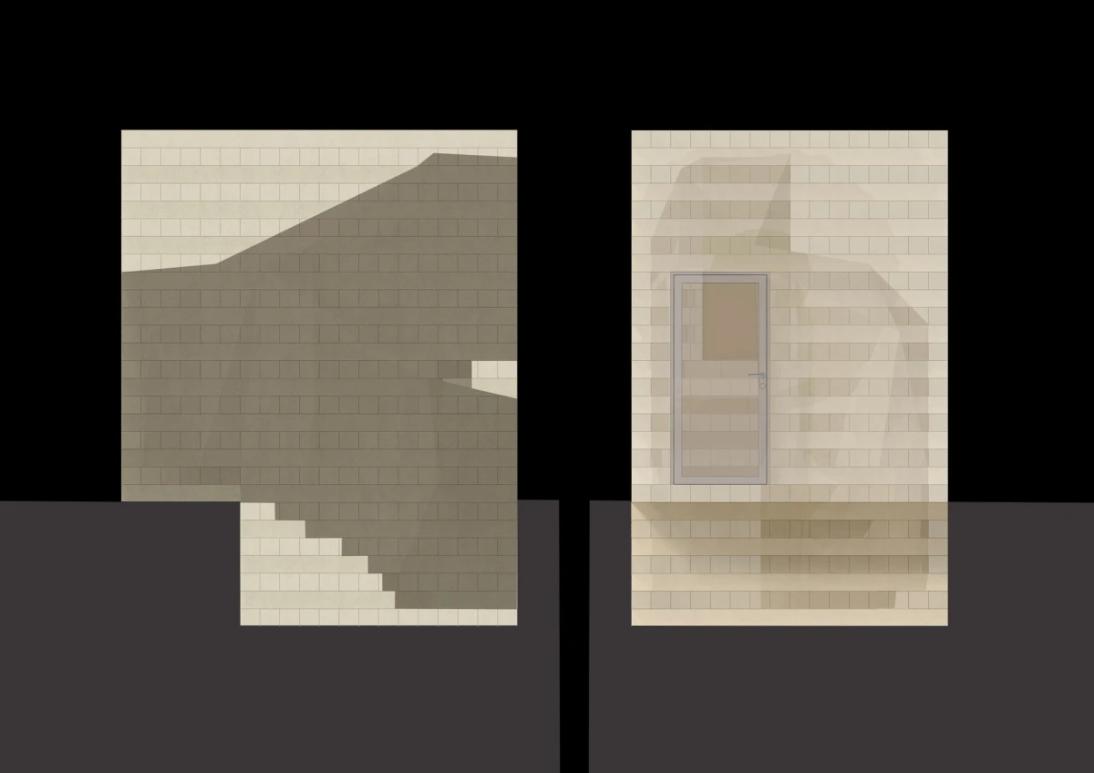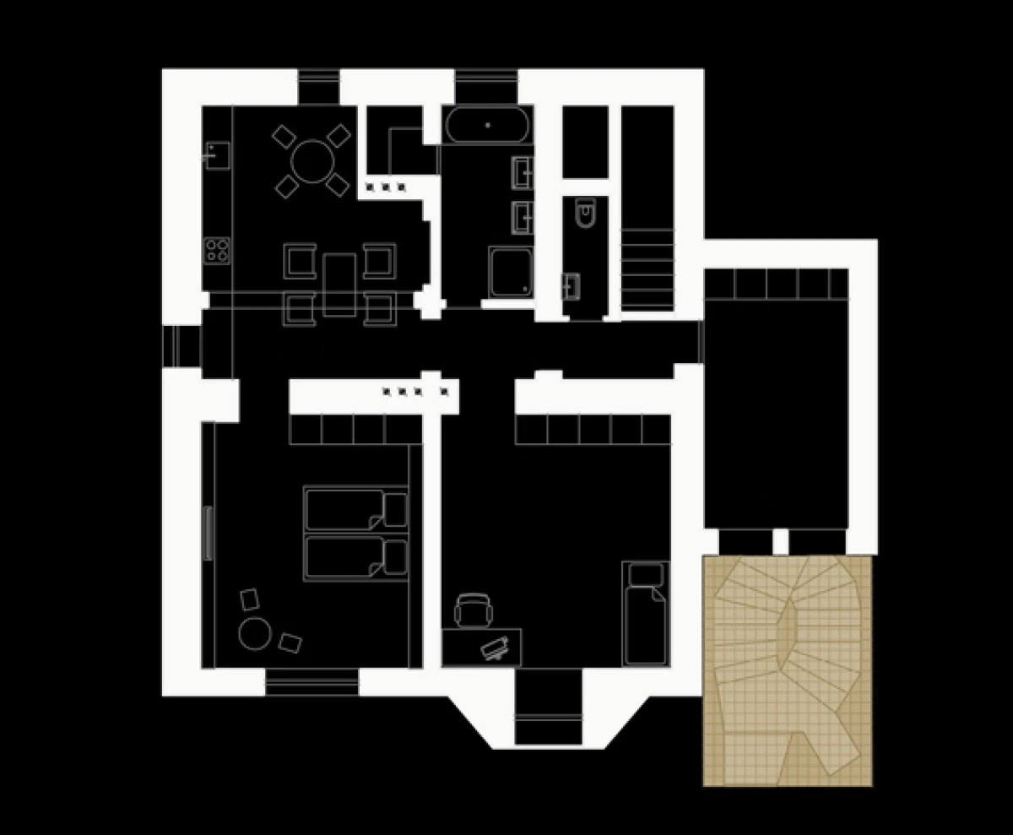Entry extension in Prague
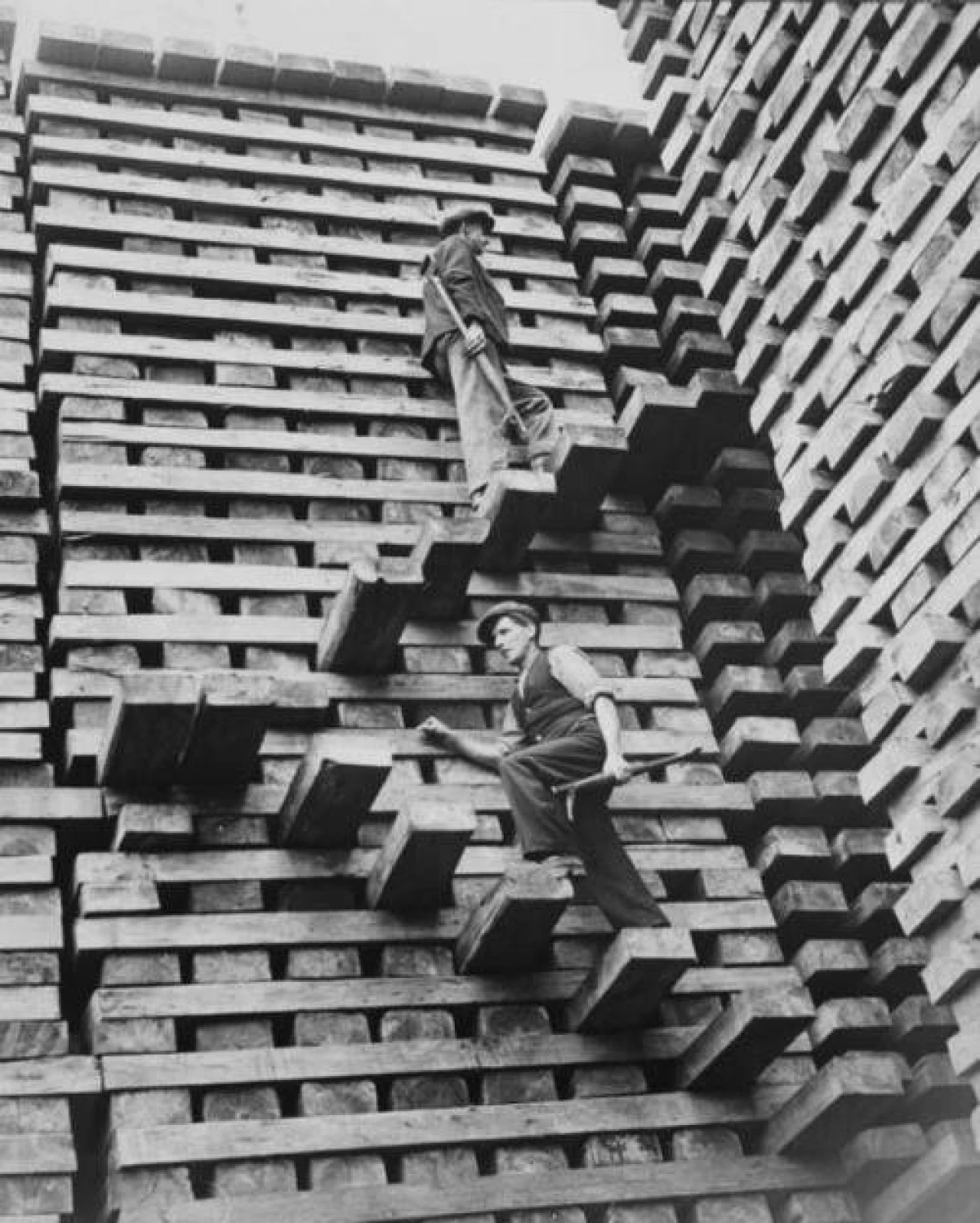
| Study | 2014 |
| Project | |
| Realization | |
| Authors | Jan Šépka |
| Collaboration | Šimon Bierhanzl |
The extension to the existing family house is an independent structure, in which a staircase is placed. The staircase connects two entries, which are always a half floor above or below the level of the terrain. The extension has the form of a prism, but the internal spaces take into account the course of the route of the staircase and thanks to that creates a crystalline shape. The material resolution of the extension is designed from transparent laminate prisms where the height of one prism corresponds to the height of the grade. The whole structure is assembled from these prisms. They are 28 layers assembled on one another. Considering the transparency of the material selected, it will be possible to notice the internal crystalline shape also from the outside. In order to achieve the necessary solidity, the prisms are placed in perpendicular layers and form a kind of kiln. The translucency ensures good visibility in the interior space of the staircase in the daylight.
