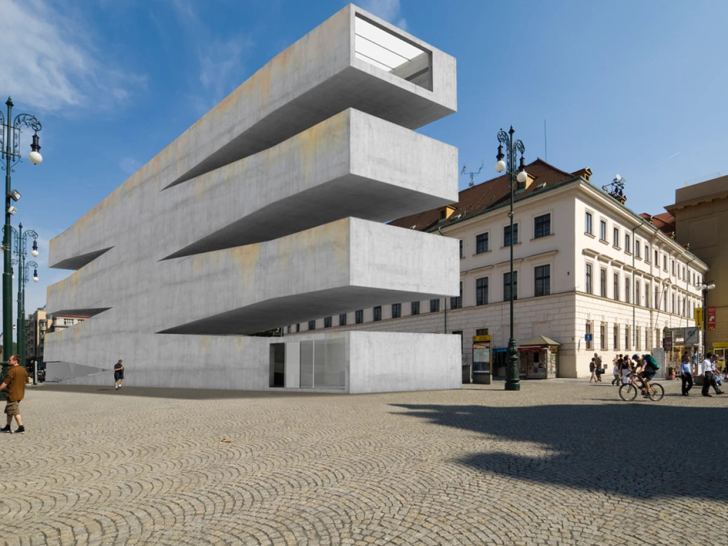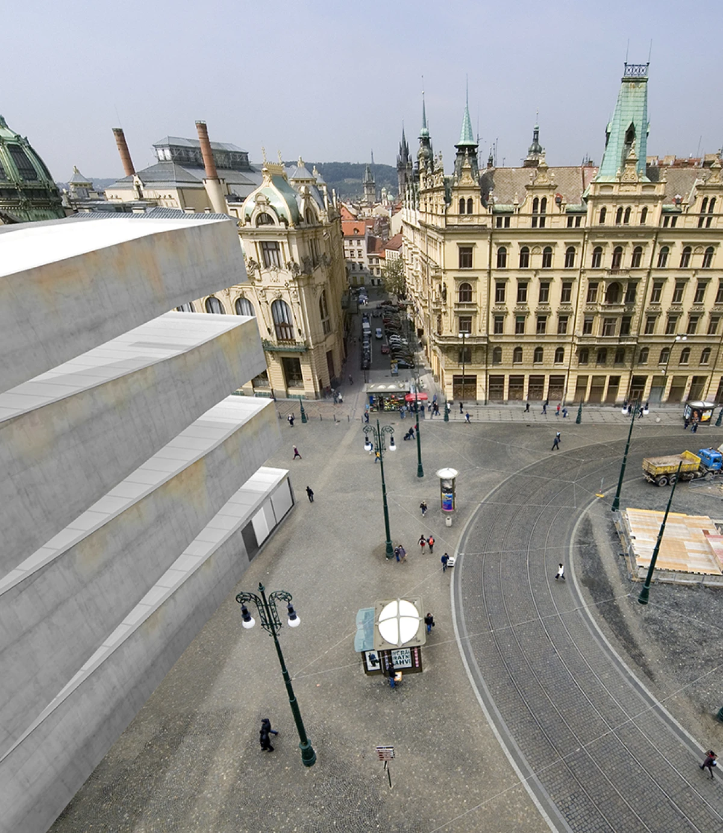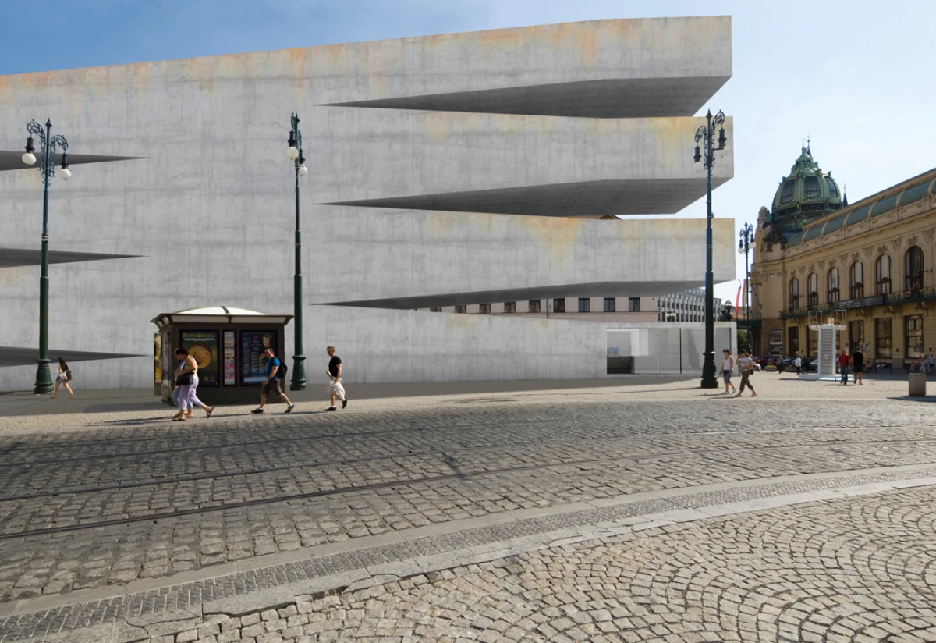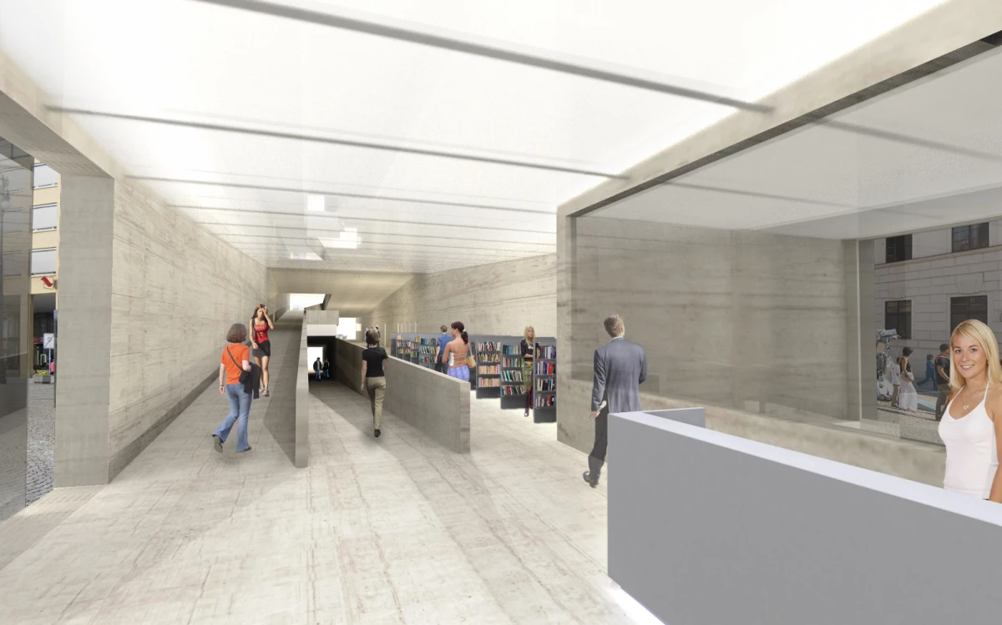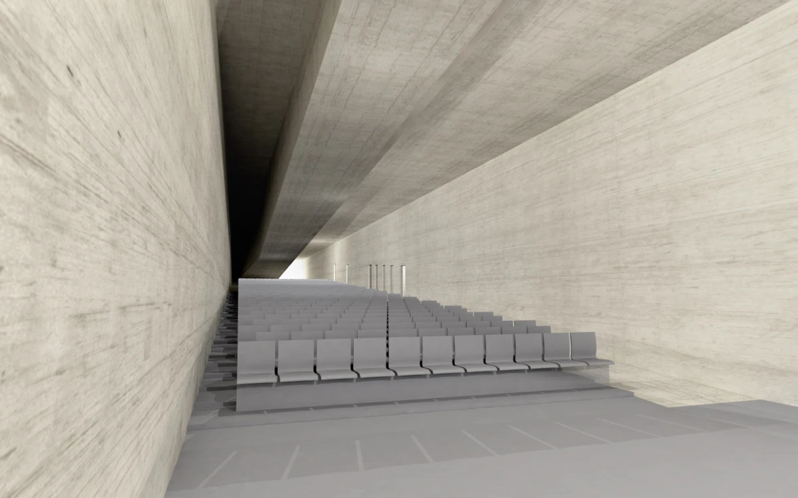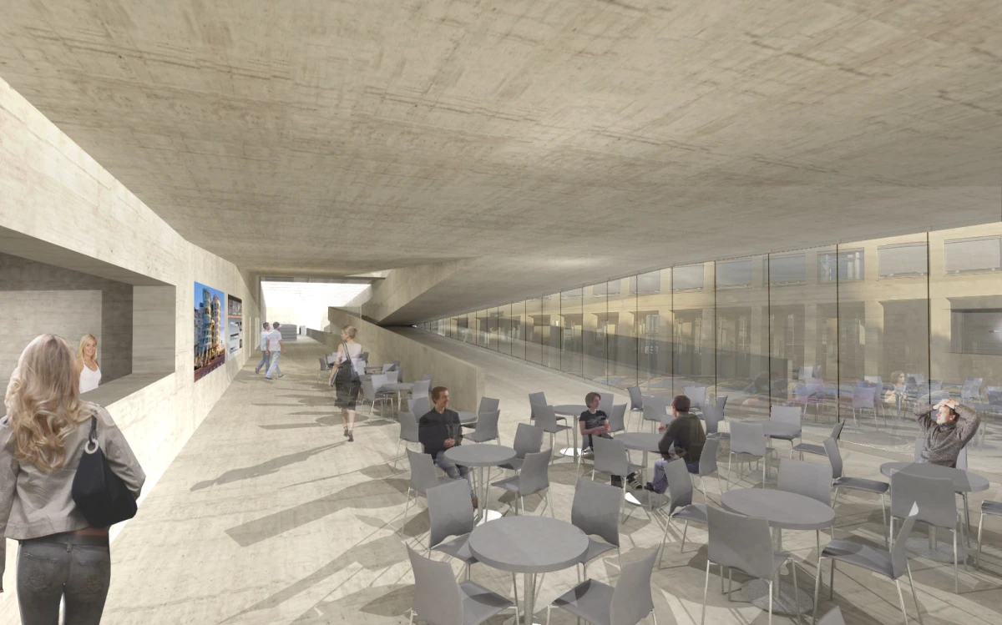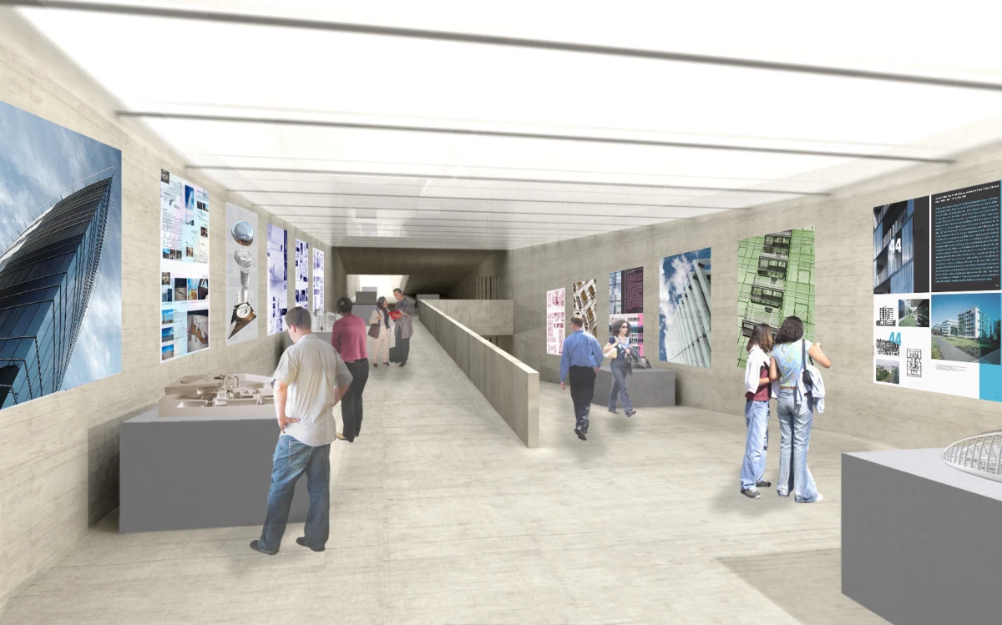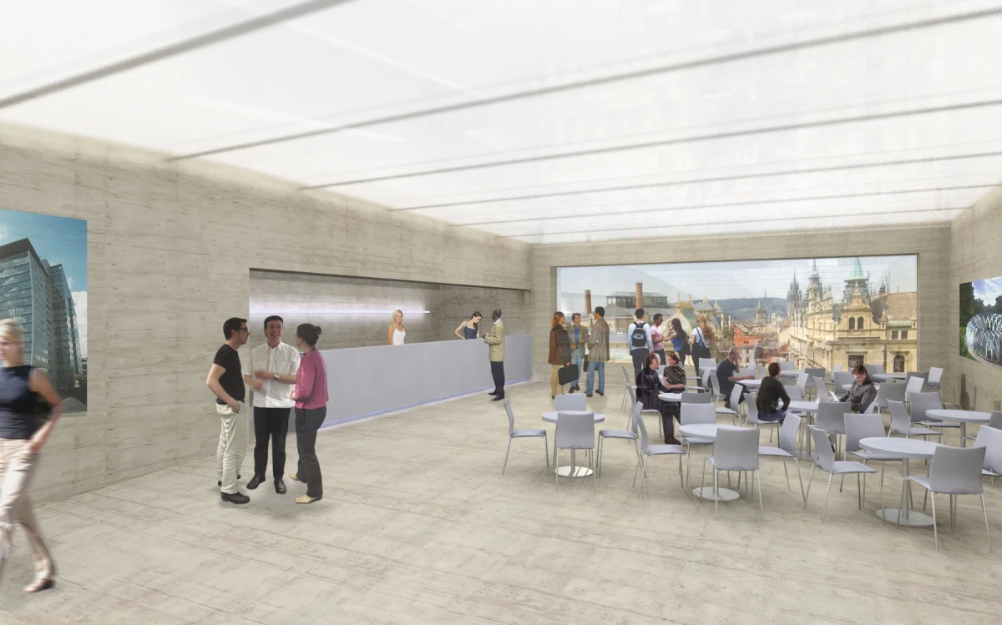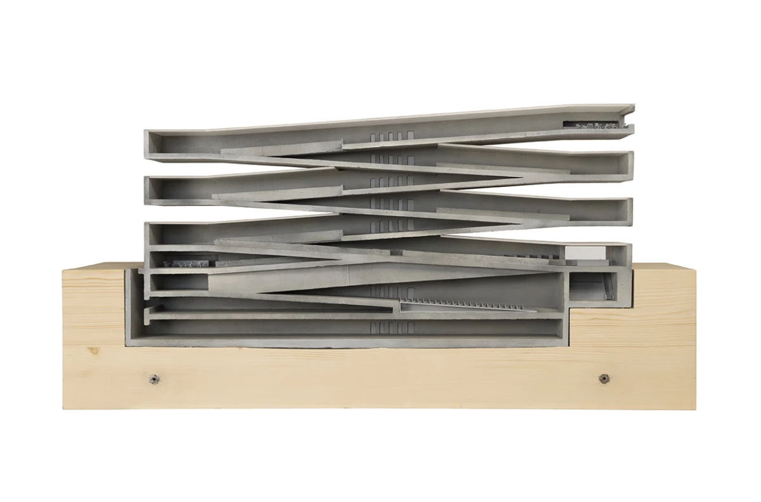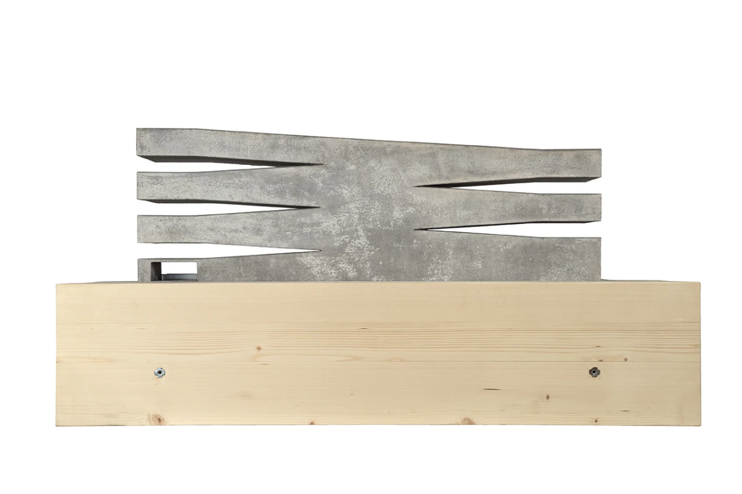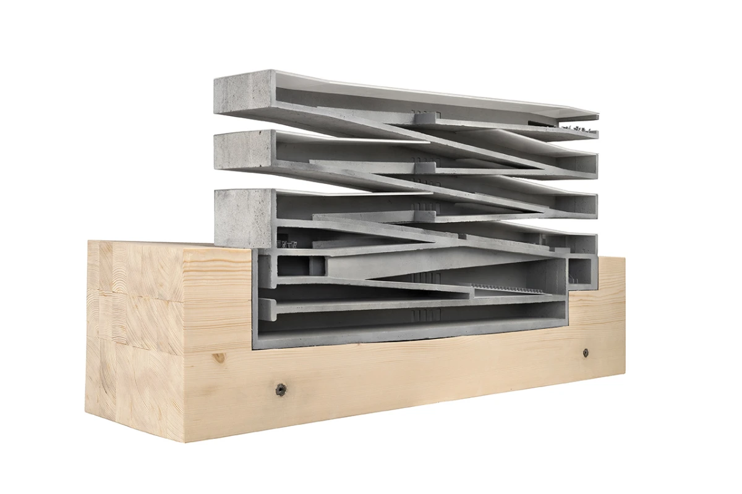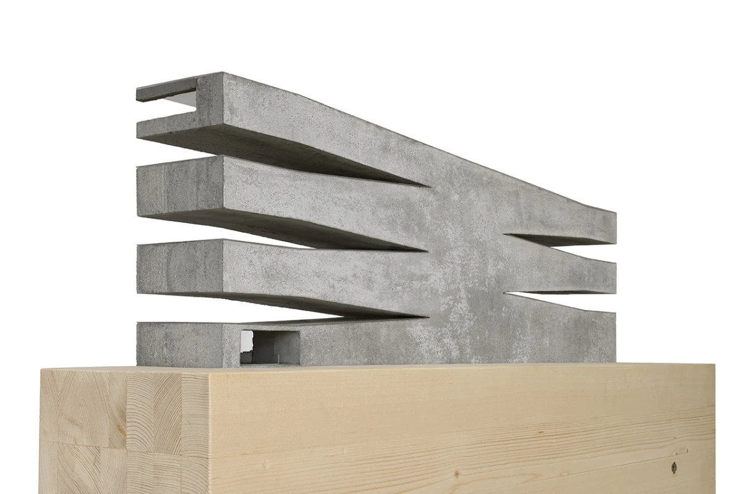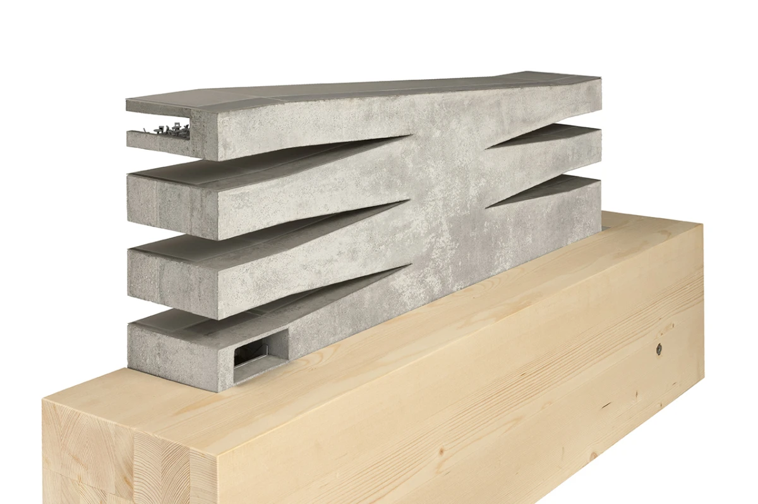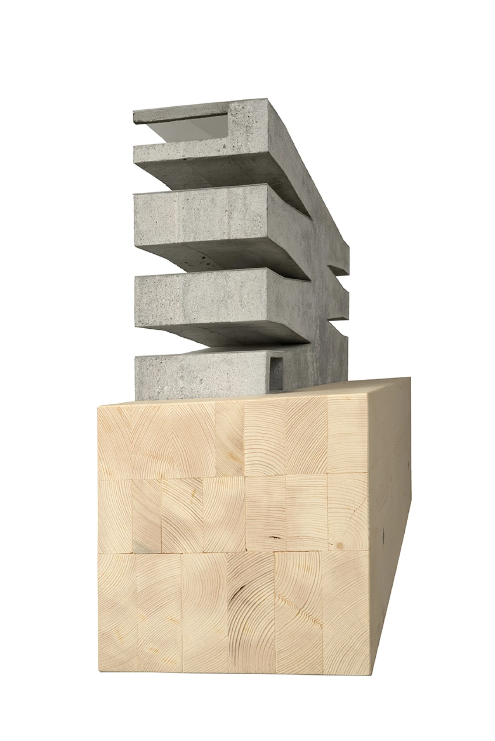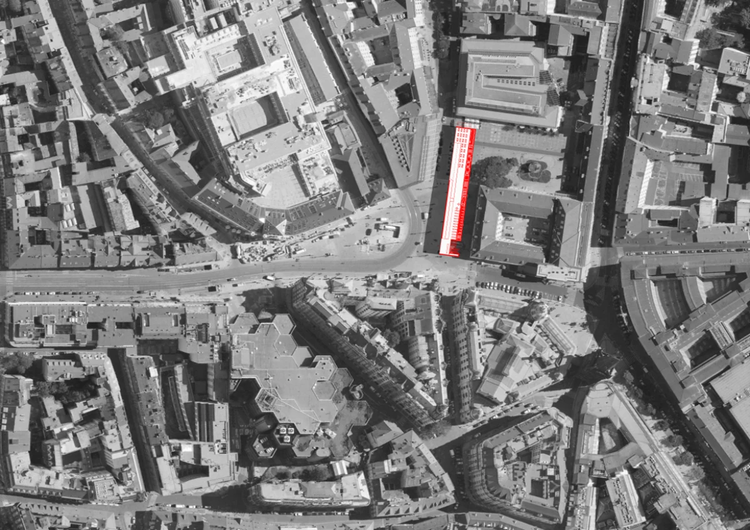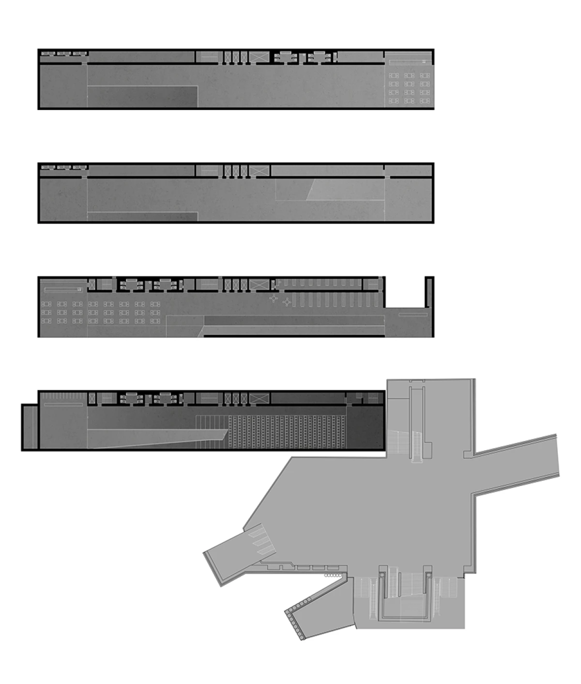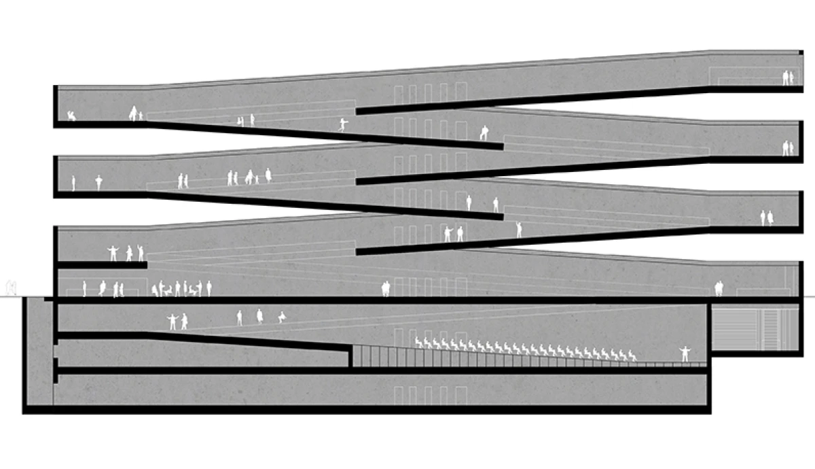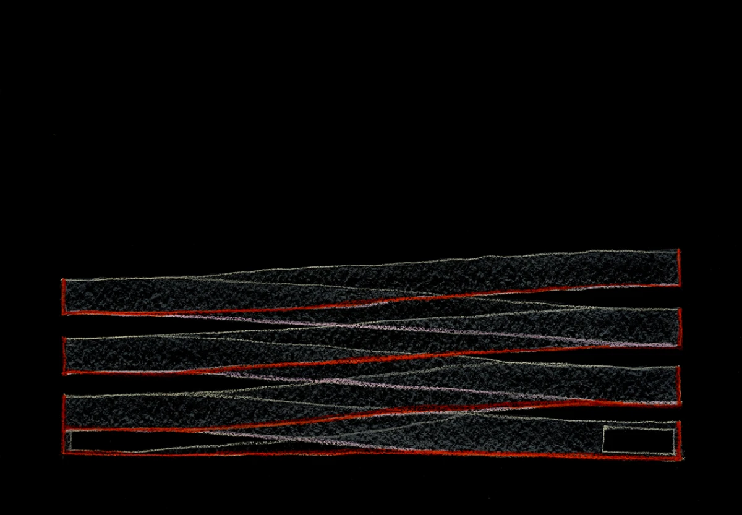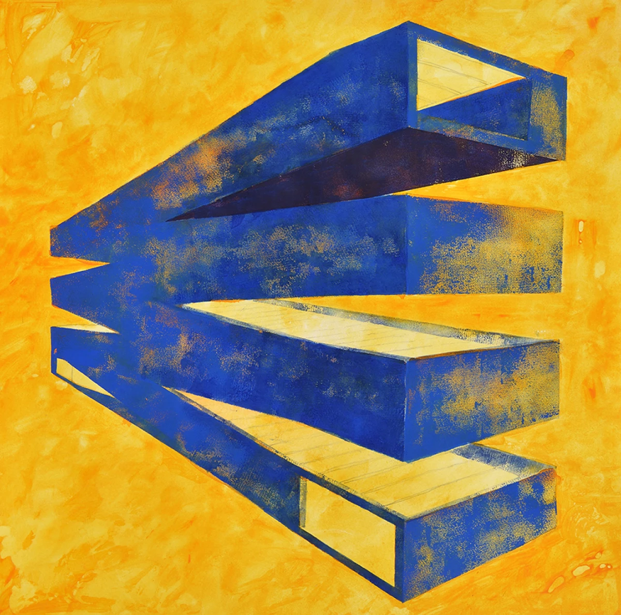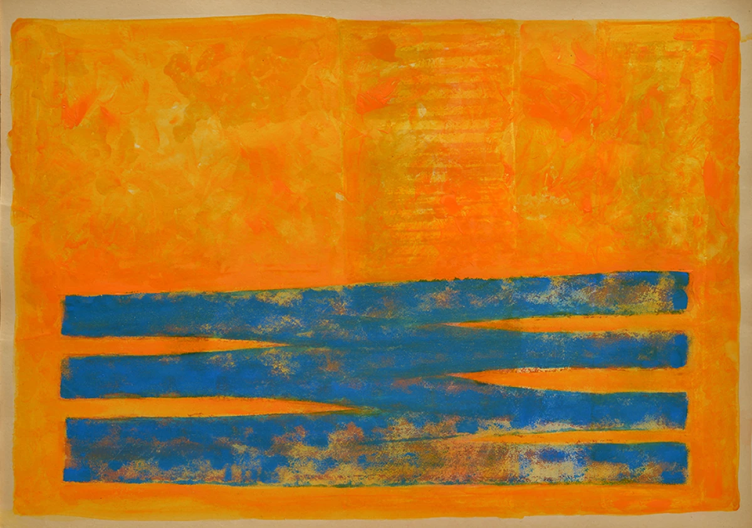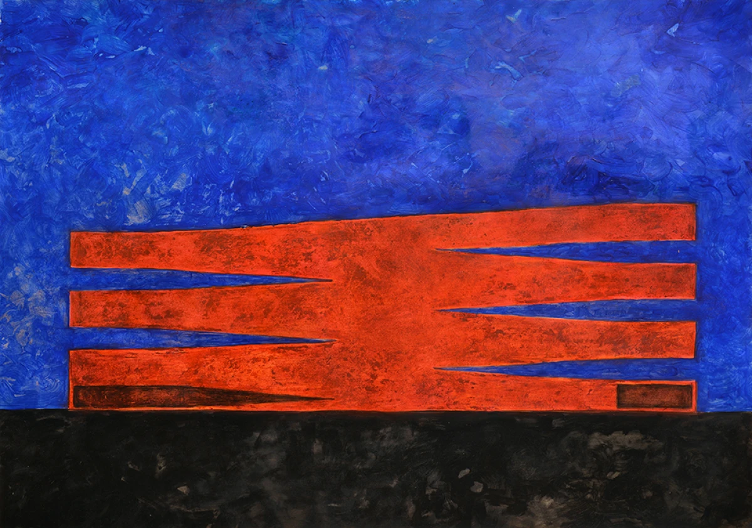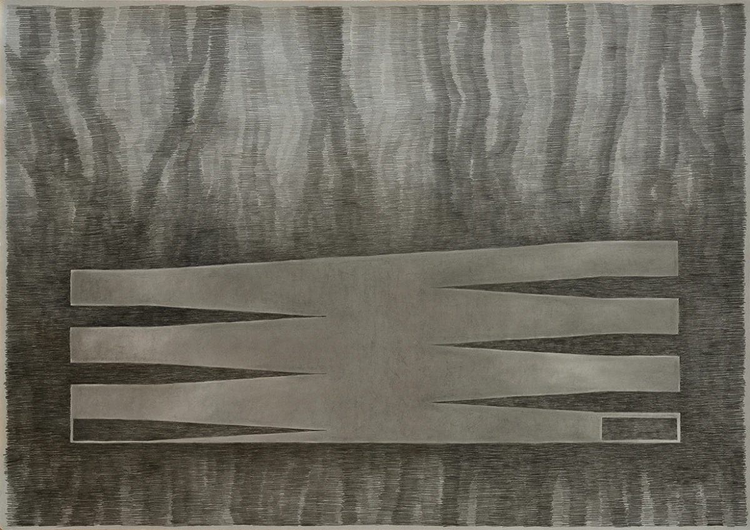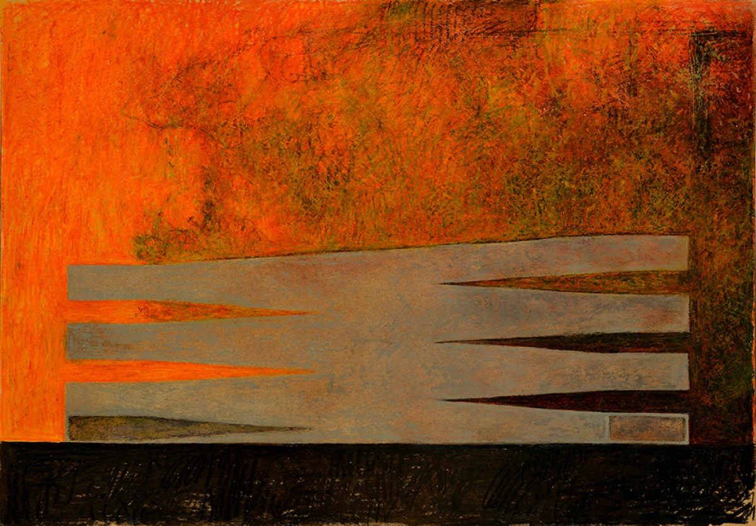Centre For the History and Theory of Architecture in Prague
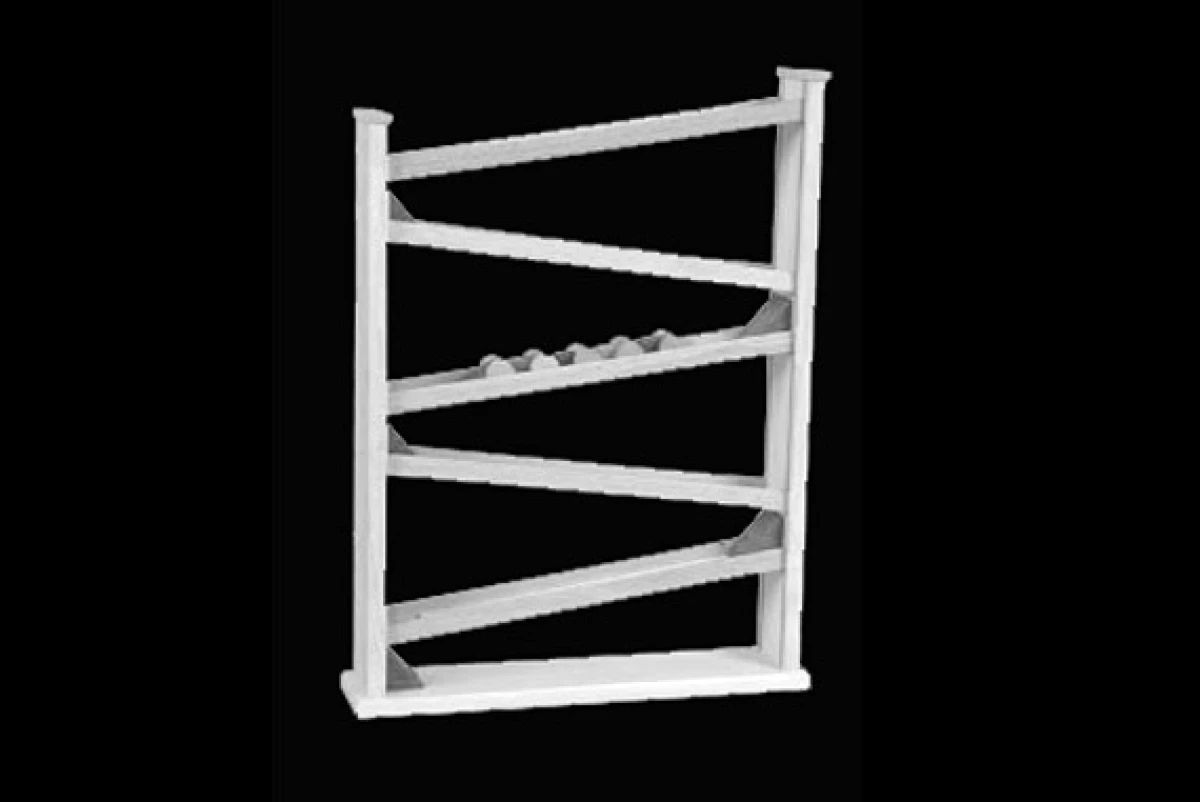
| Study | 2004 |
| Project | |
| Realization | |
| Authors | Jan Šépka |
A vacant narrow plot in the centre of Prague has been selected as the optimal place for creating an architectural centre. We want to complement this place, which is in the heart of the city surrounded by several department stores, with a cultural building. The concept lies in the creation of a path through which the visitor can visit all of the areas of the gallery. It is one undivided space, which smoothly transforms into a spiral and ends with a café with an uncommon view of the centre of Prague with the Old Town Tower. The visitor naturally encounters all of the operations on the way around the spiral. Besides the gallery itself, the visitor can gradually visit the bookshop, restaurant and in the basement the conference hall. The whole structure is designed from monolithic fair face concrete, which enables the resolution of the load of a relatively complex construction with large corbels.
