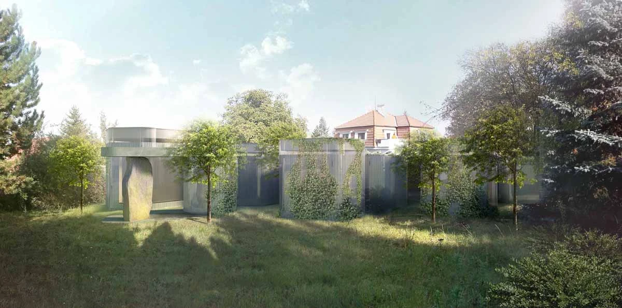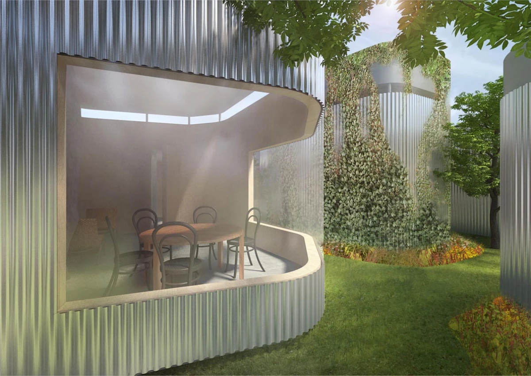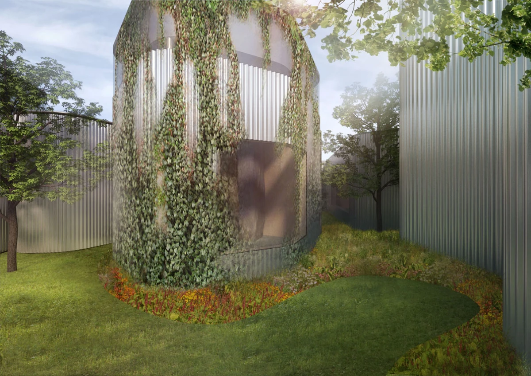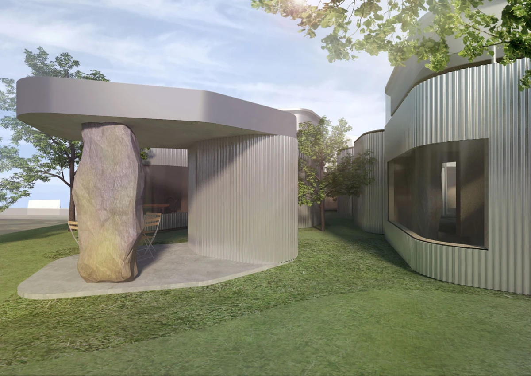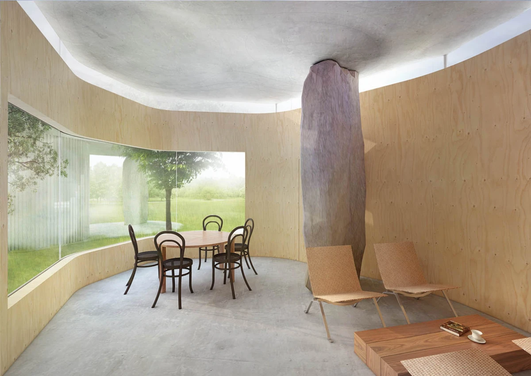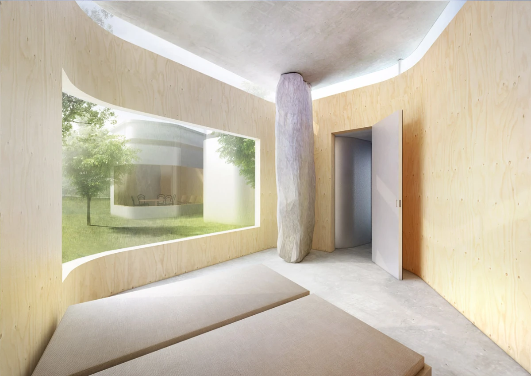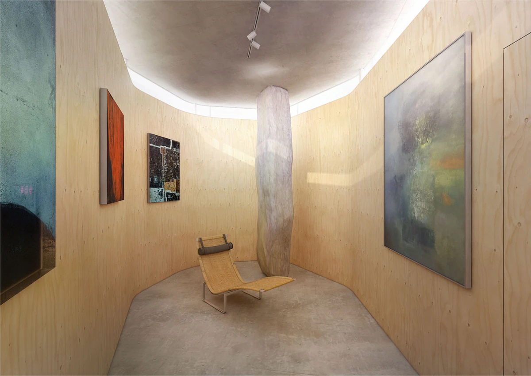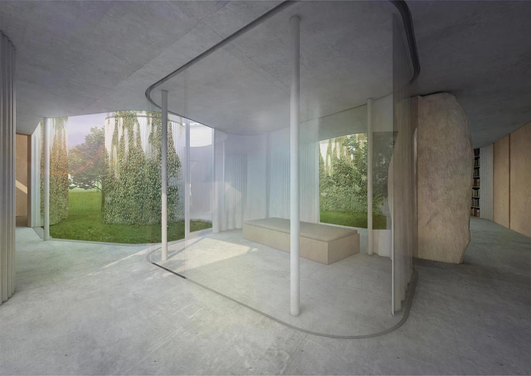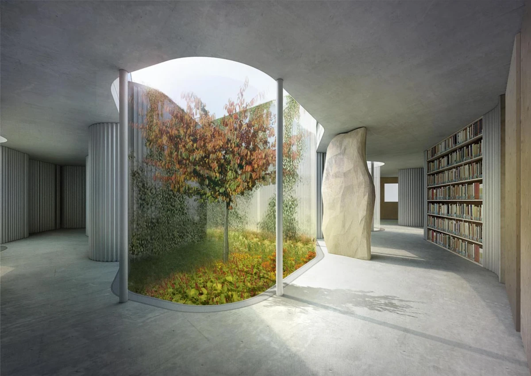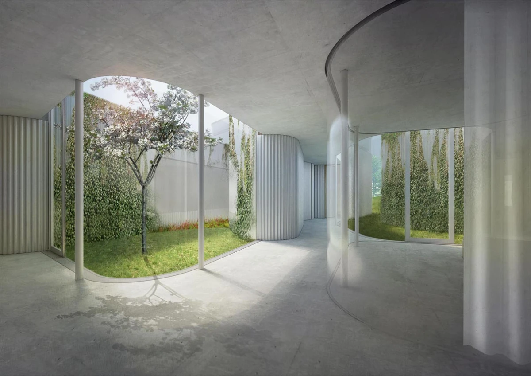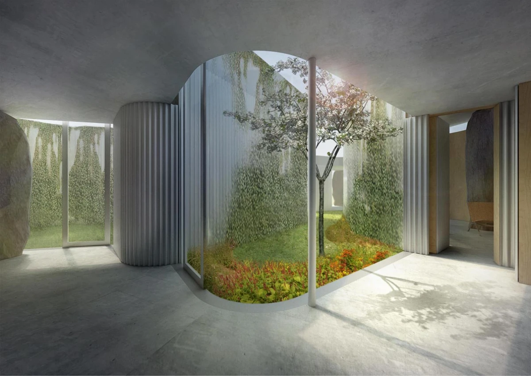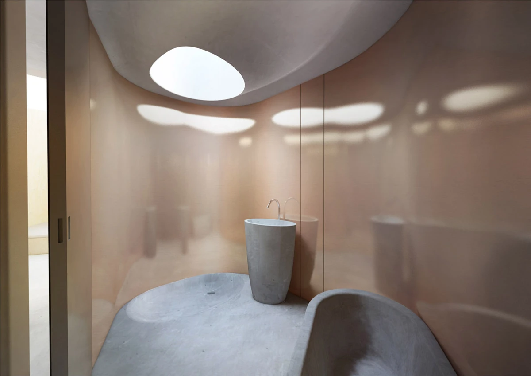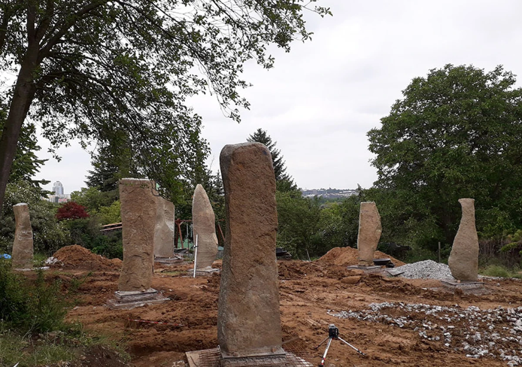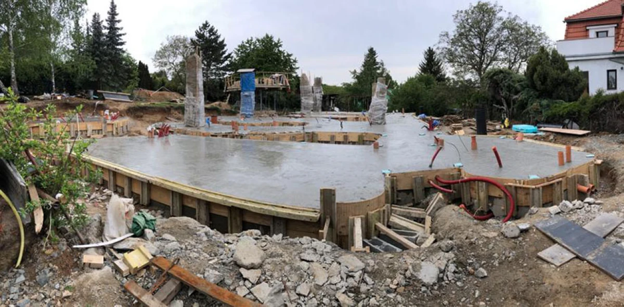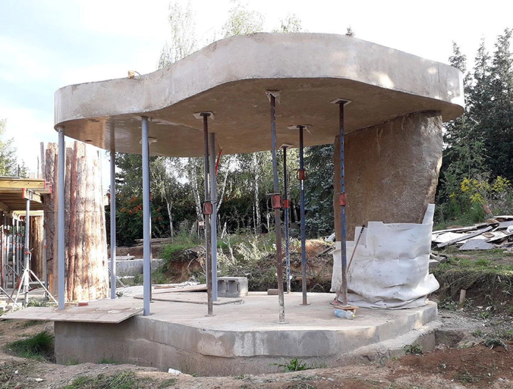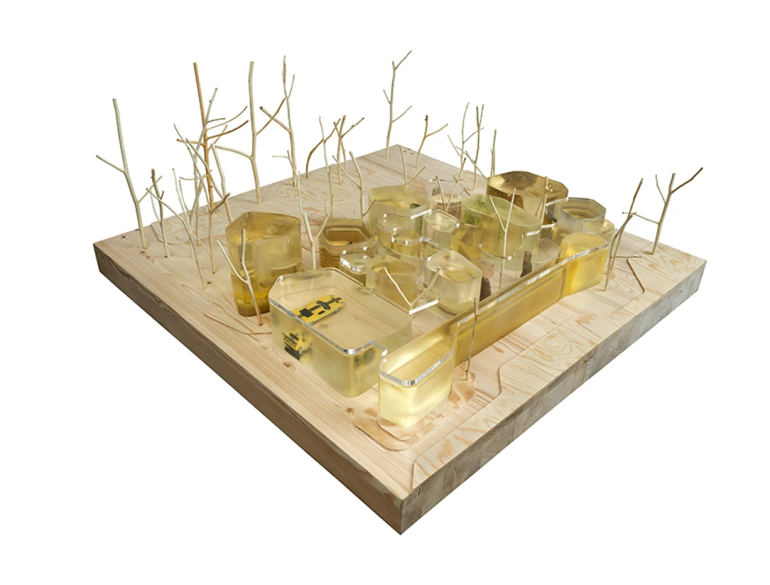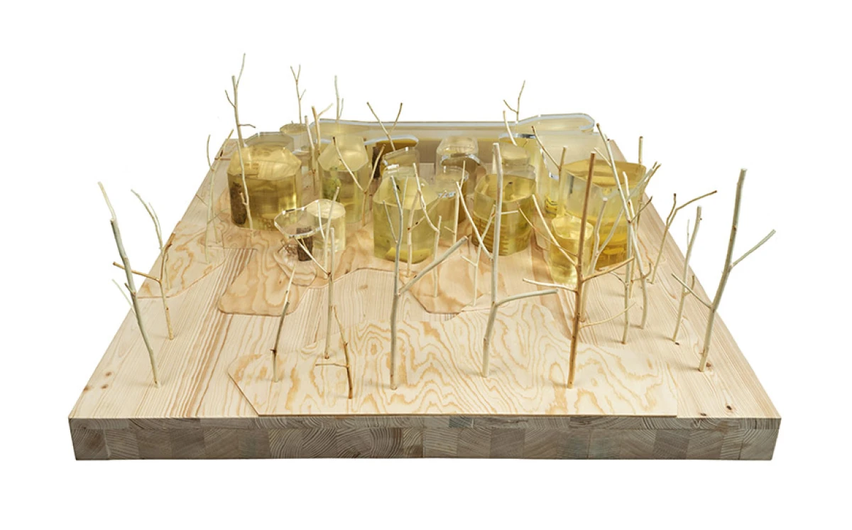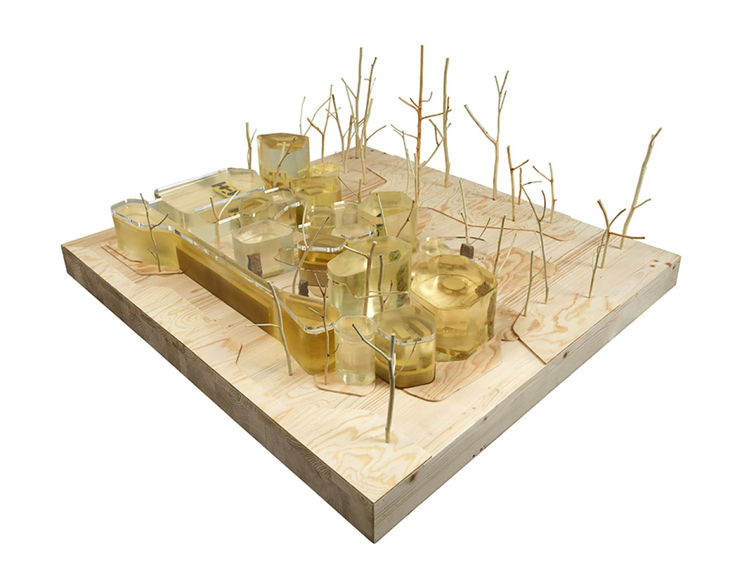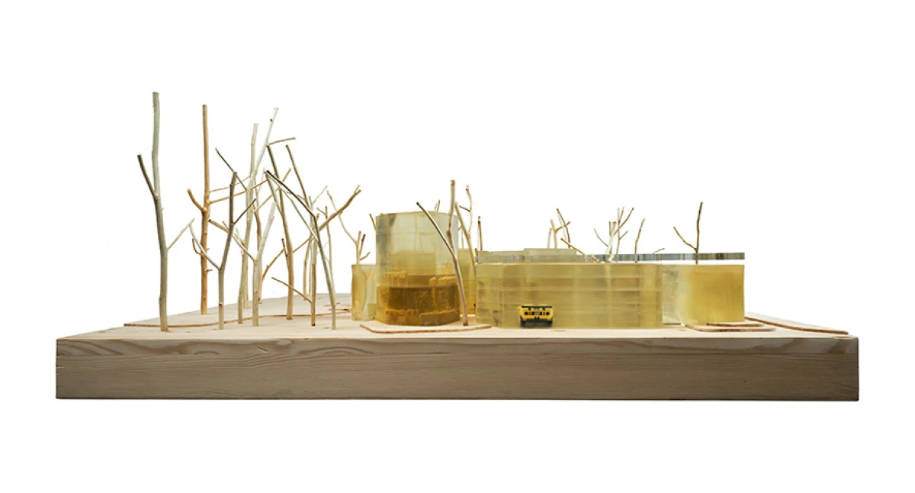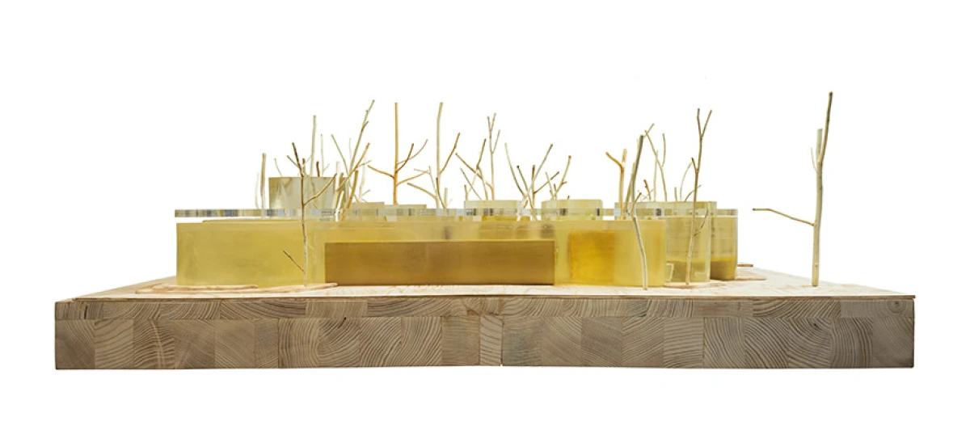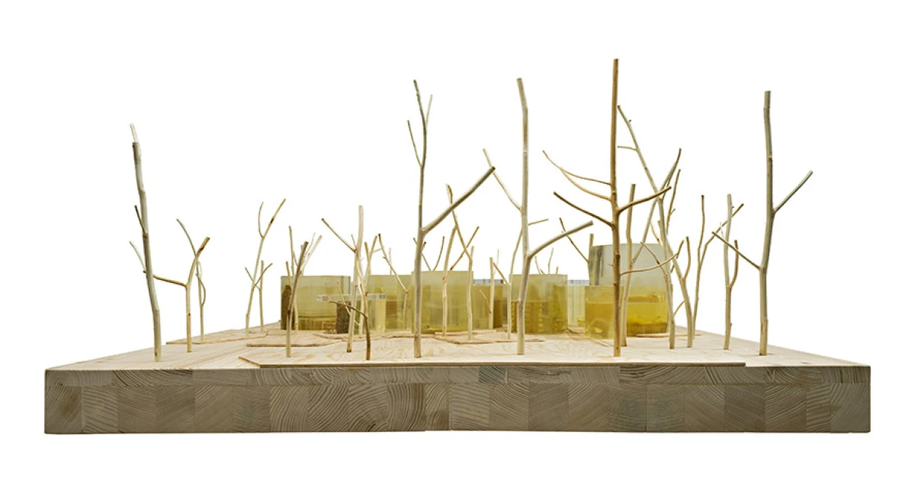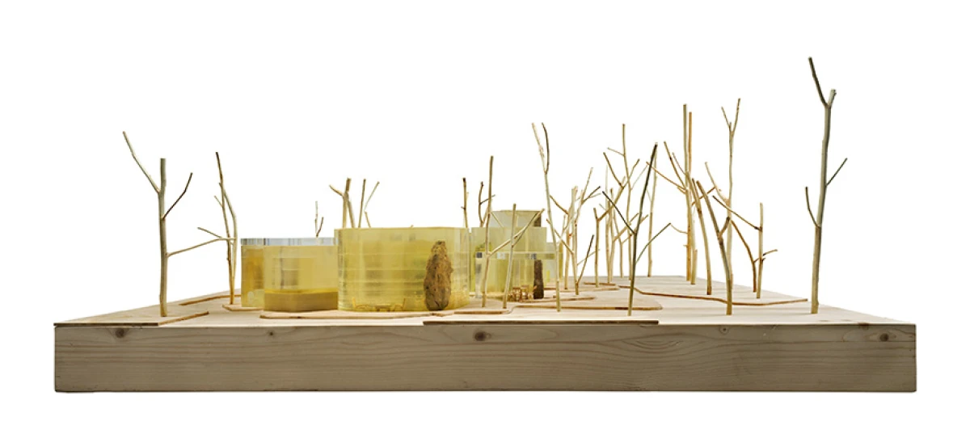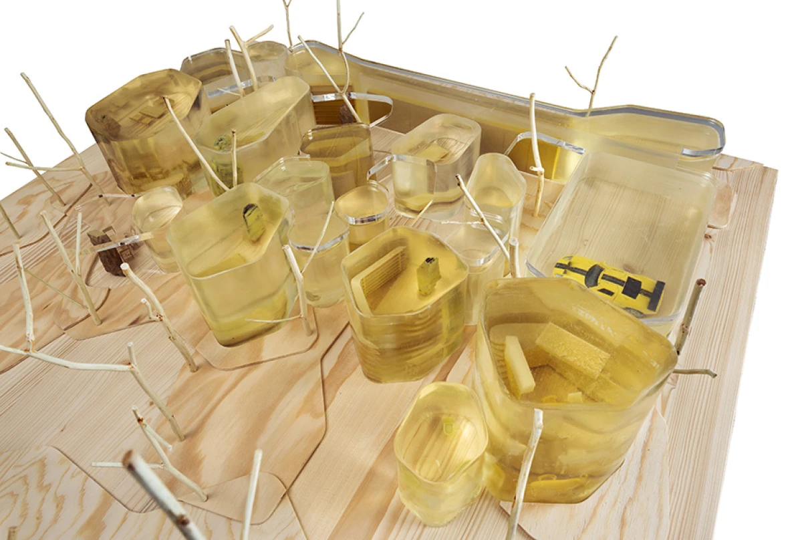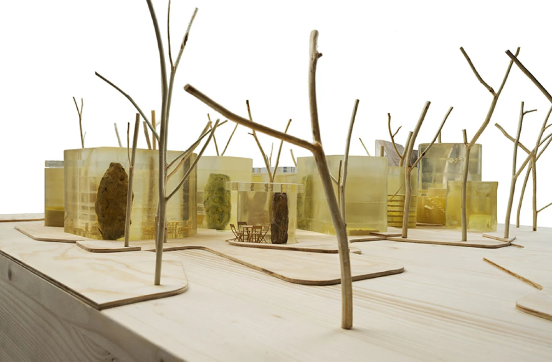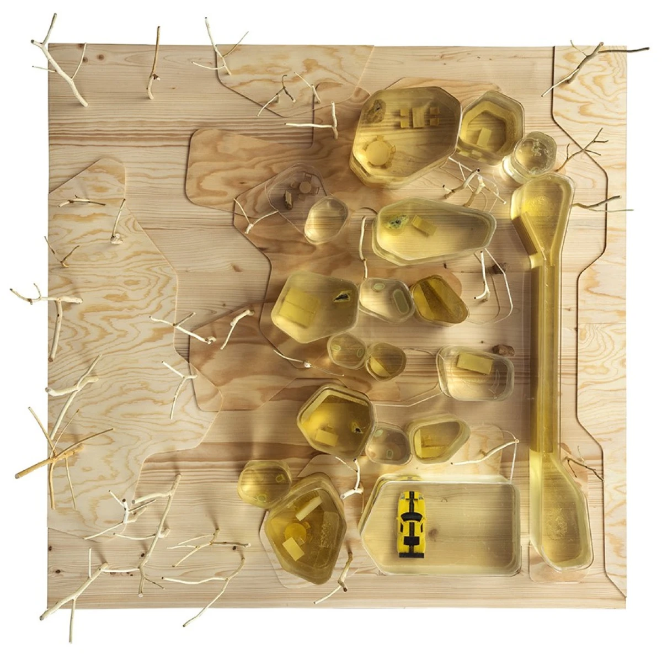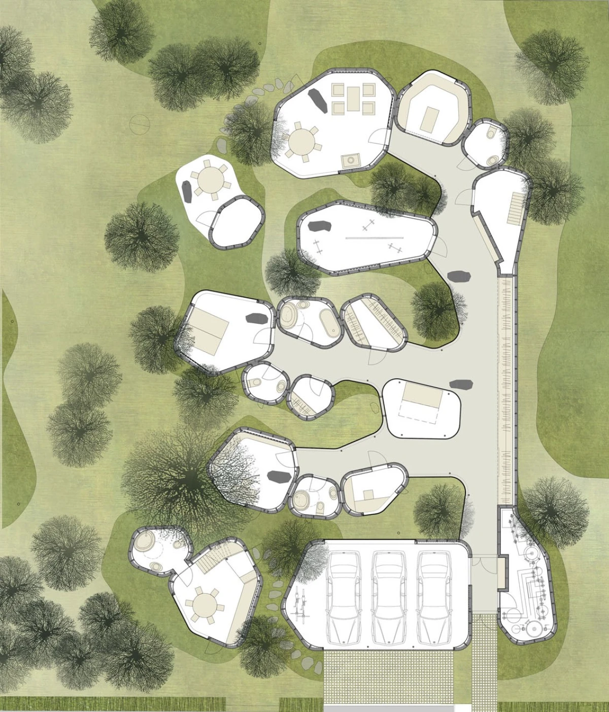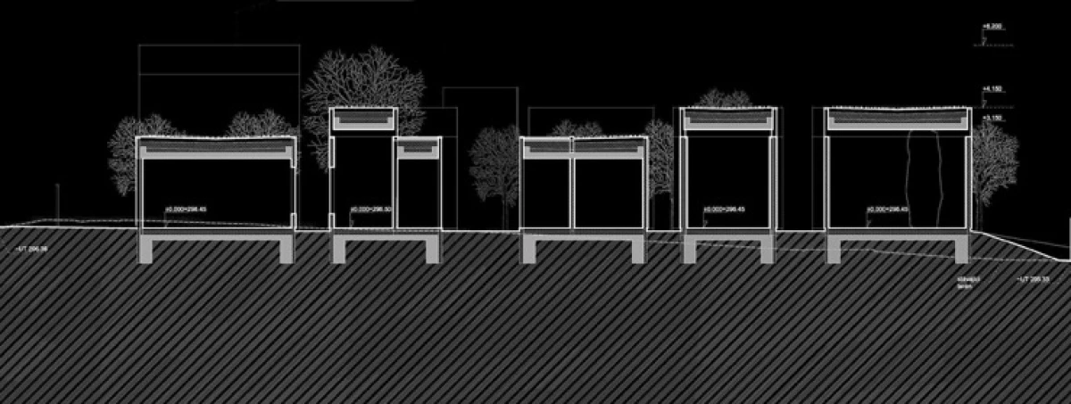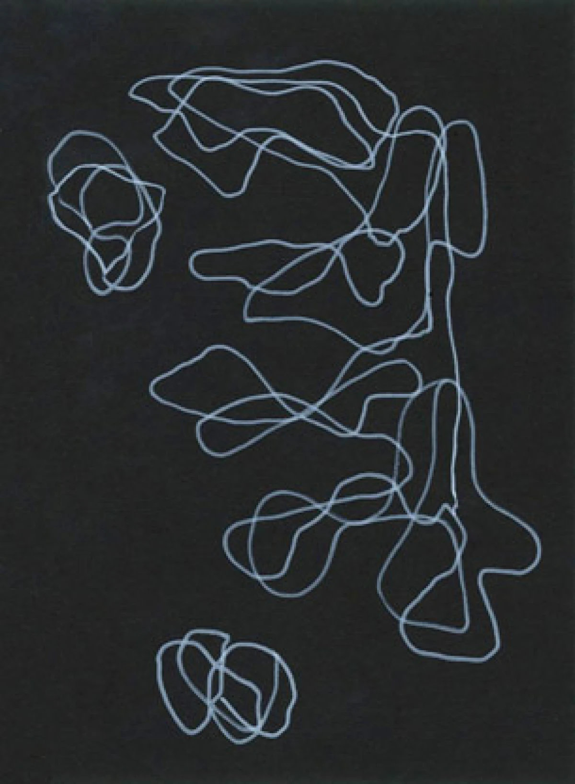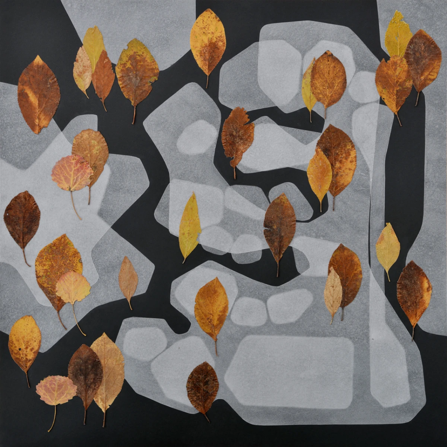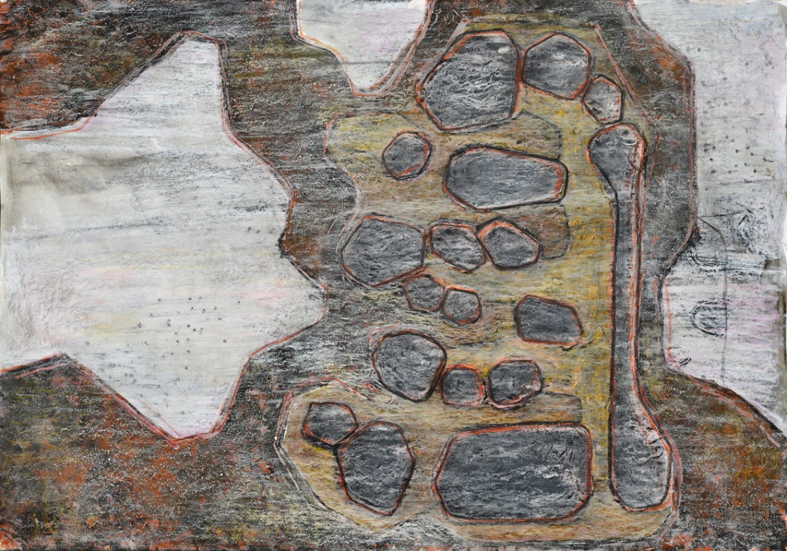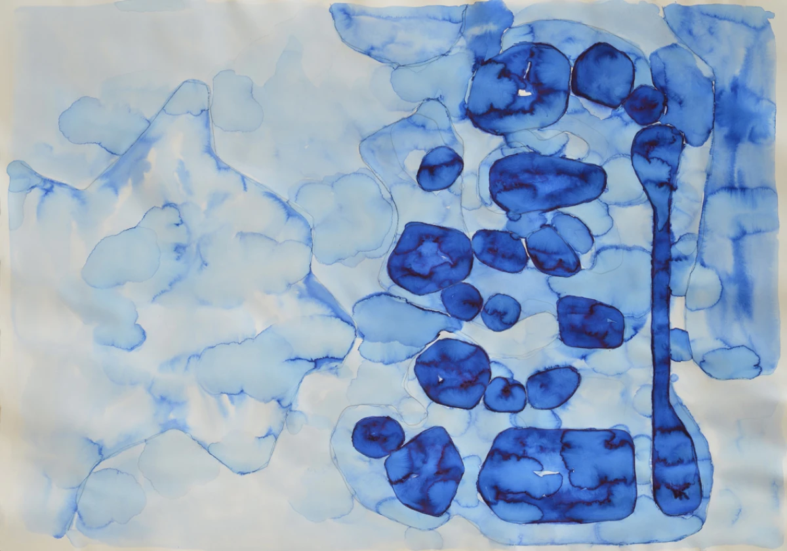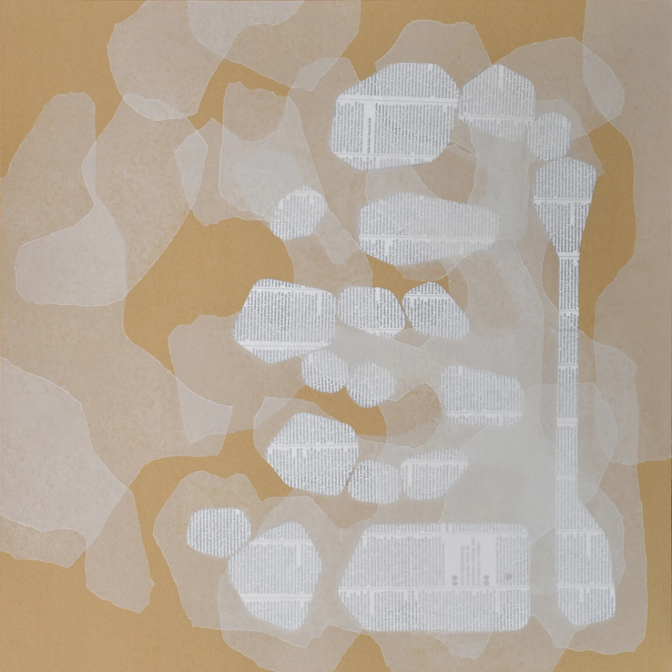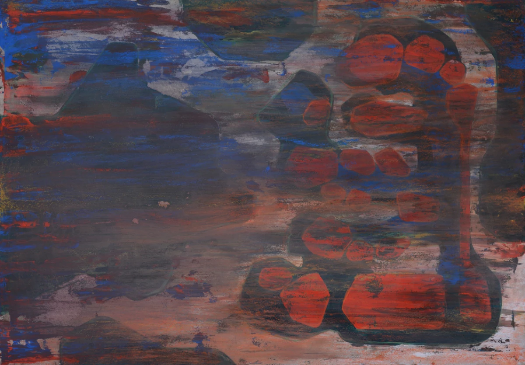Blending, Prague
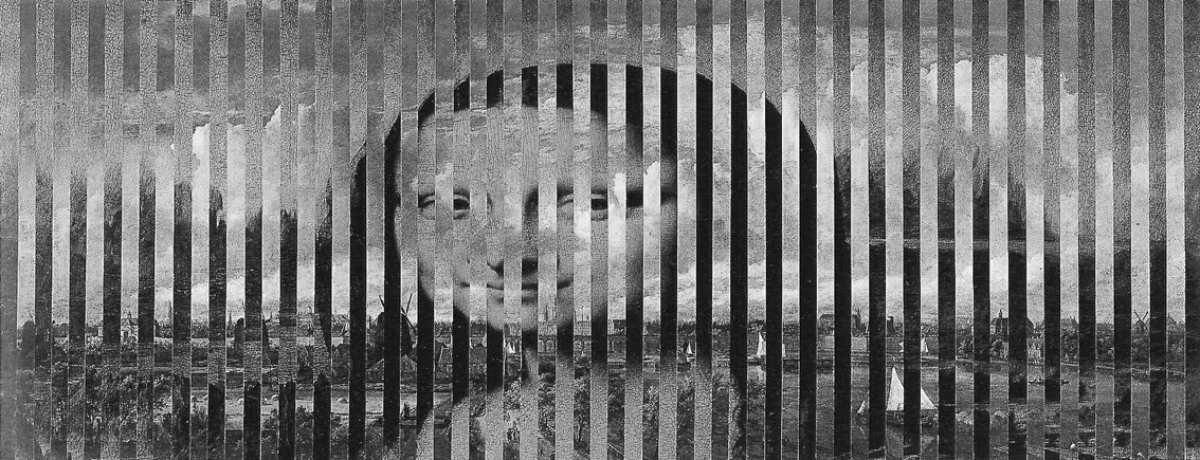
| Study | 2015 |
| Project | |
| Realization | od roku 2019 v realizaci |
| Authors | Jan Šépka |
| Collaboration | Jan Bárta |
The conception of the building comes from the place itself and develops it. It is a promontory with a former cottage area, which immediately connects to Prokop Valley. The romantic place, where it is almost impossible to see that we are in Prague, provides new possibilities in consideration on the connection with nature. The theme of blending with the garden is thus a fundamental premise of the actual proposal. The single-storey building tries with its ground-plan layout to draw the natural element into its interior. The goal is to blur the boundaries between exterior and interior construction itself. The building is divided into different rooms that always represent a separate function. These spaces are linked by a common corridor, creating sort of fingers that allow the garden to penetrate deep into layout. The effect of the interpenetration of the garden with the house is enhanced by the transparency of the façade in the hallway. Large stone blocks in the full height of the room, which will assist the structural integrity bear the ceiling concrete construction, are to contribute to the overall impression and contact with nature. The living room, bedroom, office and gallery have greater ground clearance than the other areas and thus make clear their importance.
