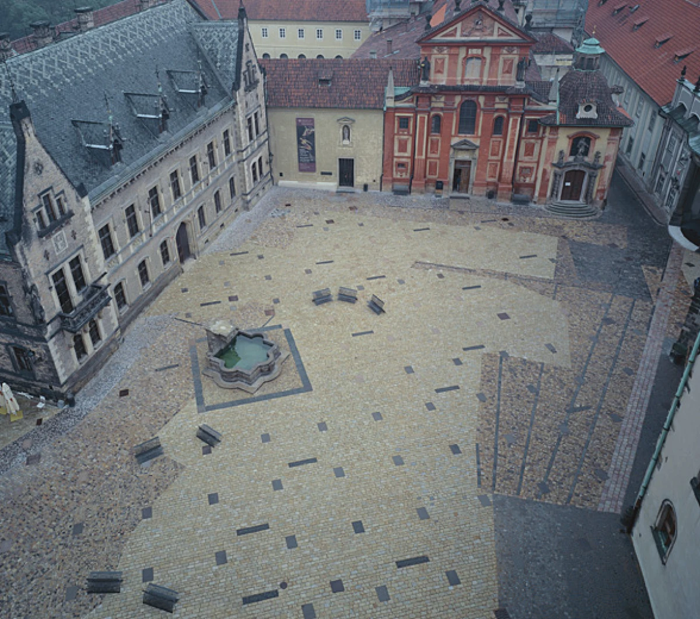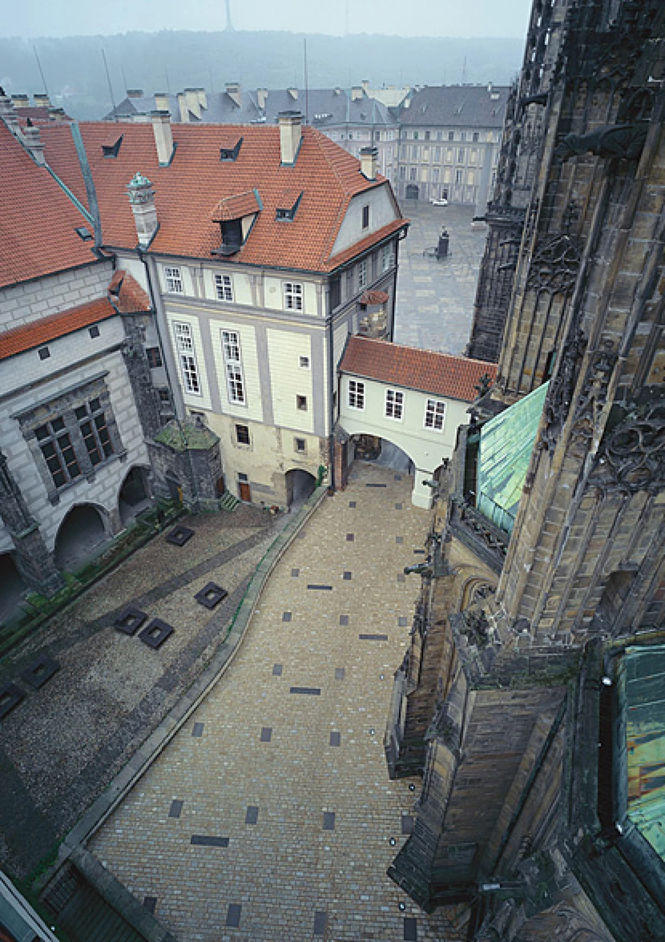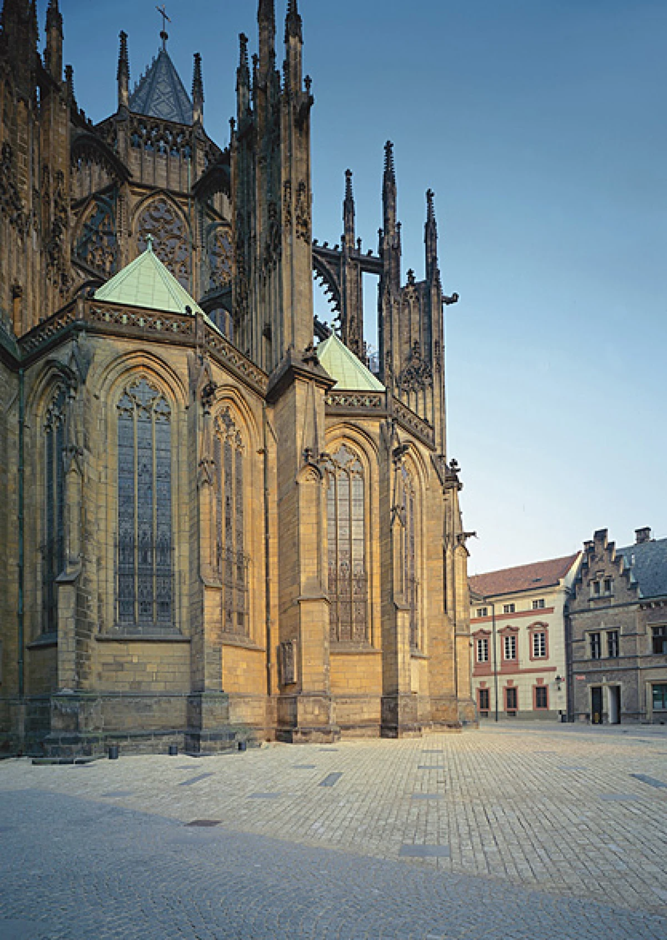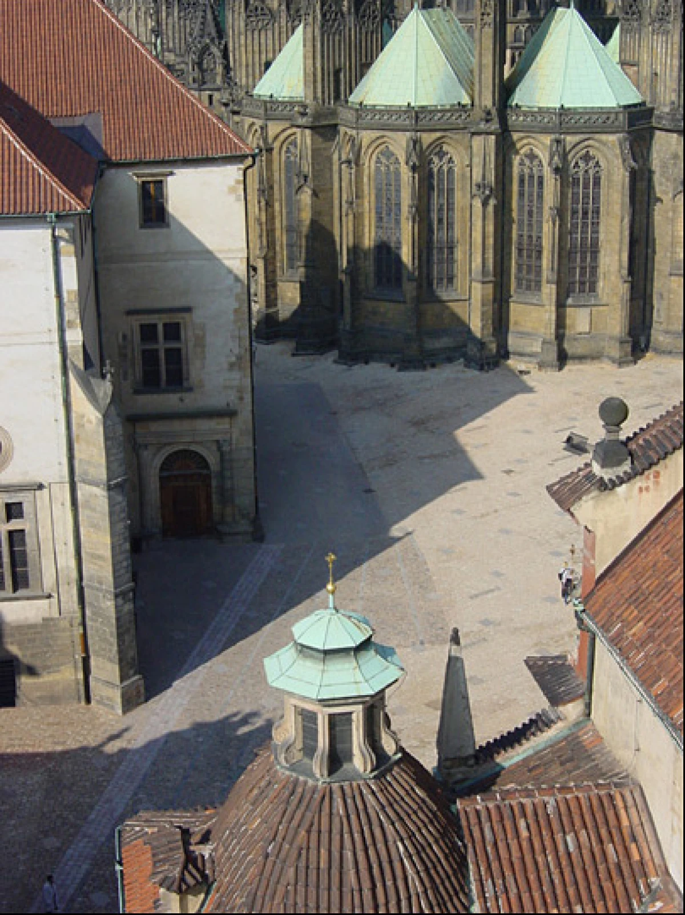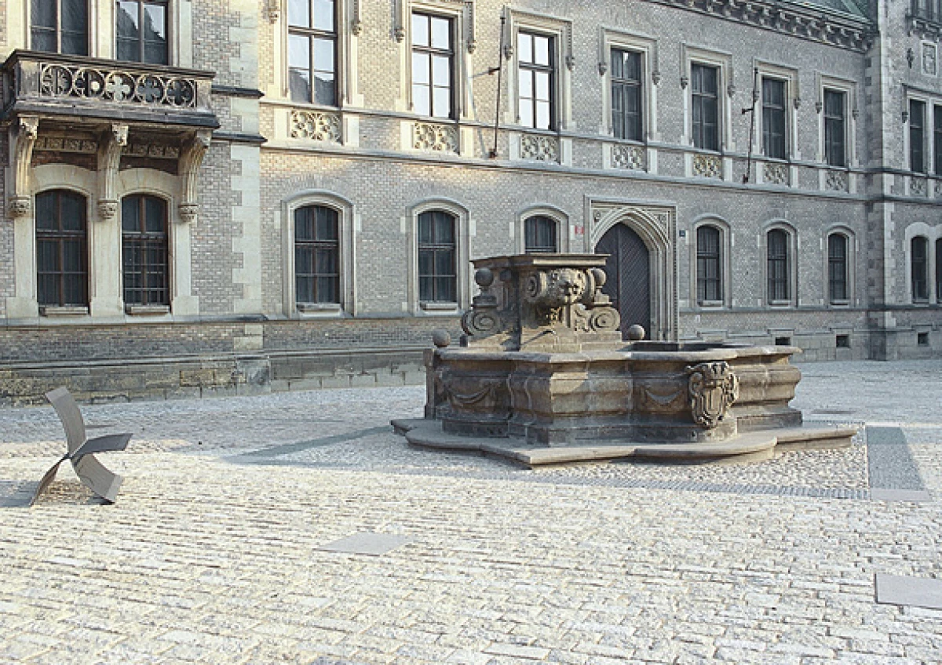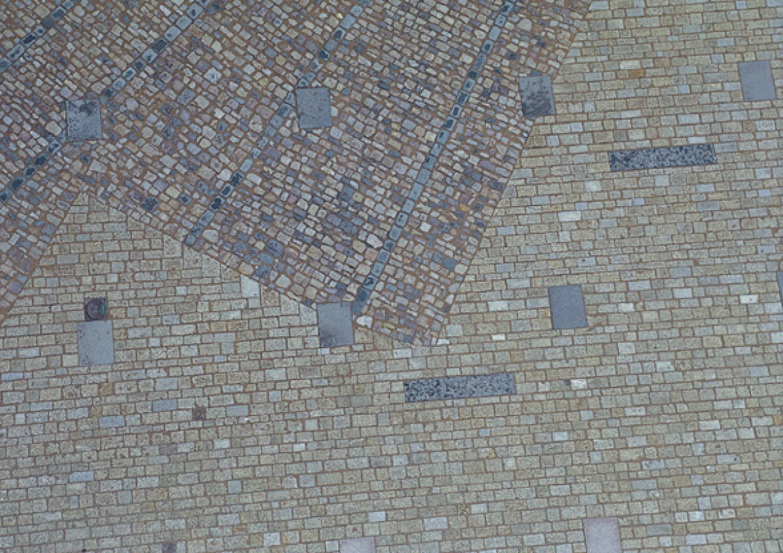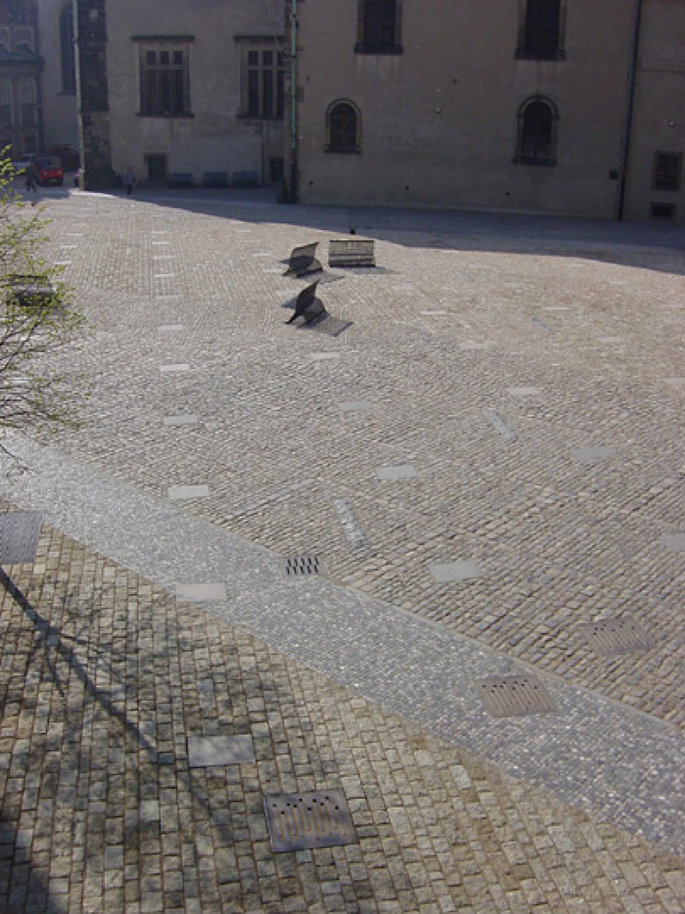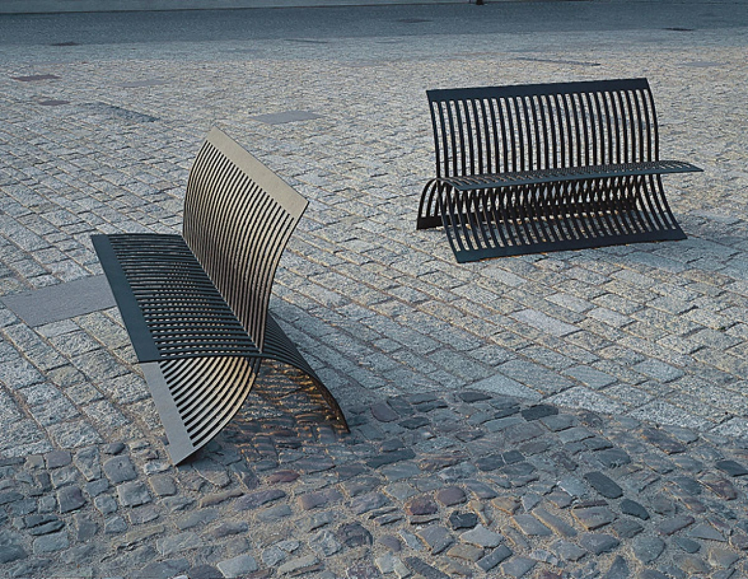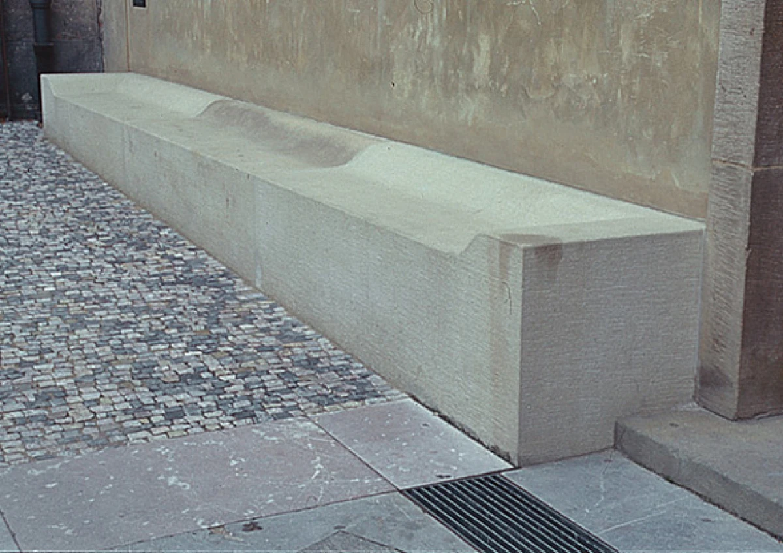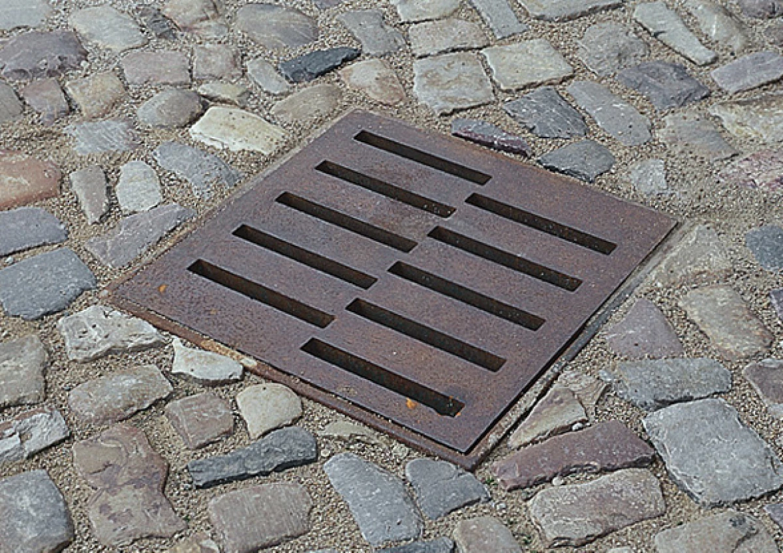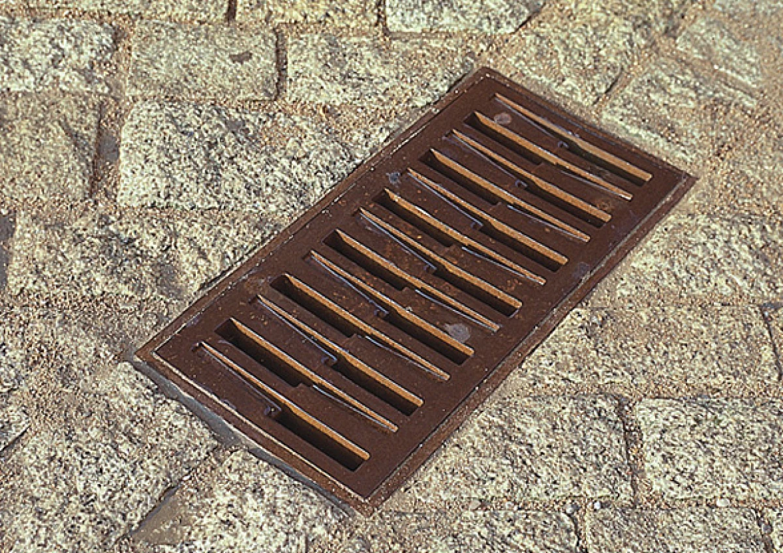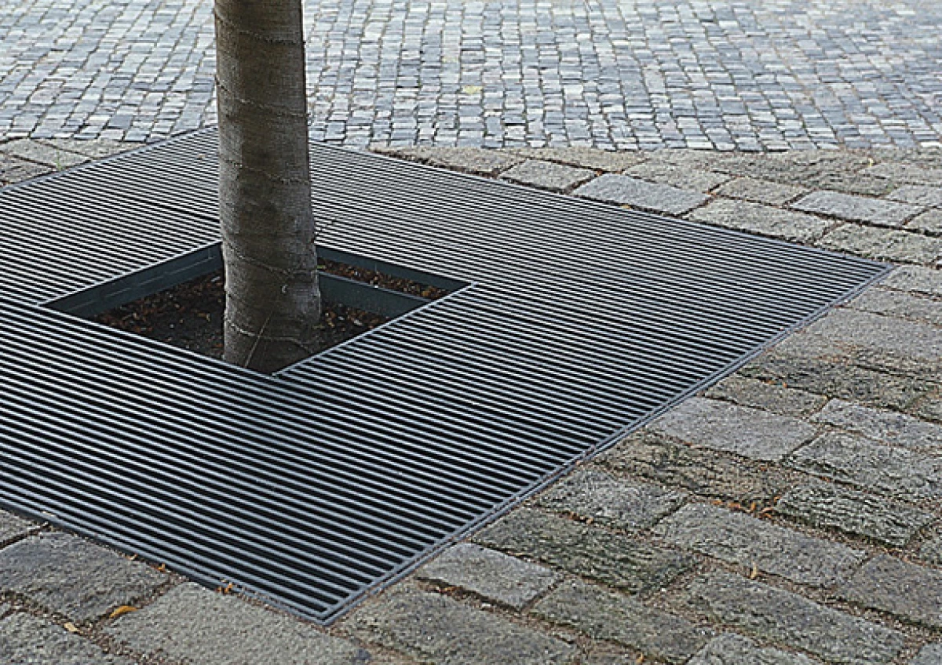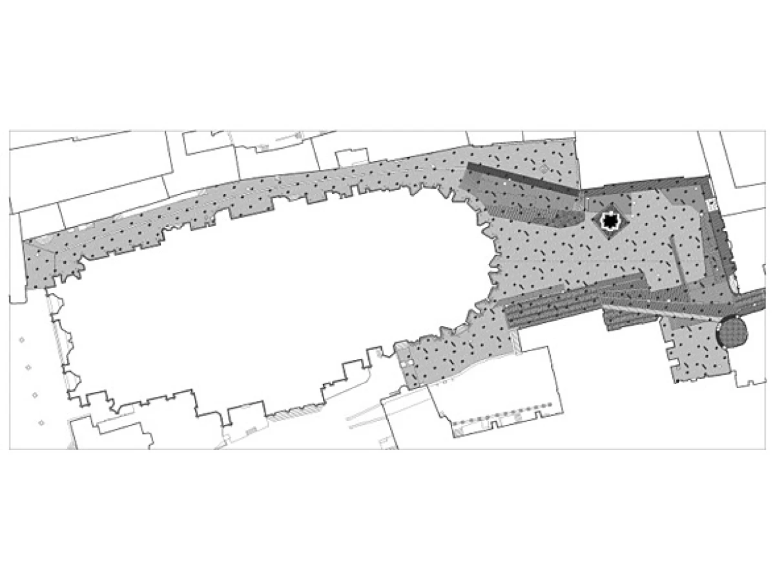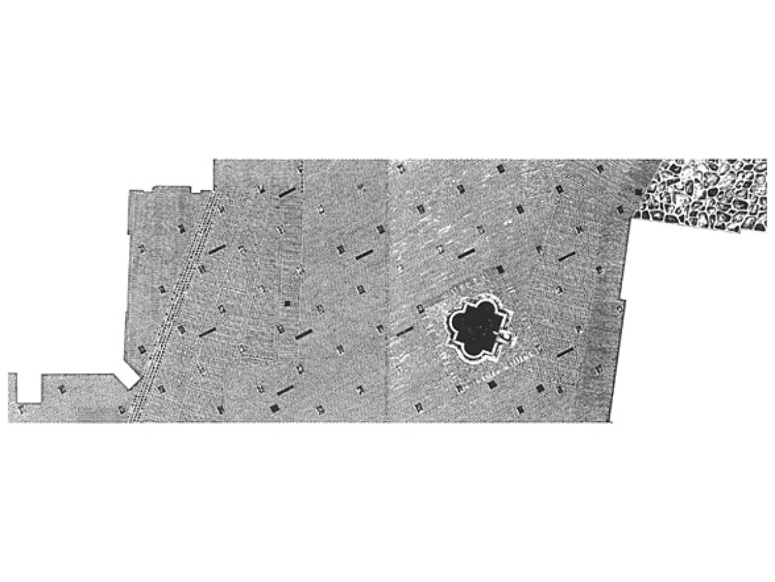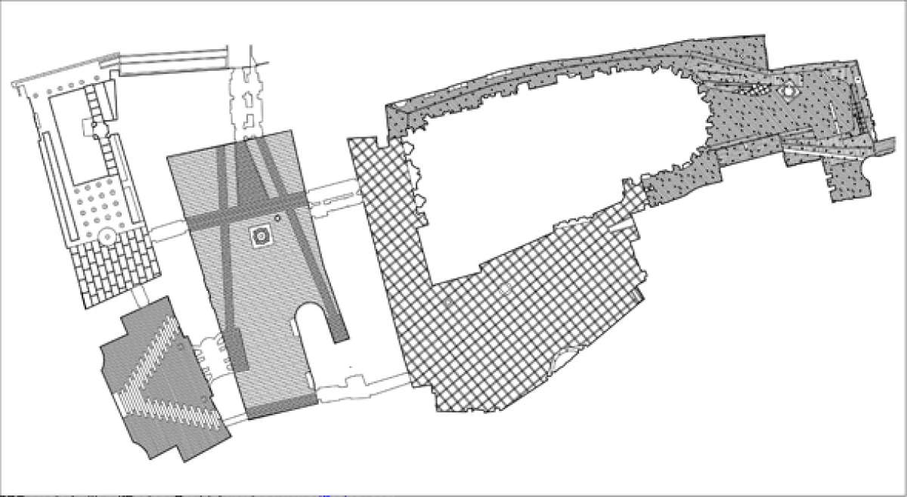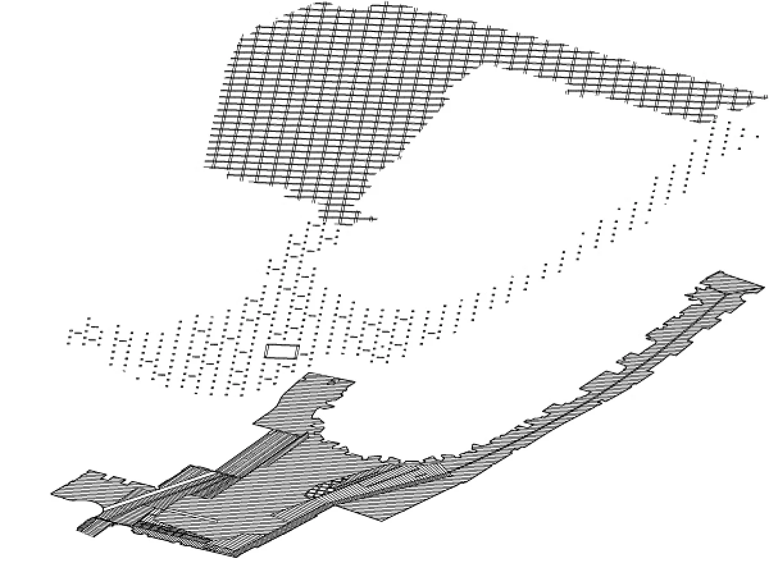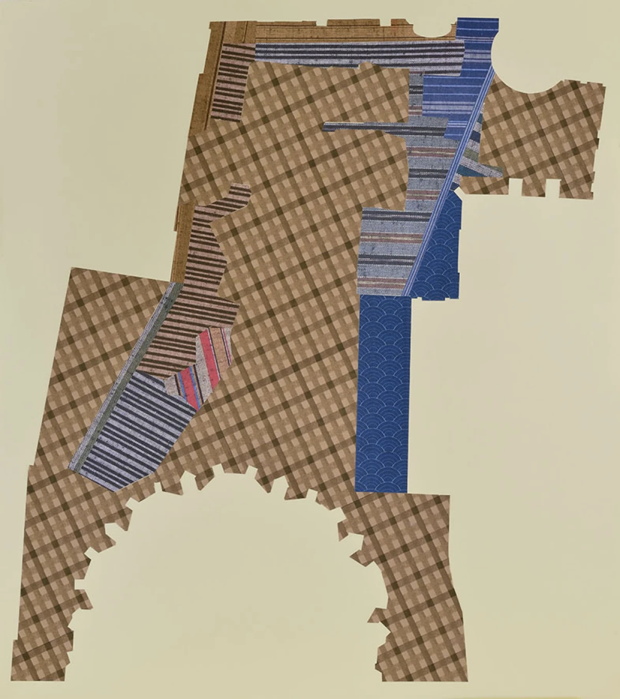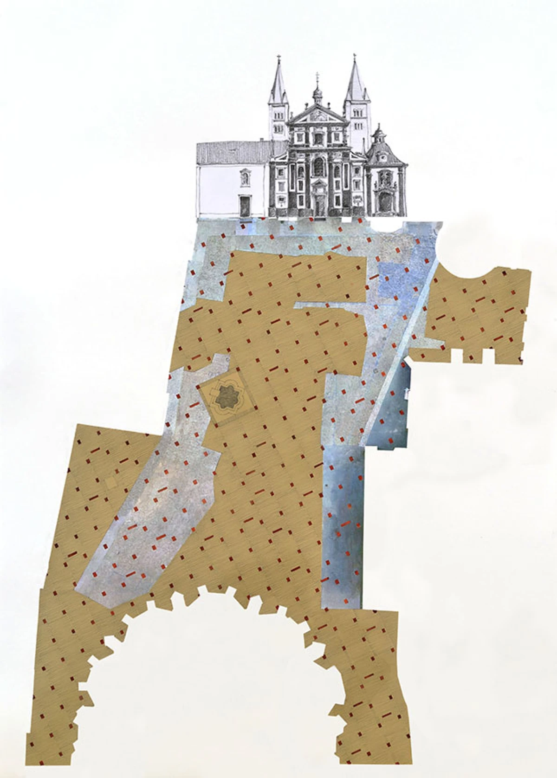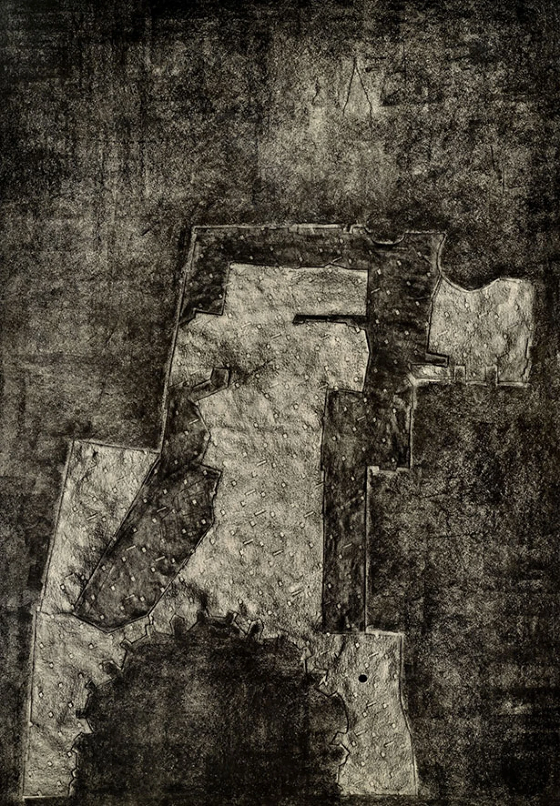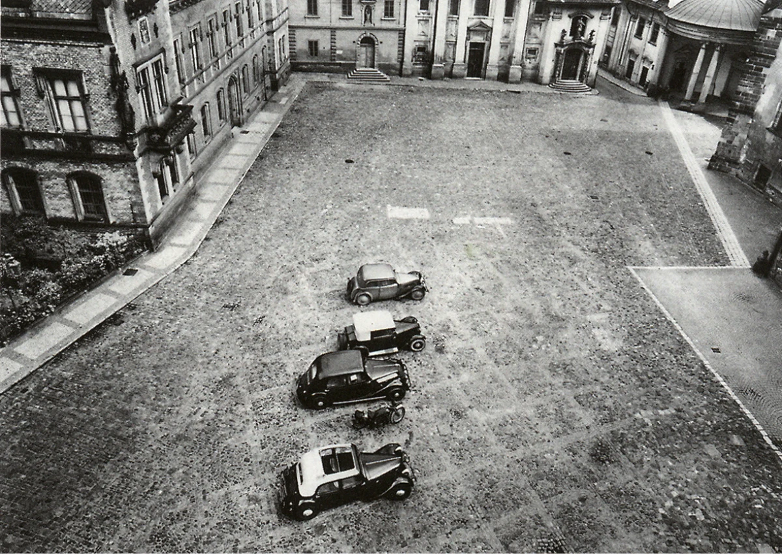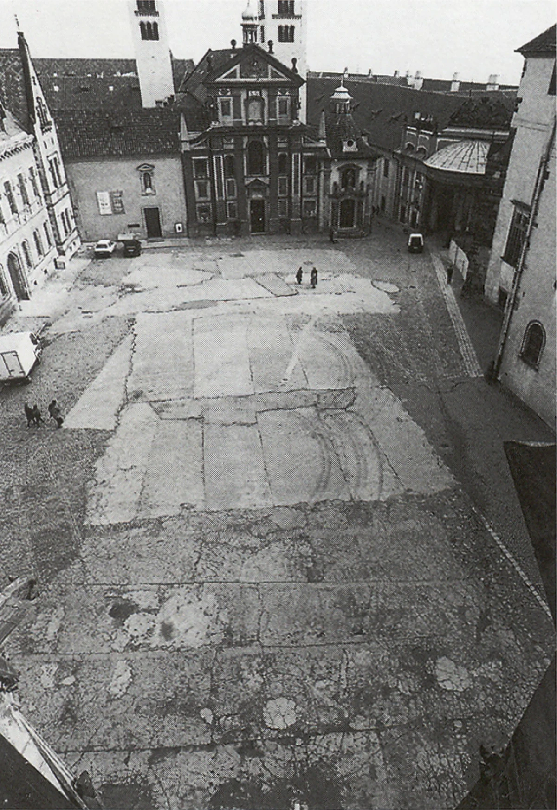Adaptation of Jiřské Square at Prague Castle
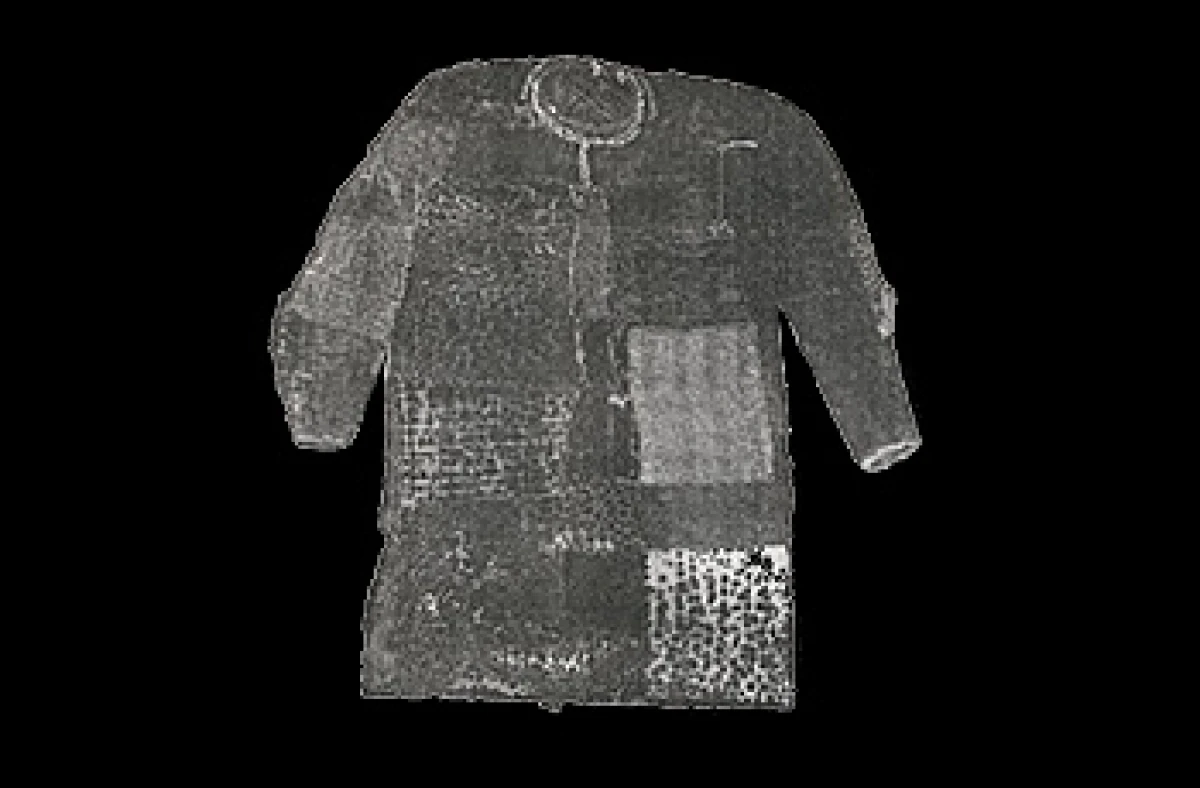
| Study | 1997 |
| Project | |
| Realization | 1999-2002 |
| Authors | Jan Šépka, Tomáš Hradečný, Petr Hájek |
| Collaboration | Martin Hradečný a Jana Zlámalová |
The uniqueness of Jiřské Square is due to the variety of historical layers concentrated on a small area. The design does not differentiate between the quality or the historical originality or value of the existing fragments of paving – they are all used to their full extent. The spaces filled with tar or concrete are repaired with new granite square-dressed paving. The abstract pattern of rectangular slabs appears throughout the square, including Vikářská Street, giving the square a strong sense of order and blending all areas together. The grid geometry ties in with the structure of the paving used in the adjoining 3rd square and works with the individual old fragments to create an abstract graphic artwork of the surface of the square. The overall adaptation of the square includes placing the original, baroque fountain and street furniture, i.e. a sandstone bench placed in front of the entrance to the National Gallery, steel benches and waste baskets.
1997 1st in the competition for the design of paving
2004 Public Space – Freiraum no2 – 1st
